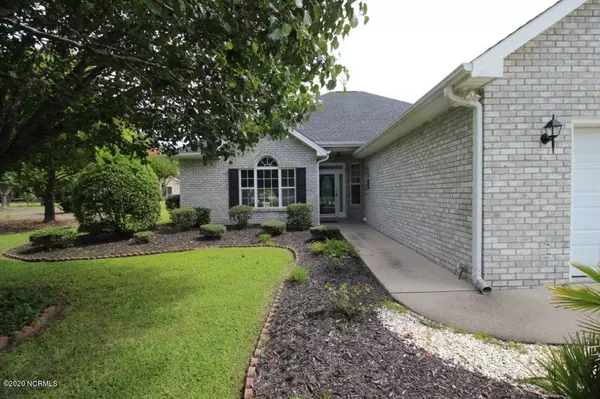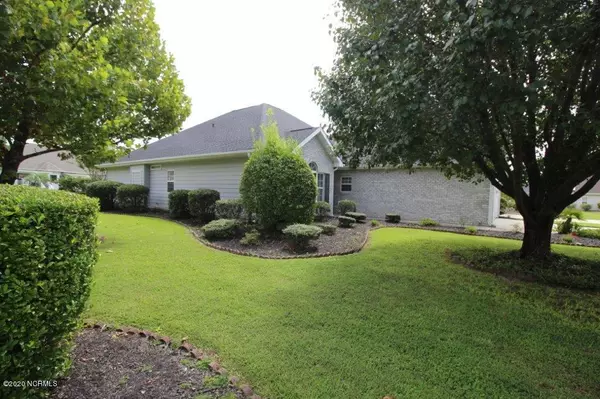$221,000
$229,500
3.7%For more information regarding the value of a property, please contact us for a free consultation.
294 Ravannaside DR NW Calabash, NC 28467
3 Beds
2 Baths
2,146 SqFt
Key Details
Sold Price $221,000
Property Type Single Family Home
Sub Type Single Family Residence
Listing Status Sold
Purchase Type For Sale
Square Footage 2,146 sqft
Price per Sqft $102
Subdivision Brunswick Plantation
MLS Listing ID 100233015
Sold Date 11/09/20
Style Wood Frame
Bedrooms 3
Full Baths 2
HOA Fees $870
HOA Y/N Yes
Originating Board North Carolina Regional MLS
Year Built 1996
Annual Tax Amount $1,372
Lot Size 0.340 Acres
Acres 0.34
Lot Dimensions Irregular
Property Sub-Type Single Family Residence
Property Description
Wow what a great home. 9'+ ceilings throughout open this plan and make it warm and welcoming. Large kitchen loaded with cabinets, an island, a breakfast counter, eating area and a pantry. Novice and professional cooks alike will love this one! Large dining area opens into large living area with fireplace, built in's and skylights in a raised trey ceiling. Take a look at the screened porch too - with windows to slide down and let in the breeze. Partial golf course view and a hot tub too. Two bedrooms, each with a walk in closet, share a bath,and the Master is unique with an office which can be used as is or a little reno and you would have a great reading room or tv room, or turn into a 2nd walk in closet. Master bath with double vanity, shower and Jacuzzi. This home is mostly brick with some HardiPlank, andis well maintained with newer roof (2017) and HVAC (2015) systems. Come take a look, you will love it!
Location
State NC
County Brunswick
Community Brunswick Plantation
Zoning CO-SBR-600
Direction From Hwy 17 turn into Brunswick Plantation. Take First Left on to Monmouth Dr Then Turn Right onto Ravanneside. Home is located in Cul-De-Sac
Location Details Mainland
Rooms
Basement None
Primary Bedroom Level Primary Living Area
Interior
Interior Features Foyer, 9Ft+ Ceilings, Tray Ceiling(s), Ceiling Fan(s), Hot Tub, Pantry, Walk-in Shower, Walk-In Closet(s)
Heating Electric, Heat Pump
Cooling Central Air
Flooring Carpet, Vinyl
Fireplaces Type Gas Log
Fireplace Yes
Window Features Blinds
Appliance Washer, Stove/Oven - Electric, Refrigerator, Microwave - Built-In, Dryer, Dishwasher
Laundry None
Exterior
Exterior Feature Irrigation System
Parking Features Off Street, On Site, Paved
Garage Spaces 2.0
Roof Type Architectural Shingle
Porch Enclosed, Screened
Building
Lot Description Cul-de-Sac Lot
Story 1
Entry Level One
Foundation Slab
Sewer Municipal Sewer
Water Municipal Water
Structure Type Irrigation System
New Construction No
Others
Tax ID 290ld021
Acceptable Financing Cash, Conventional, FHA, USDA Loan, VA Loan
Listing Terms Cash, Conventional, FHA, USDA Loan, VA Loan
Special Listing Condition None
Read Less
Want to know what your home might be worth? Contact us for a FREE valuation!

Our team is ready to help you sell your home for the highest possible price ASAP






