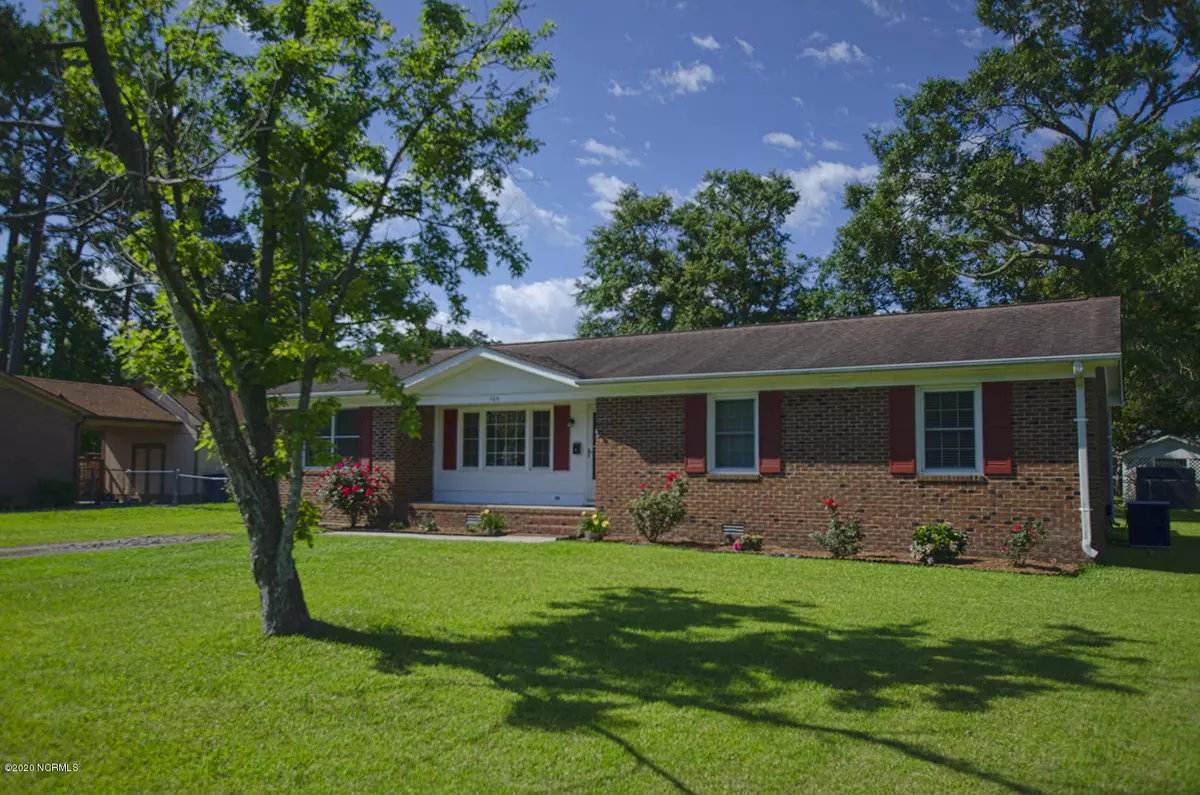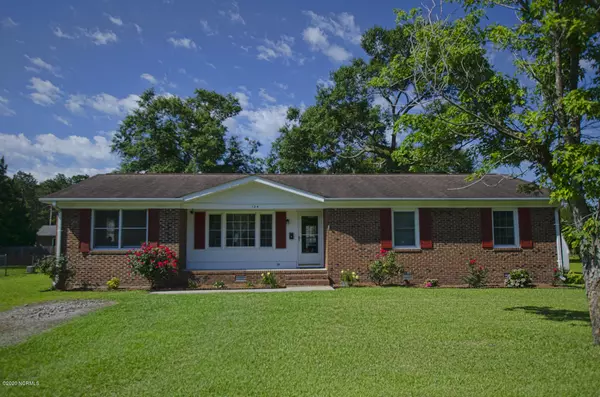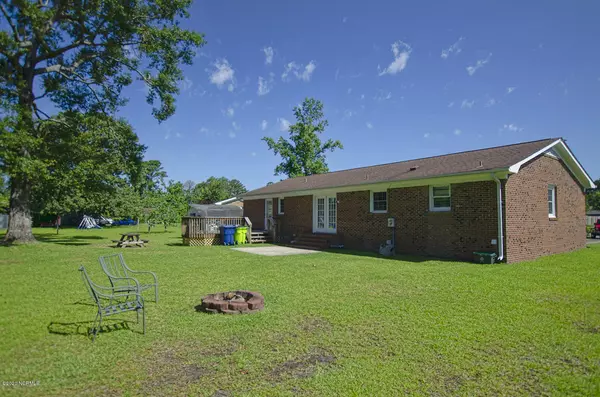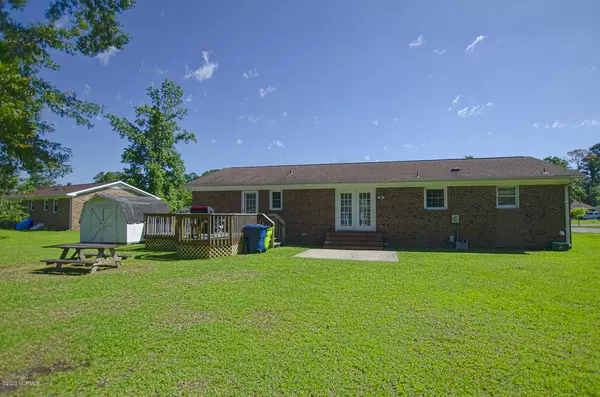$160,000
$160,000
For more information regarding the value of a property, please contact us for a free consultation.
125 Craven DR Havelock, NC 28532
3 Beds
3 Baths
1,627 SqFt
Key Details
Sold Price $160,000
Property Type Single Family Home
Sub Type Single Family Residence
Listing Status Sold
Purchase Type For Sale
Square Footage 1,627 sqft
Price per Sqft $98
Subdivision Not In Subdivision
MLS Listing ID 100224253
Sold Date 10/15/20
Style Wood Frame
Bedrooms 3
Full Baths 2
Half Baths 1
HOA Y/N No
Originating Board North Carolina Regional MLS
Year Built 1974
Lot Size 0.349 Acres
Acres 0.35
Lot Dimensions 88x152x120x151
Property Description
OFFERING A HOME WARRANTY! Move-in ready beautifully updated 3BR 2.5BA home located on the Newport side of Havelock. Home is fresh with new paint throughout, new LVP flooring in common areas and new stainless steel kitchen appliances! Have you seen this kitchen? WOW! You will not have to worry about cabinet, drawer and counter space in this one! Master suite complete with connected full master bathroom. Storage is plenty in this home with a large pantry, a coat closet, a large linen closet, not just one, but TWO outside sheds AND attic space! This home has an awesome yard with a private backyard and deck! Who doesn't love a walk-in laundry room and an extra family room/den?! HVAC is serviced annually and was recently serviced July 2020. Roof was replaced in 2009 and hot water heater is only four years old. In 2016, owners had the crawl space sealed and had a dehumidifier installed to provide a climate controlled crawl space. Plenty of parking space in gravel driveway, including room for a boat! When we tell you that this home is ready to move in, we truly mean it is MOVE-IN READY! Don't miss checking out this beautiful home for real! Close to MCAS Cherry Point, New Bern and area beaches!
Location
State NC
County Craven
Community Not In Subdivision
Zoning Residential
Direction From Morehead take Speight to Craven Dr
Location Details Mainland
Rooms
Other Rooms Storage
Basement Crawl Space
Primary Bedroom Level Primary Living Area
Interior
Interior Features Master Downstairs, Ceiling Fan(s), Pantry, Walk-In Closet(s)
Heating Heat Pump
Cooling Central Air
Fireplaces Type None
Fireplace No
Window Features Blinds
Appliance Stove/Oven - Electric, Refrigerator, Microwave - Built-In, Dishwasher
Exterior
Parking Features On Site
Roof Type Architectural Shingle
Porch Deck, Porch
Building
Story 1
Entry Level One
Foundation Block
Sewer Municipal Sewer
Water Municipal Water
New Construction No
Others
Tax ID 6-101-074
Acceptable Financing Cash, Conventional, FHA, USDA Loan, VA Loan
Listing Terms Cash, Conventional, FHA, USDA Loan, VA Loan
Special Listing Condition None
Read Less
Want to know what your home might be worth? Contact us for a FREE valuation!

Our team is ready to help you sell your home for the highest possible price ASAP







