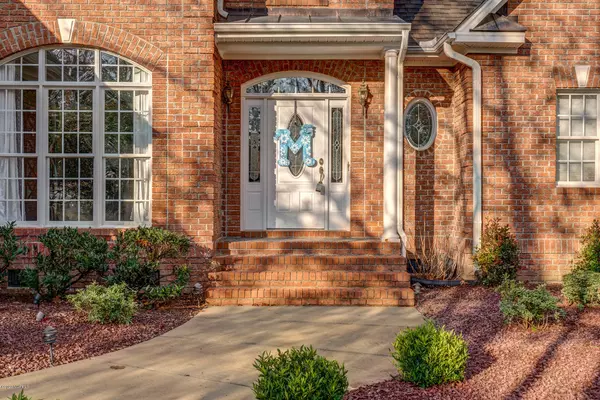$316,000
$310,000
1.9%For more information regarding the value of a property, please contact us for a free consultation.
8645 Buckhorn Plantation RD Sims, NC 27880
3 Beds
3 Baths
2,587 SqFt
Key Details
Sold Price $316,000
Property Type Single Family Home
Sub Type Single Family Residence
Listing Status Sold
Purchase Type For Sale
Square Footage 2,587 sqft
Price per Sqft $122
Subdivision Buckhorn Plantation
MLS Listing ID 100204461
Sold Date 06/26/20
Style Wood Frame
Bedrooms 3
Full Baths 2
Half Baths 1
HOA Fees $100
HOA Y/N Yes
Year Built 2003
Lot Size 0.918 Acres
Acres 0.92
Lot Dimensions 93 x 346 x 149 343
Property Sub-Type Single Family Residence
Source North Carolina Regional MLS
Property Description
Wake up to lake views in this gorgeous home with an open floor plan on Buckhorn Reservoir . 2 -Story Great Room steps to patio and is open to the large Eat-in Kitchen with stainless steel appliances including a gas stove, and a separate sitting area around a gas log fireplace. Kitchen steps to Screened Porch overlooking huge, fenced back yard with views of the reservoir. Step through gate at back of yard and walk down to the lake. Formal Dining Room off Kitchen and Great Room. Master Suite down has its own lake views, walk-in closet, double trey ceiling, double vanities, custom-tiled shower, jetted tub, separate water closet. 2 more Guest Rooms up along with Jack & Jill bath and a Bonus Room.
Location
State NC
County Wilson
Community Buckhorn Plantation
Zoning AR
Direction NC Hwy 42W to right on Rock Ridge School Rd, continue on to veer right on Bailey Rd, left onto Buckhorn Plantation Rd, home on left.
Location Details Mainland
Rooms
Other Rooms Storage
Basement Crawl Space
Primary Bedroom Level Primary Living Area
Interior
Interior Features Whirlpool, Master Downstairs, 9Ft+ Ceilings, Tray Ceiling(s), Ceiling Fan(s), Pantry, Walk-in Shower, Walk-In Closet(s)
Heating Electric, Forced Air, Propane
Cooling Central Air
Flooring Carpet, Tile, Wood
Fireplaces Type Gas Log
Fireplace Yes
Window Features Thermal Windows
Appliance Stove/Oven - Gas, Microwave - Built-In, Dishwasher
Laundry Inside
Exterior
Parking Features Off Street, Paved
Garage Spaces 2.0
Amenities Available Maint - Comm Areas, Street Lights
View Lake
Roof Type Composition
Porch Patio, Porch, Screened
Building
Story 2
Entry Level One and One Half
Sewer Septic On Site
Water Well
New Construction No
Others
Tax ID 2751-54-1558.000
Acceptable Financing Cash, Conventional, FHA, VA Loan
Listing Terms Cash, Conventional, FHA, VA Loan
Special Listing Condition None
Read Less
Want to know what your home might be worth? Contact us for a FREE valuation!

Our team is ready to help you sell your home for the highest possible price ASAP







