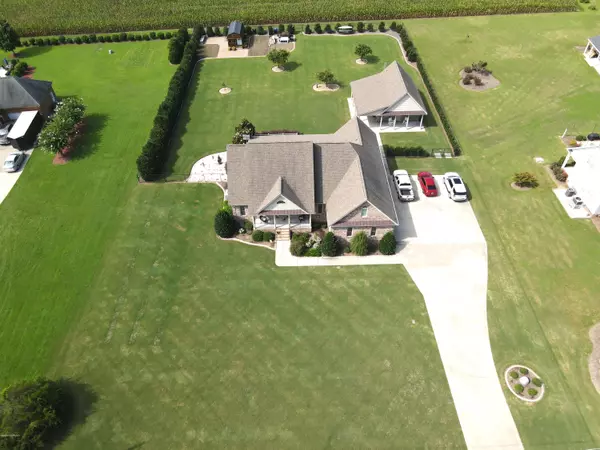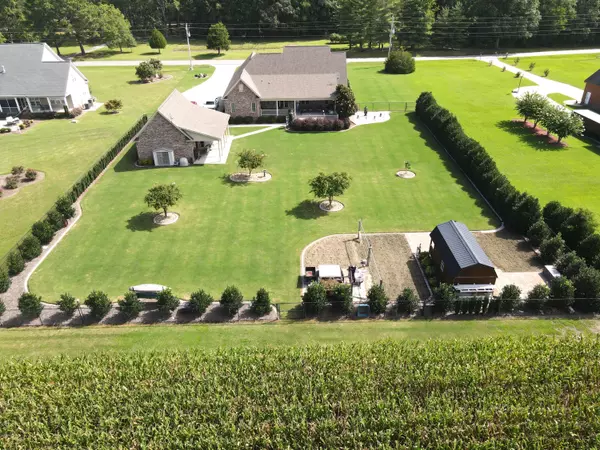$375,000
$369,900
1.4%For more information regarding the value of a property, please contact us for a free consultation.
4610 Upchurch RD Elm City, NC 27822
3 Beds
2 Baths
2,001 SqFt
Key Details
Sold Price $375,000
Property Type Single Family Home
Sub Type Single Family Residence
Listing Status Sold
Purchase Type For Sale
Square Footage 2,001 sqft
Price per Sqft $187
Subdivision Middleton Place
MLS Listing ID 100234539
Sold Date 09/30/20
Style Wood Frame
Bedrooms 3
Full Baths 2
HOA Y/N No
Originating Board North Carolina Regional MLS
Year Built 2009
Lot Size 1.090 Acres
Acres 1.09
Lot Dimensions 160.73 x 302.36 x 153.86 x 302.16
Property Description
You will not believe the condition of this home! In 28 years of being a licensed Broker, this is at the very top of my list of cleanest and most meticulously kept homes I have ever been in. A one owner home custom built, this home features currently all one level living with incredible expandable space upstairs big enough that the current owner has a batting net (could be used for golf) and a basketball shooting machine and still room to throw around a football! Utility bills are ridiculously low. Most recent bills were $110 and $91. Spray foam insulation even in garage walls. Entire acre plus yard is sodded...better than a golf course! Detached mancave/party building has a half bath and pull down storage as well. Additional detached building currently storing lawn equipment. Covered back porch area with extended open porch area. Definitely an entertainer's dream. Fantastic parking for all you vehicles and guest for all the parties and events you will be having. When you purchase this dream home, you will without a doubt be hosting all the family events and the children's friends will be coming over to your home. Plenty of room to add a pool if you like. No city taxes. No HOA. This opportunity may never come again. Call today or be sorry tomorrow.
Location
State NC
County Wilson
Community Middleton Place
Zoning SFR
Direction Nash to Lake Wilson Road, right on London Church Road, left on Upchurch Road.
Location Details Mainland
Rooms
Other Rooms Workshop
Basement Crawl Space, None
Primary Bedroom Level Primary Living Area
Interior
Interior Features Foyer, Whirlpool, 9Ft+ Ceilings, Ceiling Fan(s), Pantry, Walk-in Shower, Eat-in Kitchen, Walk-In Closet(s)
Heating Electric, Forced Air, Heat Pump, Natural Gas
Cooling Central Air
Flooring Tile, Wood
Fireplaces Type None
Fireplace No
Window Features Thermal Windows
Appliance Stove/Oven - Electric, Microwave - Built-In, Dishwasher
Laundry Inside
Exterior
Garage On Site, Paved
Garage Spaces 2.0
Utilities Available Natural Gas Connected
Waterfront No
Roof Type Shingle
Porch Patio, Porch
Building
Story 1
Entry Level One
Sewer Septic On Site
Water Well
New Construction No
Others
Tax ID 3734-22-3735.000
Acceptable Financing Cash, Conventional, FHA, VA Loan
Listing Terms Cash, Conventional, FHA, VA Loan
Special Listing Condition None
Read Less
Want to know what your home might be worth? Contact us for a FREE valuation!

Our team is ready to help you sell your home for the highest possible price ASAP







