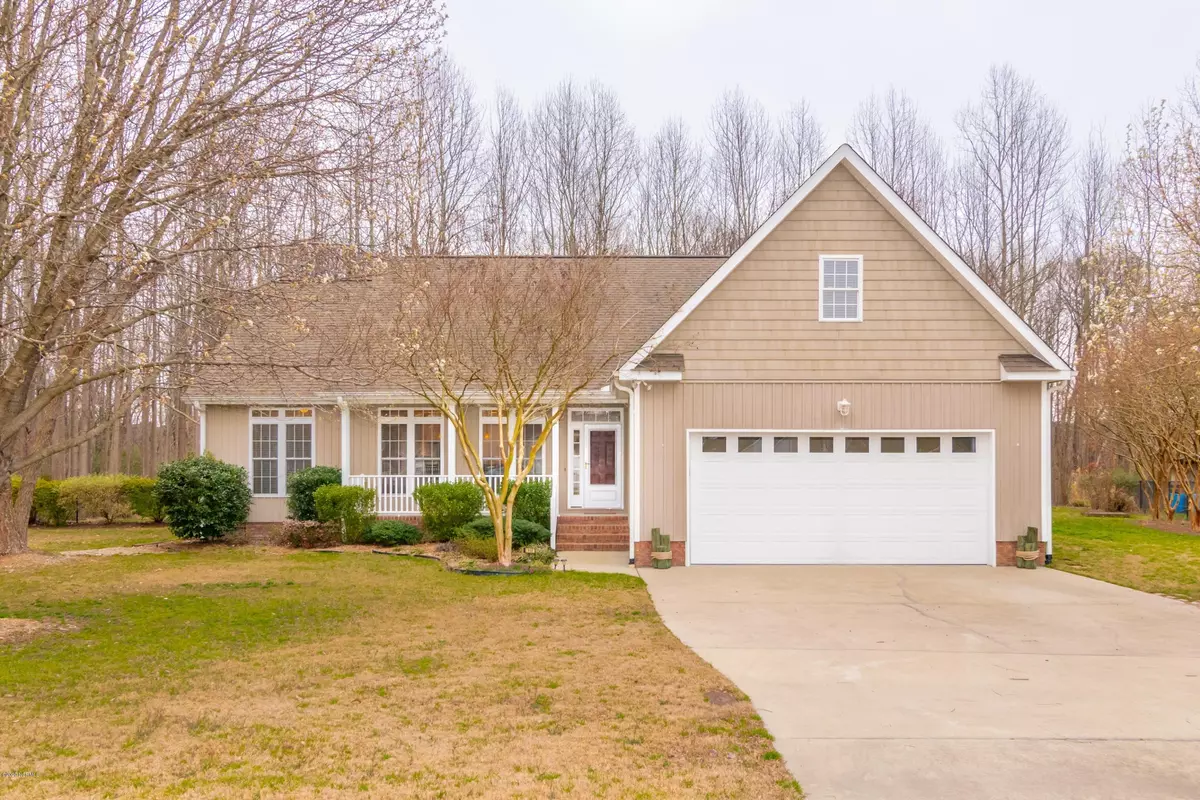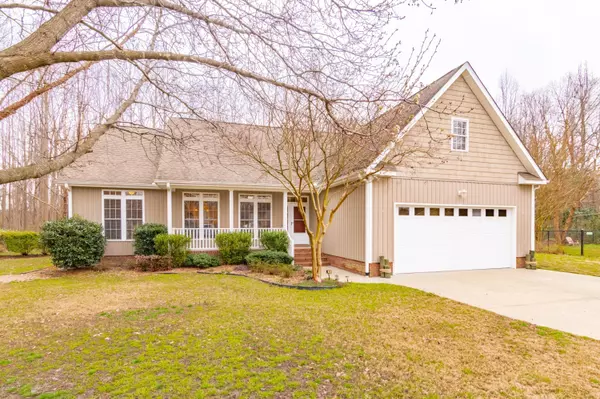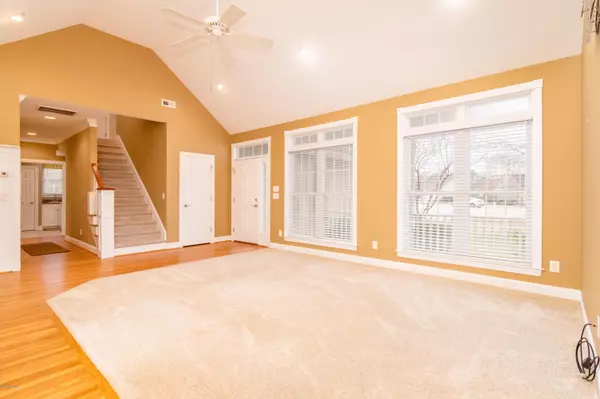$250,000
$259,900
3.8%For more information regarding the value of a property, please contact us for a free consultation.
112 Gold Rock DR Chocowinity, NC 27817
3 Beds
3 Baths
2,276 SqFt
Key Details
Sold Price $250,000
Property Type Single Family Home
Sub Type Single Family Residence
Listing Status Sold
Purchase Type For Sale
Square Footage 2,276 sqft
Price per Sqft $109
Subdivision Cypress Corner
MLS Listing ID 100206307
Sold Date 04/03/20
Style Wood Frame
Bedrooms 3
Full Baths 2
Half Baths 1
HOA Fees $200
HOA Y/N Yes
Originating Board North Carolina Regional MLS
Year Built 2005
Lot Size 1.070 Acres
Acres 1.07
Lot Dimensions 44 x 320 x 356 x 334
Property Description
Tucked away on a quiet cul-de-sac in the popular Cypress Corner subdivision, this 3 BD, 2.5 BA home w/ a 2-car attached garage is move-in ready! The rocking chair front porch welcomes you inside where you'll find open concept living areas featuring a spacious living room w/ soaring ceilings, a chef's kitchen w/ gleaming hardwoods, tons of cabinets, granite counters, island w/ gas cooktop, a breakfast bar, and a dining area! A split bedroom plan offers a relaxing master suite w/ built-ins & a window seat, a HUGE walk-in closet, and an attached bath w/ 2 sinks, a soaking tub & a tiled shower! Upstairs, you'll find a finished bonus room w/ a half bath plus a walk-in attic for storage! Enjoy the view of your picturesque, fenced-in backyard from your cozy den w/ fireplace! An entertainer's dream with a large deck w/ hot tub and a patio! Water access available at neighborhood boat ramp! Just $259,900!
Location
State NC
County Beaufort
Community Cypress Corner
Zoning Residential
Direction Take Hwy 33 E from Chocowinity, turn L onto Old Blounts Creek Rd (at Shell Gas Station), cross over railroad tracks, make second L into Cypress Corner (Gold Rock Dr), home on right hand corner in cul-de-sac, see CB sign.
Location Details Mainland
Rooms
Other Rooms Storage
Basement Crawl Space, None
Primary Bedroom Level Primary Living Area
Interior
Interior Features Master Downstairs, Vaulted Ceiling(s), Ceiling Fan(s), Walk-in Shower, Walk-In Closet(s)
Heating Propane
Cooling Central Air
Flooring Carpet, Tile, Wood
Fireplaces Type Gas Log
Fireplace Yes
Window Features Thermal Windows,Blinds
Appliance Stove/Oven - Electric, Refrigerator, Microwave - Built-In, Dishwasher, Cooktop - Gas
Laundry Hookup - Dryer, Washer Hookup, Inside
Exterior
Garage Off Street, On Site, Paved
Garage Spaces 2.0
Waterfront Description Water Access Comm
Roof Type Architectural Shingle
Accessibility None
Porch Open, Deck, Patio, Porch
Building
Lot Description Cul-de-Sac Lot
Story 2
Entry Level One and One Half
Sewer Municipal Sewer
Water Municipal Water
New Construction No
Others
Tax ID 7919
Acceptable Financing Cash, Conventional, FHA, USDA Loan, VA Loan
Listing Terms Cash, Conventional, FHA, USDA Loan, VA Loan
Special Listing Condition None
Read Less
Want to know what your home might be worth? Contact us for a FREE valuation!

Our team is ready to help you sell your home for the highest possible price ASAP







