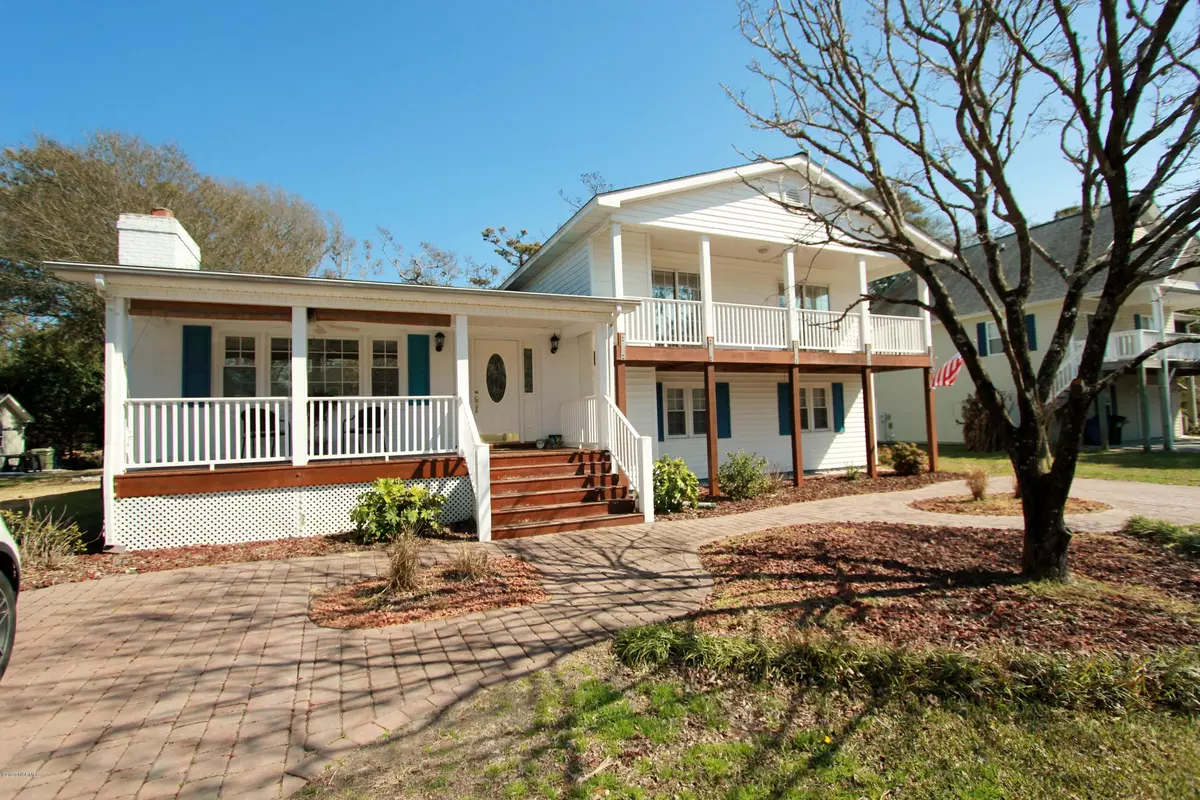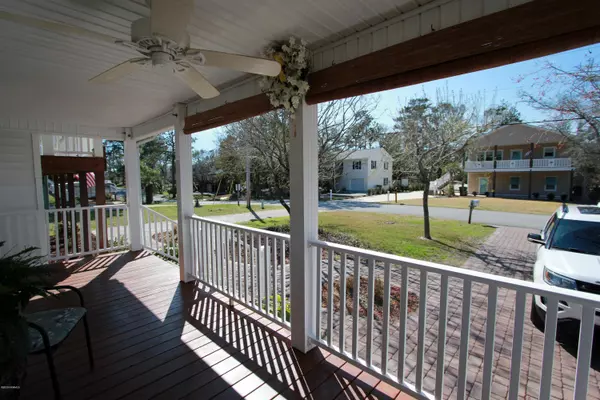$335,000
$349,900
4.3%For more information regarding the value of a property, please contact us for a free consultation.
330 Cedar ST Emerald Isle, NC 28594
5 Beds
3 Baths
2,472 SqFt
Key Details
Sold Price $335,000
Property Type Single Family Home
Sub Type Single Family Residence
Listing Status Sold
Purchase Type For Sale
Square Footage 2,472 sqft
Price per Sqft $135
Subdivision Ocean Forest
MLS Listing ID 100207570
Sold Date 05/19/20
Style Wood Frame
Bedrooms 5
Full Baths 2
Half Baths 1
HOA Y/N No
Originating Board North Carolina Regional MLS
Year Built 1974
Lot Size 9,888 Sqft
Acres 0.23
Lot Dimensions 75x132
Property Description
Your Coastal Farmhouse in Emerald Isle is ready for your personal touches! This 5 BEDROOM, 3.5 BATH family friendly home has plenty of space and storage. Great floor plan with lower level quarters (2 large bedrooms with 1.5 baths). The second level features 3 bedrooms and 2 full baths plus a covered porch. So many possiblities with this floorplan... game room, home gym, office or guest suite. Other features include a large Inviting painted brick fireplace with oversized mantle, 2 covered porches, screened in porch & separate large laundry room. Nicely landscaped yard with charming driveway pavers, irrigation and a well for watering. Grassy backyard with outdoor storage. Cedar Street Park is at the end of the street. Fish, kayak or just dip your toes in the Bogue Sound via the new concrete pier. (in progress). Ocean and Beach Access is available for all Ocean Forest Residents. Optional Fee is $50 a year. Great School District- White Oak, Broad Creek and Croatan HS. Not located in a flood zone. 5 Bedroom Septic was installed in 2015. Located in the heart of Emerald Isle-Convenient to Shops, Restaurants & Groceries.
Location
State NC
County Carteret
Community Ocean Forest
Zoning Residential
Direction Emerald Drive to Cedar Street (soundside). Home is on the right. Approximetly 8 lots from the sound.
Location Details Island
Rooms
Other Rooms Storage
Basement None
Primary Bedroom Level Non Primary Living Area
Interior
Interior Features Mud Room, Ceiling Fan(s), Pantry
Heating Electric, Forced Air, Heat Pump, Zoned
Cooling Central Air, Zoned
Flooring Carpet, Vinyl, Wood
Appliance Water Softener, Washer, Stove/Oven - Electric, Refrigerator, Dryer, Dishwasher
Laundry Inside
Exterior
Exterior Feature None
Garage Paved
Pool None
Waterfront No
Waterfront Description Water Access Comm
Roof Type Shingle,Composition
Accessibility None
Porch Covered, Porch
Building
Lot Description Open Lot
Story 2
Entry Level Two
Foundation Block, Slab
Sewer Septic On Site
Water Municipal Water
Structure Type None
New Construction No
Others
Tax ID 5394.17.10.7227000
Acceptable Financing Cash, Conventional, VA Loan
Listing Terms Cash, Conventional, VA Loan
Special Listing Condition None
Read Less
Want to know what your home might be worth? Contact us for a FREE valuation!

Our team is ready to help you sell your home for the highest possible price ASAP







