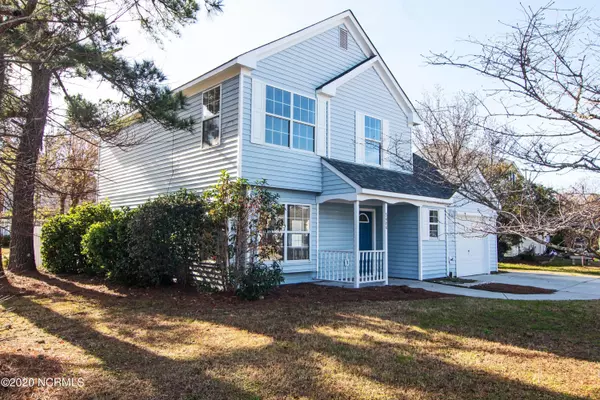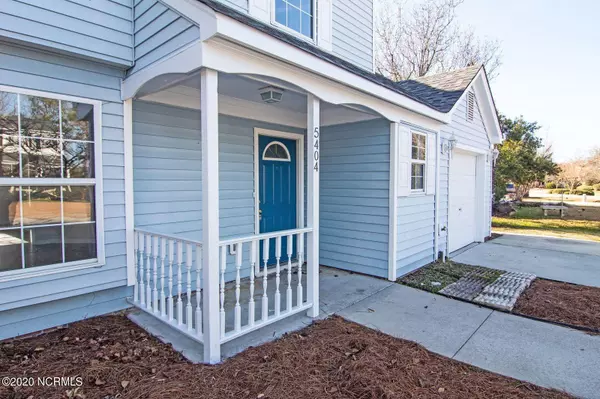$255,000
$255,000
For more information regarding the value of a property, please contact us for a free consultation.
5404 Ivocet DR Wilmington, NC 28409
3 Beds
3 Baths
1,604 SqFt
Key Details
Sold Price $255,000
Property Type Single Family Home
Sub Type Single Family Residence
Listing Status Sold
Purchase Type For Sale
Square Footage 1,604 sqft
Price per Sqft $158
Subdivision Sawgrass
MLS Listing ID 100250747
Sold Date 03/11/21
Style Wood Frame
Bedrooms 3
Full Baths 2
Half Baths 1
HOA Fees $1,020
HOA Y/N Yes
Originating Board North Carolina Regional MLS
Year Built 1993
Annual Tax Amount $1,926
Lot Size 5,663 Sqft
Acres 0.13
Lot Dimensions 54*20*20*45*64*28
Property Description
5404 Ivocet has been updated and it's ready for a new owner right away. Inside you'll find thoughtful features like an upstairs master bedroom with a huge walk-in closet, stainless steel appliances, ceramic tile in the bathroom and kitchen. Also has new interior paint, new LVP flooring, lots of recent improvements and maintenance.
Outside you'll find new shingles within the past few years, mature landscaping and a fenced backyard on the corner lot. Great location in central Wilmington. Neighborhood amenities including: clubhouse with workout facility, beautiful swimming pool, tennis court and basketball court all on a large central recreation area, dead end streets and cul-de-sacs. New HVAC system was just added 1/29/21. Sought after school districts including Hoggard High School. Close to UNCW, golf courses, Wrightsville Beach, local shopping, parks and attractions.
Location
State NC
County New Hanover
Community Sawgrass
Zoning R-15
Direction Head southeast toward S College Rd 213 ft, Turn right toward S College Rd 89 ft., Turn right onto S College Rd 1.3 mi., Turn left onto Oleander Dr 0.3 mi., Slight right onto Pine Grove Dr 1.9 mi., Turn right onto Ivocet Dr
Location Details Mainland
Rooms
Basement None
Primary Bedroom Level Non Primary Living Area
Interior
Interior Features Ceiling Fan(s)
Heating Electric, Heat Pump
Cooling Central Air
Flooring LVT/LVP, Carpet, Tile
Appliance Stove/Oven - Electric, Refrigerator
Laundry Hookup - Dryer, Laundry Closet, In Hall, Washer Hookup
Exterior
Exterior Feature None
Garage Off Street, Paved
Garage Spaces 1.0
Waterfront No
Roof Type Architectural Shingle,Shingle
Porch Patio, Porch
Building
Lot Description Corner Lot
Story 2
Entry Level Two
Foundation Slab
Sewer Municipal Sewer
Water Municipal Water
Structure Type None
New Construction No
Others
Tax ID R06705-008-008-000
Acceptable Financing Cash, Conventional, FHA, VA Loan
Listing Terms Cash, Conventional, FHA, VA Loan
Special Listing Condition None
Read Less
Want to know what your home might be worth? Contact us for a FREE valuation!

Our team is ready to help you sell your home for the highest possible price ASAP







