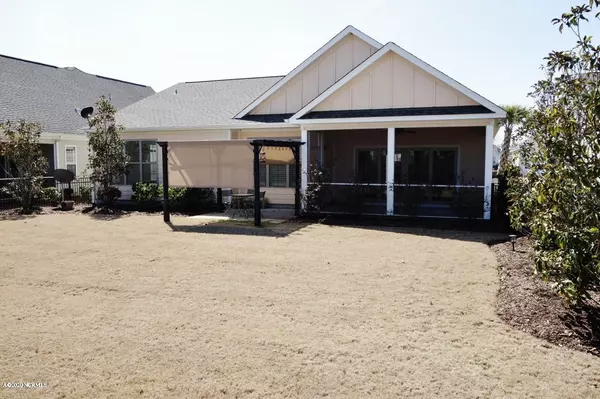$310,000
$315,000
1.6%For more information regarding the value of a property, please contact us for a free consultation.
1403 Dunes BLVD SW Ocean Isle Beach, NC 28469
3 Beds
2 Baths
1,638 SqFt
Key Details
Sold Price $310,000
Property Type Single Family Home
Sub Type Single Family Residence
Listing Status Sold
Purchase Type For Sale
Square Footage 1,638 sqft
Price per Sqft $189
Subdivision Retreat At Oib
MLS Listing ID 100210553
Sold Date 06/16/20
Style Wood Frame
Bedrooms 3
Full Baths 2
HOA Fees $1,944
HOA Y/N Yes
Originating Board North Carolina Regional MLS
Year Built 2015
Lot Size 8,481 Sqft
Acres 0.19
Lot Dimensions 65x132x65x130
Property Description
This five year young home is just waiting for a new owner. Graced with beautiful hardwood floors in foyer, great room, kitchen and hallways, this open floor plan is perfect for entertaining. The kitchen features granite counters, stainless appliances, ceramic tile backsplash, breakfast bar. The great room offers built in cabinets with upper shelves beside the fireplace. Nicely appointed, crown molding accents the kitchen, foyer, dining room and master bedroom. Enter the large screened porch from the great room where you will spend a lot of time enjoying the outdoors. There is also a pergola just off the porch. The ornamental fence is perfect if you have a furry friend. One story living, open floor plan, and an almost new home is a favorite to a wide audience of buyers. The large pool is available when you are not enjoying the beach, which is minutes away from this community. Conveniently located in Ocean Isle Beach, The Retreat at OIB is close to two beautiful beaches, restaurants, shopping, hospitals, airports and lots of entertainment. This home cannot be built for this price. Make an appointment to see it today.
Location
State NC
County Brunswick
Community Retreat At Oib
Zoning Residential
Direction From Ocean Isle Beach Road, enter the Retreat entrance to Dunes Blvd., house is on the left.
Location Details Mainland
Rooms
Primary Bedroom Level Primary Living Area
Interior
Interior Features Foyer, Solid Surface, Master Downstairs, Ceiling Fan(s), Walk-in Shower
Heating Heat Pump
Cooling Central Air
Flooring Carpet, Tile, Wood
Fireplaces Type Gas Log
Fireplace Yes
Appliance Washer, Refrigerator, Microwave - Built-In, Dryer, Dishwasher
Exterior
Exterior Feature Irrigation System
Garage Paved
Garage Spaces 2.0
Waterfront No
Roof Type Shingle
Porch Covered, Porch, Screened
Building
Story 1
Entry Level One
Foundation Raised, Slab
Sewer Municipal Sewer
Water Municipal Water
Structure Type Irrigation System
New Construction No
Others
Tax ID 243kg048
Acceptable Financing Cash, Conventional, FHA
Listing Terms Cash, Conventional, FHA
Special Listing Condition None
Read Less
Want to know what your home might be worth? Contact us for a FREE valuation!

Our team is ready to help you sell your home for the highest possible price ASAP







