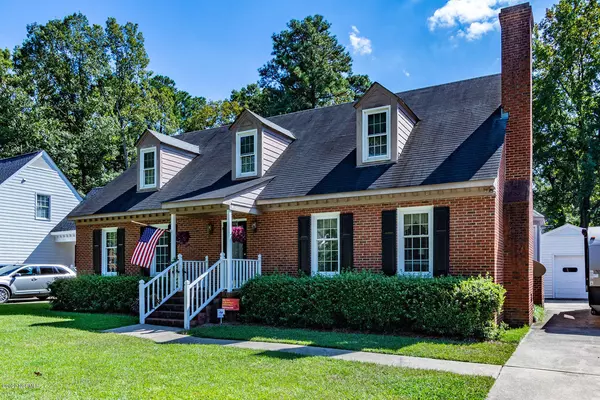$245,999
$245,999
For more information regarding the value of a property, please contact us for a free consultation.
1723 Ridgeway ST W Wilson, NC 27893
5 Beds
3 Baths
2,639 SqFt
Key Details
Sold Price $245,999
Property Type Single Family Home
Sub Type Single Family Residence
Listing Status Sold
Purchase Type For Sale
Square Footage 2,639 sqft
Price per Sqft $93
Subdivision Parkwood Forest
MLS Listing ID 100239862
Sold Date 11/13/20
Style Wood Frame
Bedrooms 5
Full Baths 3
HOA Y/N No
Originating Board North Carolina Regional MLS
Year Built 1980
Lot Size 0.271 Acres
Acres 0.27
Lot Dimensions 80x150x76x150
Property Description
Do not miss out on this RARE all brick home!! This home is 5 bedrooms or 4 bedrooms and a bonus room, 3 full baths with tons of extra storage space! Downstairs consists of 3 bedrooms, 2 full baths, with a cozy living room that has a wood burning fireplace, a dining room, kitchen and a breakfast nook! Wood laminate floors throughout downstairs, with tile in the kitchen and carpet in the bedrooms. Upstairs is a spacious loft area with pre-finished hardwood and two additional bedrooms and a full bath! BRAND NEW carpet upstairs! Outside there is a beautiful deck that drops down into more seating for a great night to relax and to enjoy the outside weather. Well manicured lawn, wood fenced in back yard, a 1 car detached garage!
Location
State NC
County Wilson
Community Parkwood Forest
Zoning Res
Direction Off of Downing Road, turn onto Glendale Dr SW, turn right onto Ridgeway St and the home will be on your right.
Location Details Mainland
Rooms
Basement Crawl Space
Primary Bedroom Level Primary Living Area
Interior
Interior Features Master Downstairs, Pantry, Walk-in Shower, Walk-In Closet(s)
Heating Heat Pump
Cooling Central Air
Flooring Carpet, Tile, Wood
Window Features Thermal Windows
Appliance Stove/Oven - Electric, Microwave - Built-In, Dishwasher
Exterior
Garage Paved
Garage Spaces 1.0
Roof Type Composition
Porch Deck
Building
Story 2
Entry Level Two
Sewer Municipal Sewer
Water Municipal Water
New Construction No
Others
Tax ID 3712-31-4611.000
Acceptable Financing Cash, Conventional, FHA
Listing Terms Cash, Conventional, FHA
Special Listing Condition None
Read Less
Want to know what your home might be worth? Contact us for a FREE valuation!

Our team is ready to help you sell your home for the highest possible price ASAP







