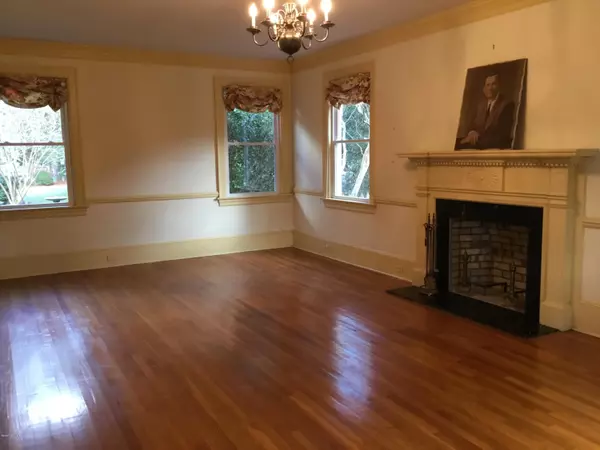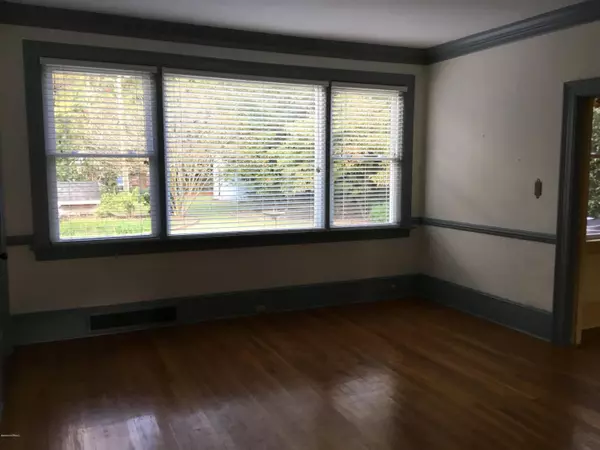$207,000
$210,000
1.4%For more information regarding the value of a property, please contact us for a free consultation.
1105 Panola ST Tarboro, NC 27886
4 Beds
4 Baths
3,281 SqFt
Key Details
Sold Price $207,000
Property Type Single Family Home
Sub Type Single Family Residence
Listing Status Sold
Purchase Type For Sale
Square Footage 3,281 sqft
Price per Sqft $63
Subdivision Not In Subdivision
MLS Listing ID 100240647
Sold Date 03/03/21
Bedrooms 4
Full Baths 3
Half Baths 1
HOA Y/N No
Originating Board North Carolina Regional MLS
Year Built 1952
Lot Size 0.570 Acres
Acres 0.57
Lot Dimensions 100x260
Property Description
Located on the edge of Tarboro's beautiful historic district, this stately home features 4 bedrooms, with a master upstairs and downstairs, 3 1/2 baths, formal living room with fireplace, formal dining room and original hardwoods throughout the home. A spacious kitchen with a breakfast nook overlooks two sunrooms. The wood-paneled den features a fireplace with gas logs. Replacement windows offer expansive views of the large and manicured lawn. The attached garage boasts the laundry area, a half bath, and a spacious attic space with an outside entrance perfect for storage, a play area, or a home office.
Call today for your private tour of this grand home. Do not miss this opportunity to own a piece of Tarboro history!
Location
State NC
County Edgecombe
Community Not In Subdivision
Zoning res
Direction Hwy 64 to Tarboro, east on Wilson Street to Panola. Left on Panola, home on right on the corner of Panola St and Battle Ave., close to MMA and the Municipal Stadium
Location Details Mainland
Rooms
Other Rooms Storage
Primary Bedroom Level Non Primary Living Area
Interior
Interior Features Foyer, Master Downstairs, 9Ft+ Ceilings, Pantry
Heating Forced Air, Natural Gas
Cooling Central Air
Flooring Laminate, Tile, Wood
Fireplaces Type Gas Log
Fireplace Yes
Window Features Thermal Windows,Blinds
Appliance Washer, Vent Hood, Stove/Oven - Gas, Refrigerator, Dryer, Dishwasher
Laundry In Garage
Exterior
Exterior Feature Gas Logs
Parking Features On Site
Garage Spaces 1.0
Utilities Available Natural Gas Connected
Roof Type Architectural Shingle
Porch Open, Porch
Building
Lot Description Corner Lot
Story 2
Entry Level Two
Foundation Raised
Sewer Municipal Sewer
Water Municipal Water
Structure Type Gas Logs
New Construction No
Others
Tax ID 4738-48-0098-00
Acceptable Financing Cash, Conventional
Listing Terms Cash, Conventional
Special Listing Condition None
Read Less
Want to know what your home might be worth? Contact us for a FREE valuation!

Our team is ready to help you sell your home for the highest possible price ASAP






