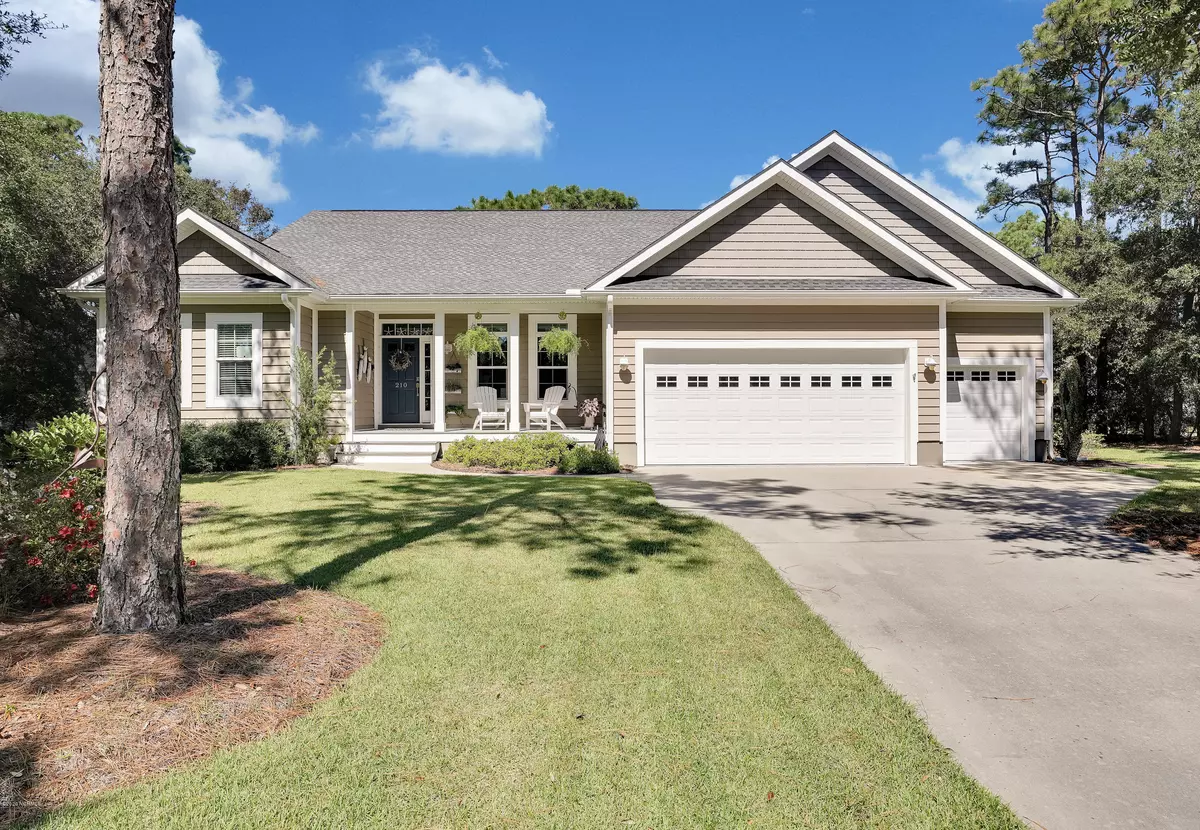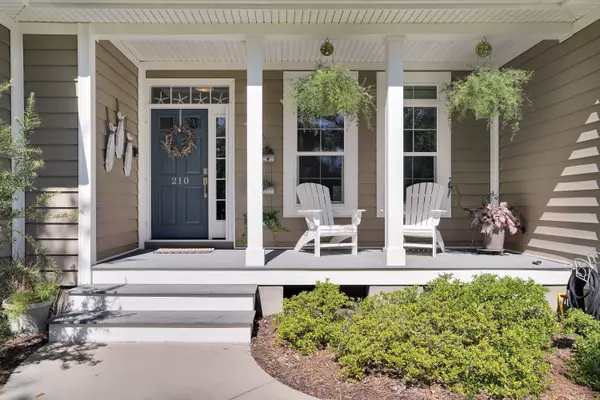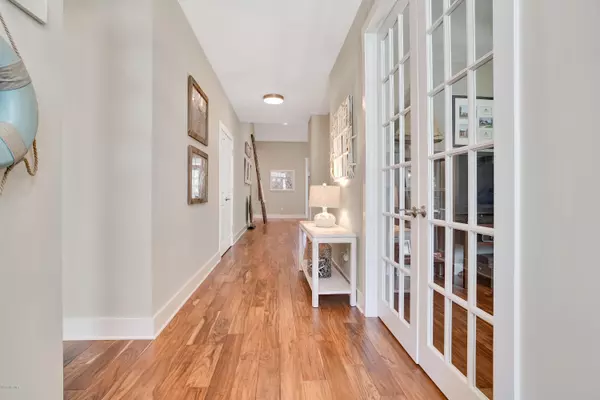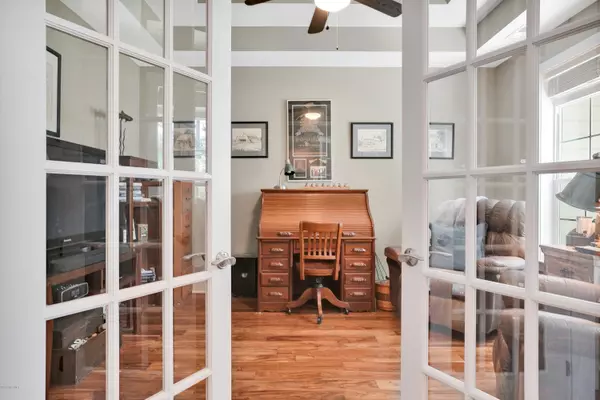$525,000
$499,900
5.0%For more information regarding the value of a property, please contact us for a free consultation.
210 Narcissus Caswell Beach, NC 28465
3 Beds
3 Baths
2,719 SqFt
Key Details
Sold Price $525,000
Property Type Single Family Home
Sub Type Single Family Residence
Listing Status Sold
Purchase Type For Sale
Square Footage 2,719 sqft
Price per Sqft $193
Subdivision Arboretum
MLS Listing ID 100239591
Sold Date 11/04/20
Style Wood Frame
Bedrooms 3
Full Baths 2
Half Baths 1
HOA Fees $1,500
HOA Y/N Yes
Originating Board North Carolina Regional MLS
Year Built 2011
Lot Size 0.450 Acres
Acres 0.45
Lot Dimensions 125x
Property Description
This beautiful custom built home is located in the sought after Arboretum neighborhood in Caswell Beach. This home is spectacular! Open floor plan, an abundance of natural light makes this home a true find. Just take a look at the kitchen, It is just what you have been looking for in a home. Gas range, stainless appliances, large pantry and enough space for family and friends to hang out. The kitchen extends into the large dining area that flows on into the family room with a gas fireplace for crisp cool nights. The spacious M/bedroom has double closets and a exercise/office room that opens unto the screen porch. There is steps that lead upstairs into a large attic that can be finished if more room is needed. Double car garage with a separate golf cart door. This custom home has SO much to offer ..it is hard to tell you ALL. You will need to make an appointment to see for yourself. The BEACH is so close you can hear the sound of the waves. It is a SHORT! Short and enjoyable walk to the beach! The Arboretum is a very active community in Caswell Beach with an indoor pool, tennis, pickle ball, hot tub, clubhouse and basketball. Come have some Fun!
Location
State NC
County Brunswick
Community Arboretum
Zoning residential
Direction Caswell Beach rd..left on Pinehurst Dr.. Go through the white covered bridge into the Aroretum..take a lft .. 1st home on the right.. 210 Narcissus Mews.
Location Details Island
Rooms
Basement Crawl Space
Primary Bedroom Level Primary Living Area
Interior
Interior Features Foyer, Master Downstairs, 9Ft+ Ceilings, Ceiling Fan(s), Pantry, Walk-in Shower, Eat-in Kitchen, Walk-In Closet(s)
Heating Heat Pump
Cooling Central Air
Flooring Wood
Fireplaces Type Gas Log
Fireplace Yes
Appliance Washer, Stove/Oven - Gas, Refrigerator, Dryer, Dishwasher
Laundry Hookup - Dryer, Washer Hookup, Inside
Exterior
Exterior Feature Irrigation System
Garage Off Street, Paved
Garage Spaces 2.0
Utilities Available Water Connected, Sewer Connected
Waterfront No
Waterfront Description None
Roof Type Composition
Porch Deck, Porch, Screened
Building
Lot Description Corner Lot
Story 1
Entry Level One
Structure Type Irrigation System
New Construction No
Others
Tax ID 251aa053
Acceptable Financing Cash, Conventional
Listing Terms Cash, Conventional
Special Listing Condition None
Read Less
Want to know what your home might be worth? Contact us for a FREE valuation!

Our team is ready to help you sell your home for the highest possible price ASAP







