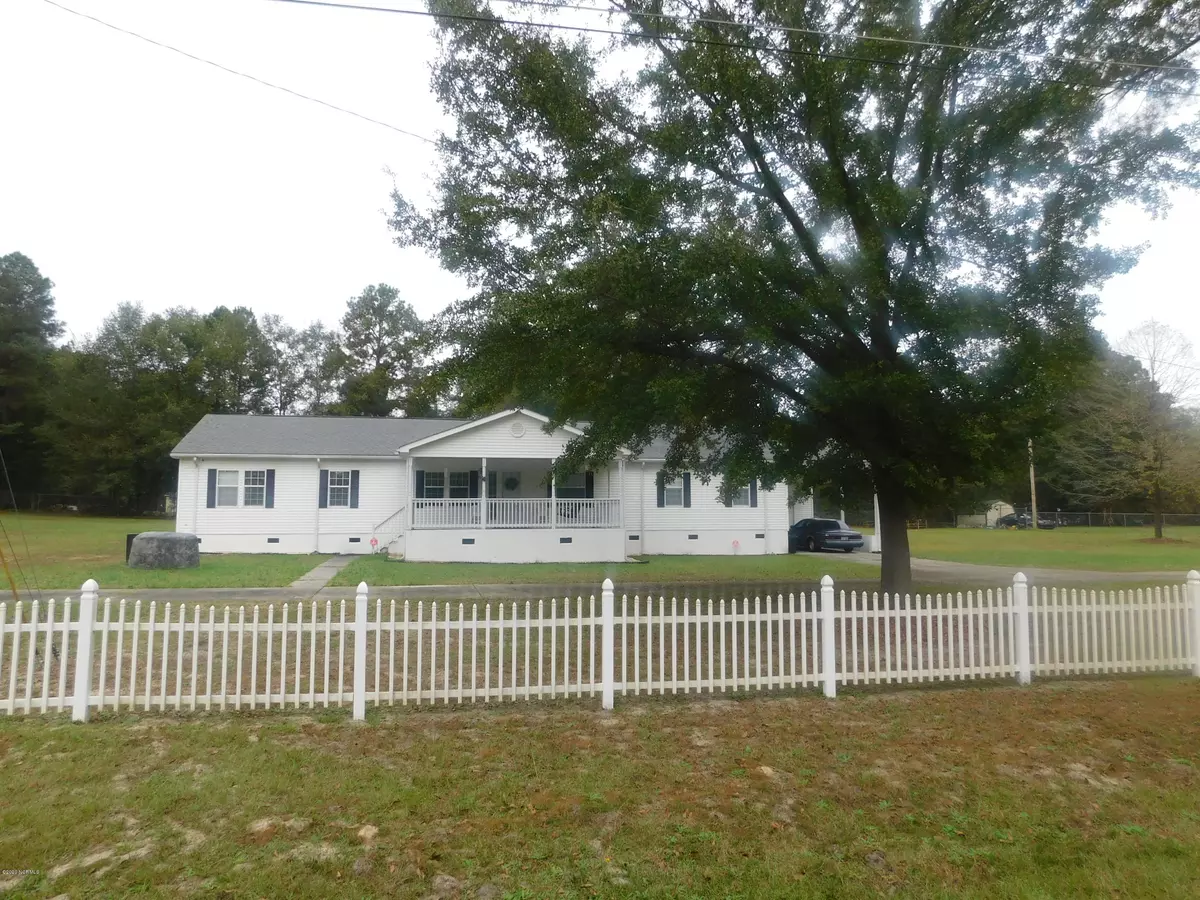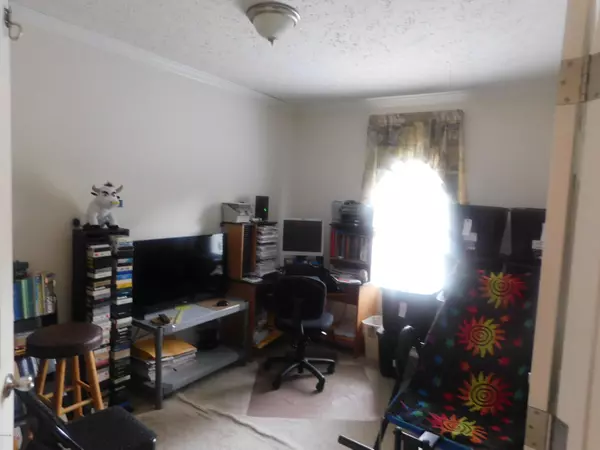$100,000
$101,500
1.5%For more information regarding the value of a property, please contact us for a free consultation.
22541 Henry ST Laurel Hill, NC 28351
4 Beds
2 Baths
2,052 SqFt
Key Details
Sold Price $100,000
Property Type Manufactured Home
Sub Type Manufactured Home
Listing Status Sold
Purchase Type For Sale
Square Footage 2,052 sqft
Price per Sqft $48
MLS Listing ID 100243486
Sold Date 01/04/21
Style Wood Frame
Bedrooms 4
Full Baths 2
HOA Y/N No
Originating Board North Carolina Regional MLS
Year Built 2006
Lot Size 1.460 Acres
Acres 1.46
Lot Dimensions 197.5x210.2x205.5x22.4x59.5x202.6
Property Description
This is a four bedroom home on three lots for a total of 1.46 acres. Great condition! Fenced yard and a long circular driveway. There is a large front porch and an attached single carport. The Master bedroom has an attached sitting room and an oversized walk in closet. The Master bath has a separate tub and shower and double sinks. The other three bedrooms are at the other end of the house. It offers so much living space. Living room and a den with a fireplace that is wood burning with a fan. There is a formal dining room and a breakfast room. Spacious kitchen with lots of cabinets and a pantry. The laundry room is located at the side exit to the carport. It's connected to county water but has a well to use for the yard etc.
Location
State NC
County Scotland
Community Other
Zoning RA
Direction Turn onto Alton street from Bunch Rd, right onto Henry St. House is on the right.
Location Details Mainland
Rooms
Other Rooms Storage, Workshop
Basement Crawl Space, None
Primary Bedroom Level Primary Living Area
Interior
Interior Features Workshop, Master Downstairs, Pantry, Eat-in Kitchen, Walk-In Closet(s)
Heating Heat Pump
Cooling Central Air
Flooring Carpet, Vinyl
Window Features Blinds
Appliance Stove/Oven - Electric, Refrigerator, Dishwasher
Laundry Hookup - Dryer, Washer Hookup, Inside
Exterior
Garage Circular Driveway, Paved
Carport Spaces 1
Utilities Available Water Connected
Waterfront No
Waterfront Description None
Roof Type Shingle
Porch Covered
Building
Story 1
Entry Level One
Sewer Septic On Site, Community Sewer
Water Well
New Construction No
Others
Tax ID 040173 03007
Acceptable Financing Cash, Conventional
Listing Terms Cash, Conventional
Special Listing Condition None
Read Less
Want to know what your home might be worth? Contact us for a FREE valuation!

Our team is ready to help you sell your home for the highest possible price ASAP







