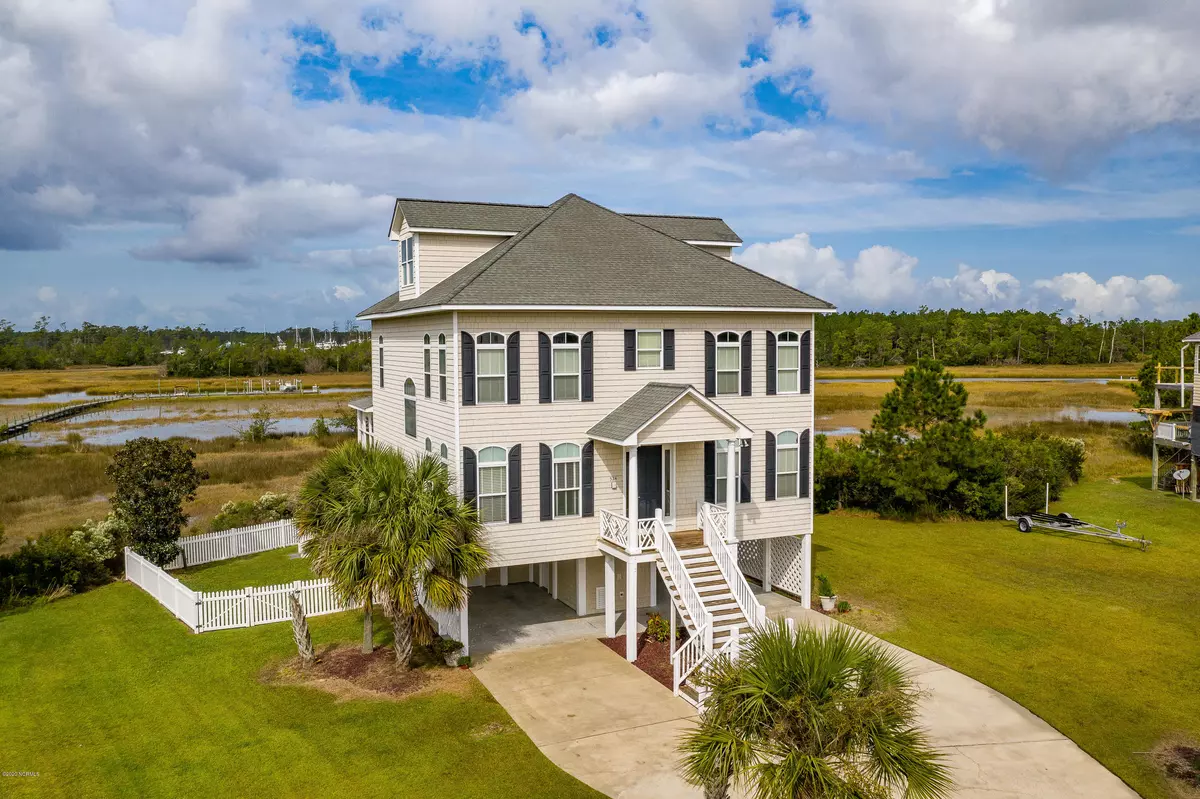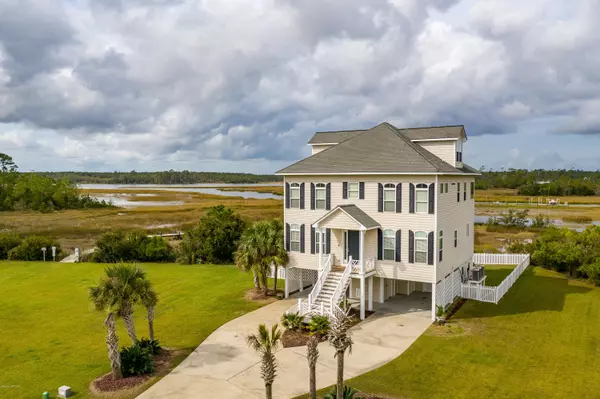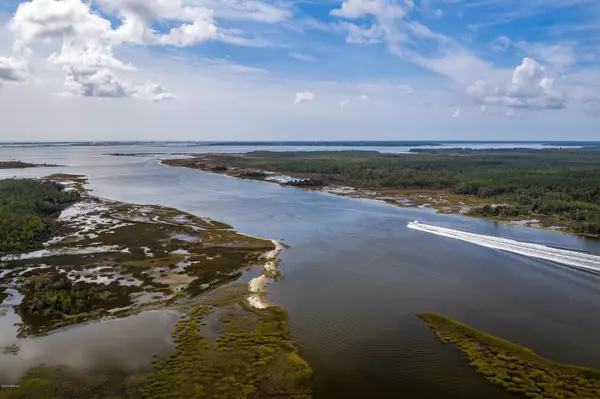$633,000
$644,900
1.8%For more information regarding the value of a property, please contact us for a free consultation.
524 Shipmast CT Beaufort, NC 28516
4 Beds
4 Baths
3,889 SqFt
Key Details
Sold Price $633,000
Property Type Single Family Home
Sub Type Single Family Residence
Listing Status Sold
Purchase Type For Sale
Square Footage 3,889 sqft
Price per Sqft $162
Subdivision Eastman Creek
MLS Listing ID 100242679
Sold Date 05/14/21
Style Wood Frame
Bedrooms 4
Full Baths 3
Half Baths 1
HOA Fees $550
HOA Y/N Yes
Originating Board North Carolina Regional MLS
Year Built 2004
Lot Size 0.258 Acres
Acres 0.26
Lot Dimensions See GIS Map
Property Description
Going Coastal! This magnificent waterfront home showcases the best of our treasured coastal lifestyle. The picturesque water views and access to the ICW bring forth a relaxing atmosphere with a license to chill! This custom-built and modern home is located on a quiet cul-de-sac and encompasses plenty of space with nearly 3,900 heated square feet and includes modern features and comforts we all desire. The house has an elevator, deeded boat slip, outdoor shower, coffered ceilings, 9ft+ ceiling heights, hardwood flooring, a third-floor bonus/flex room, and more. Located in the friendly subdivision of Eastman Creek, enjoy time with friends and family at the private pool and clubhouse or kayak off the dock and pier. Take a short boat cruise to dine downtown and hear live music or beach the boat on Shackleford Island or Cape Lookout National Seashore for a picnic and hang with the wild ponies that roam the shore. Come see why Beaufort was named the best small town in America by Travel + Leisure. Make memories with family and friends today! Call now and schedule a private showing.
Location
State NC
County Carteret
Community Eastman Creek
Zoning R10
Direction From Havelock--Hwy 101 toward Beaufort (R) into Eastman Creek S/D, (L) on Turtle Grove, (R) on Madison Bay Dr. Go to the end, make right on Shipmast Ct and house on left. Look for yard sign in front.
Location Details Mainland
Rooms
Primary Bedroom Level Non Primary Living Area
Interior
Interior Features Workshop, Elevator, 9Ft+ Ceilings, Tray Ceiling(s), Central Vacuum, Pantry, Walk-in Shower, Walk-In Closet(s)
Heating Electric, Heat Pump
Cooling Central Air
Flooring Carpet, Wood
Fireplaces Type Gas Log
Fireplace Yes
Window Features Thermal Windows,Blinds
Appliance Refrigerator, Cooktop - Gas
Laundry Inside
Exterior
Exterior Feature Gas Logs
Garage Carport, Paved
Carport Spaces 2
Waterfront Description Deeded Water Access,ICW View,Creek
Roof Type Architectural Shingle
Porch Covered, Porch
Building
Lot Description Cul-de-Sac Lot
Story 3
Entry Level Three Or More
Foundation Other, Slab
Sewer Municipal Sewer
Water Municipal Water
Structure Type Gas Logs
New Construction No
Others
Tax ID 639802695813000
Acceptable Financing Cash, Conventional, FHA, VA Loan
Listing Terms Cash, Conventional, FHA, VA Loan
Special Listing Condition None
Read Less
Want to know what your home might be worth? Contact us for a FREE valuation!

Our team is ready to help you sell your home for the highest possible price ASAP







