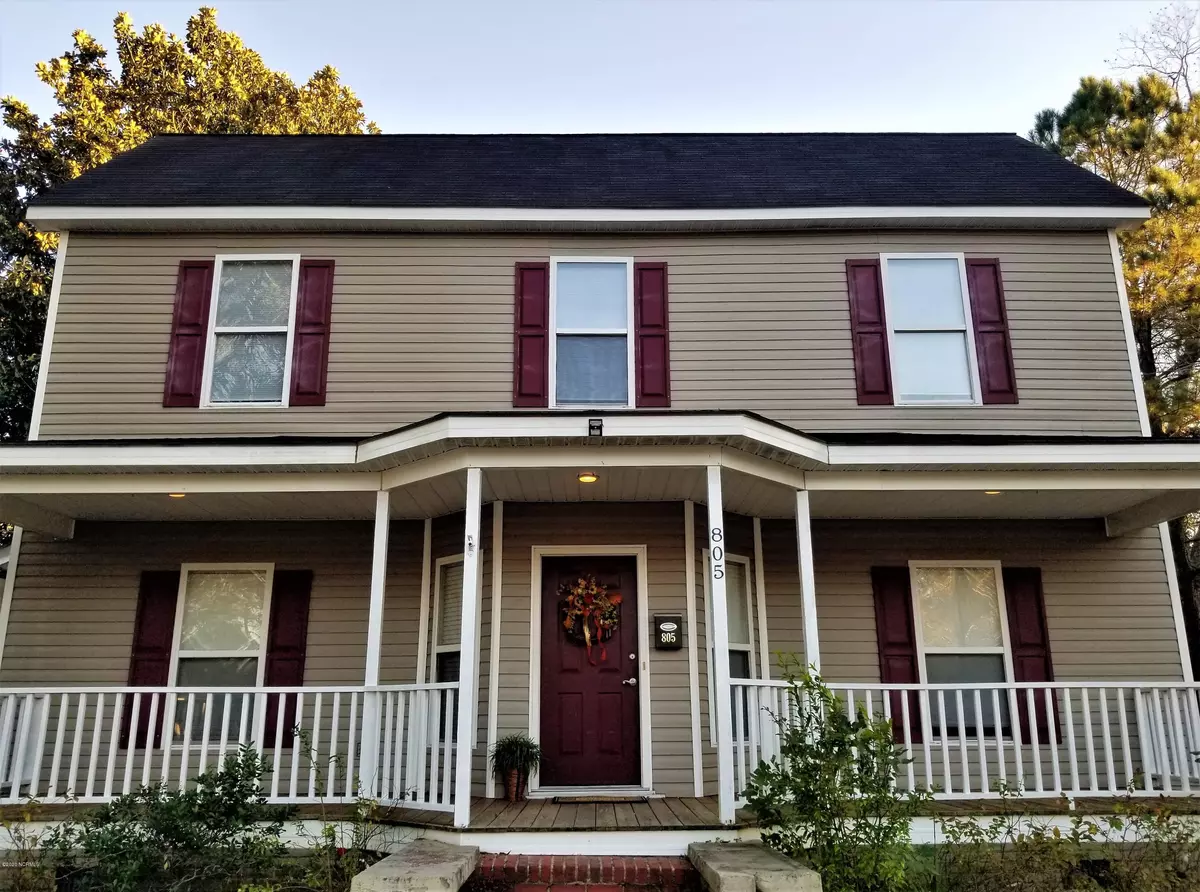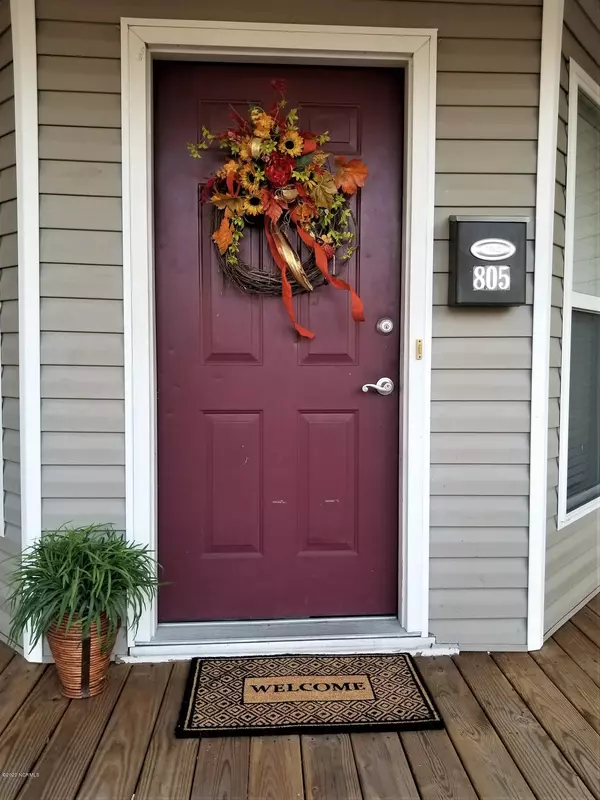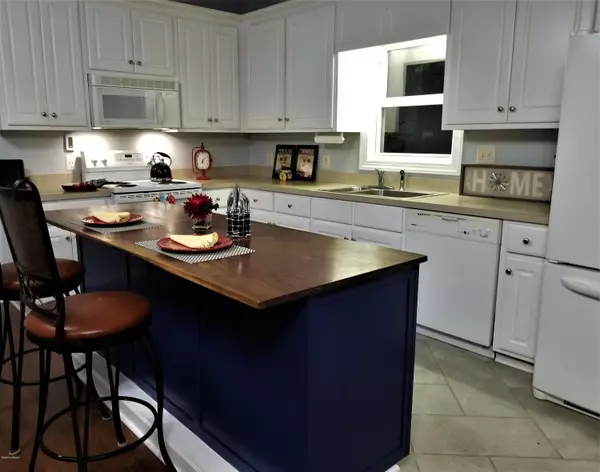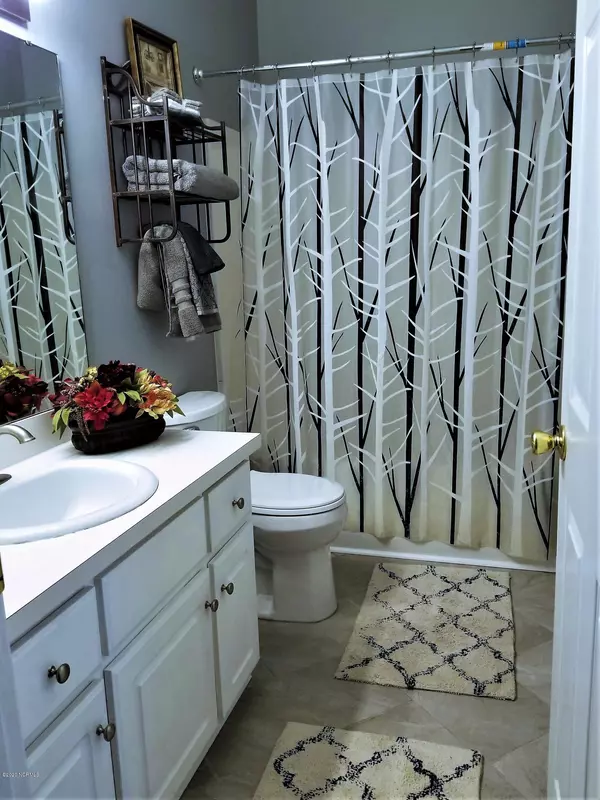$110,000
$110,000
For more information regarding the value of a property, please contact us for a free consultation.
805 W Saint James ST Tarboro, NC 27886
4 Beds
2 Baths
2,048 SqFt
Key Details
Sold Price $110,000
Property Type Single Family Home
Sub Type Single Family Residence
Listing Status Sold
Purchase Type For Sale
Square Footage 2,048 sqft
Price per Sqft $53
Subdivision Not In Subdivision
MLS Listing ID 100246078
Sold Date 12/21/20
Style Wood Frame
Bedrooms 4
Full Baths 2
HOA Y/N No
Originating Board North Carolina Regional MLS
Year Built 1900
Lot Size 0.259 Acres
Acres 0.26
Lot Dimensions 75 x 151
Property Description
Too good to be true? Set up an appointment and see for yourself! Two-story, 2,000 square feet, four generous-sized bedrooms (2 down and 2 up), 2 full bathrooms (with heated tile floors), an enormous kitchen (heated tile floors) with dining area, a beautiful living room with a bay window, laundry room, ceiling fans in every room, fenced back yard, and lovely front porch that is perfect for rocking chairs overlooking fig trees , blueberry bushes, herbs, and more. This home comes with a stove, microwave, dishwasher, refrigerator, washer and dryer. Downstairs flooring is wood laminate floors and heated tiles. Staircase and upstairs is carpeted. All windows are tilt-in replacement windows for easy cleaning. Walking distance to downtown. Not located in a flood area. All this for $110,000! (more photos coming)
Location
State NC
County Edgecombe
Community Not In Subdivision
Zoning Res
Direction US 64 E to Exit 485. Turn left at the end of the ramp. Go to the second stop light and turn right onto W. St. James Street. Home is on the right. Pull into driveway next to the home.
Location Details Mainland
Rooms
Basement None
Primary Bedroom Level Primary Living Area
Interior
Interior Features Foyer, Master Downstairs, 9Ft+ Ceilings, Ceiling Fan(s)
Heating Radiant Floor, Heat Pump, Natural Gas
Cooling Central Air
Flooring Carpet, Laminate, Tile
Fireplaces Type None
Fireplace No
Window Features Thermal Windows,Blinds
Appliance Washer, Stove/Oven - Electric, Refrigerator, Microwave - Built-In, Dryer, Disposal, Dishwasher
Laundry Inside
Exterior
Parking Features Off Street, On Site, Unpaved
Pool None
Utilities Available Natural Gas Connected
Waterfront Description None
Roof Type Shingle
Accessibility None
Porch Covered, Porch
Building
Lot Description Open Lot
Story 2
Entry Level One and One Half
Foundation Brick/Mortar
Sewer Municipal Sewer
Water Municipal Water
New Construction No
Others
Tax ID 4738-02-7896-00
Acceptable Financing Cash, Conventional, FHA, USDA Loan, VA Loan
Listing Terms Cash, Conventional, FHA, USDA Loan, VA Loan
Special Listing Condition None
Read Less
Want to know what your home might be worth? Contact us for a FREE valuation!

Our team is ready to help you sell your home for the highest possible price ASAP






