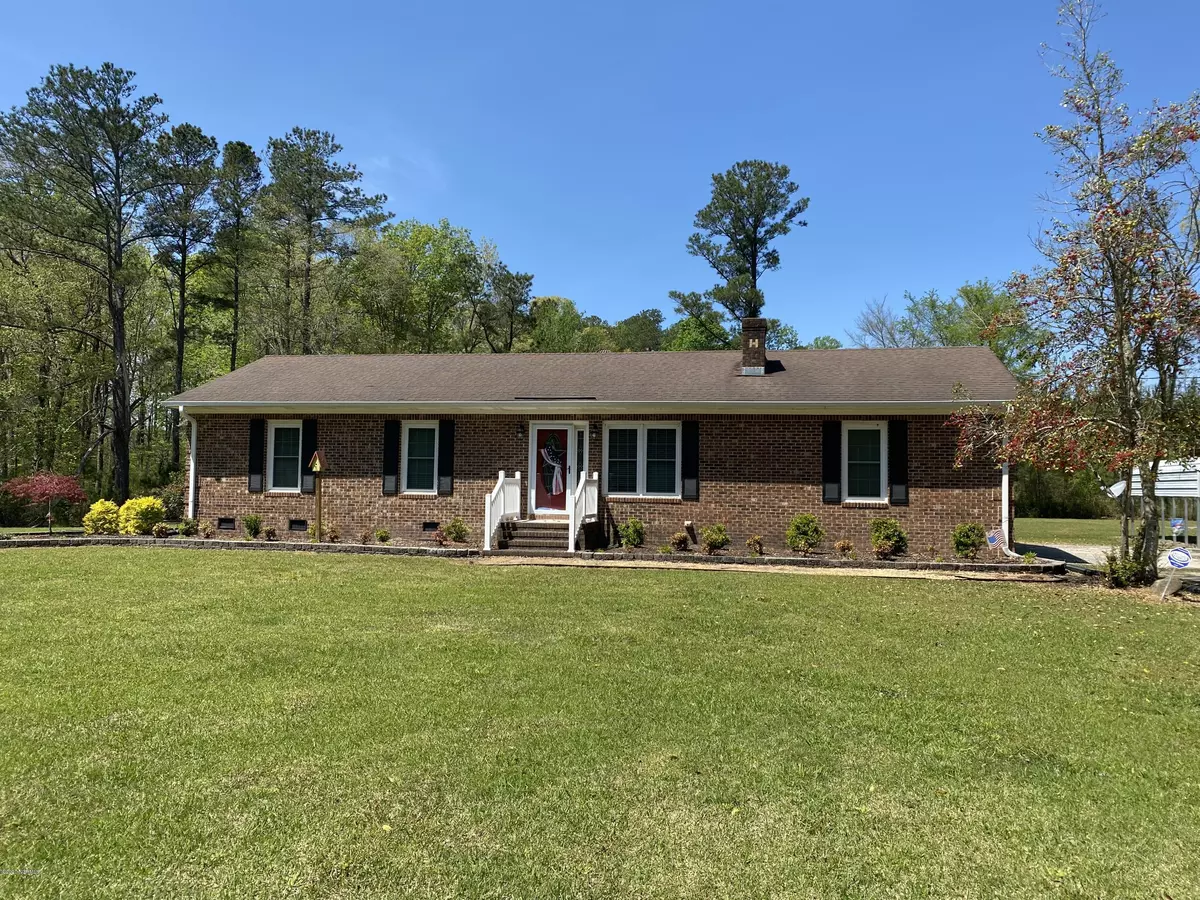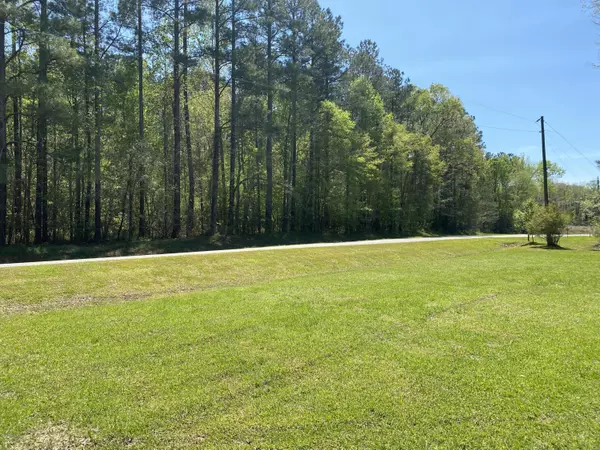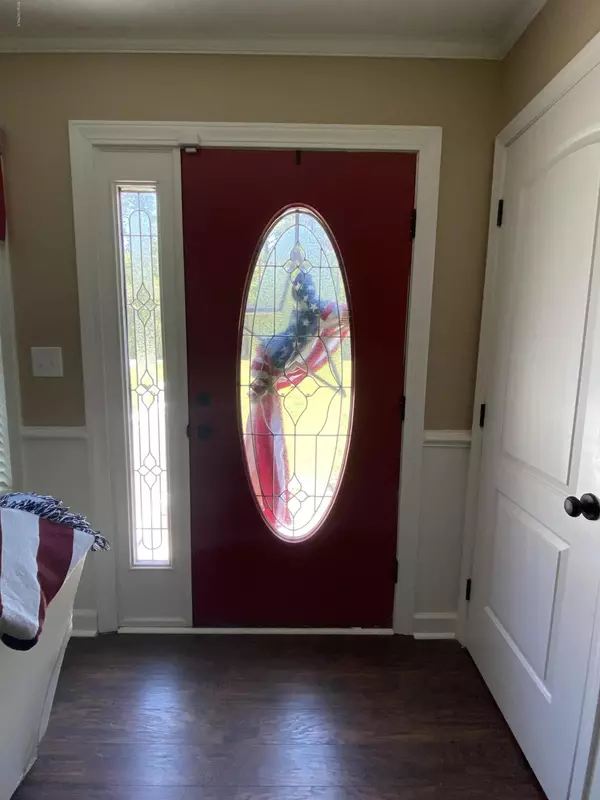$145,000
$145,000
For more information regarding the value of a property, please contact us for a free consultation.
1233 J T Heath RD Williamston, NC 27892
3 Beds
2 Baths
1,237 SqFt
Key Details
Sold Price $145,000
Property Type Single Family Home
Sub Type Single Family Residence
Listing Status Sold
Purchase Type For Sale
Square Footage 1,237 sqft
Price per Sqft $117
Subdivision Not In Subdivision
MLS Listing ID 100213115
Sold Date 06/04/20
Bedrooms 3
Full Baths 2
HOA Y/N No
Originating Board North Carolina Regional MLS
Year Built 1980
Lot Size 1.520 Acres
Acres 1.52
Lot Dimensions See Plat Map
Property Description
Beautiful, well maintained home, on 1.5 acres with private views....serenity at its finest. Featuring 3 bedrooms, 2 full baths, with stainless steel appliances and hard granite counter tops in the kitchen. Serene setting including hooks already mounted on the back covered porch for your hammocks. Large storage shed out back with plenty of rooms for lawn equipment and storage. 5 miles out of downtown Williamston, in the Griffins Fire Department District, close to the Big Mill B&B, and part of the Farm Life Community...you don't want to miss out on this gem! Call today for a private or virtual tour.
Location
State NC
County Martin
Community Not In Subdivision
Zoning X
Direction 903N to Beargrass Rd. (from Greenville), Right on Dan Peele Rd., continue onto Thurman Griffin, Left on Grand Canyon Rd., Left on Kader Lilley Rd., Right onto Holly Springs, left onto JT Heath Rd., home on left.
Location Details Mainland
Rooms
Other Rooms Barn(s)
Basement Crawl Space, None
Primary Bedroom Level Primary Living Area
Interior
Interior Features Mud Room, Master Downstairs, Ceiling Fan(s), Pantry, Walk-in Shower, Eat-in Kitchen
Heating Electric, Heat Pump
Cooling Central Air
Flooring Laminate
Fireplaces Type Gas Log
Fireplace Yes
Window Features Storm Window(s),Blinds
Appliance Stove/Oven - Electric, Refrigerator, Microwave - Built-In, Ice Maker, Dishwasher, Cooktop - Electric
Laundry Hookup - Dryer, Washer Hookup, Inside
Exterior
Exterior Feature Shutters - Functional
Garage Carport, Assigned, Lighted, Off Street, On Site
Garage Spaces 1.0
Carport Spaces 2
Pool None
Waterfront No
Roof Type Architectural Shingle
Accessibility Accessible Full Bath
Porch Open, Covered, Deck, Patio, Porch, See Remarks
Building
Story 1
Entry Level One
Foundation Raised
Sewer Septic On Site
Water Well
Structure Type Shutters - Functional
New Construction No
Others
Tax ID 0200251
Acceptable Financing Cash, Conventional, FHA, USDA Loan, VA Loan
Listing Terms Cash, Conventional, FHA, USDA Loan, VA Loan
Special Listing Condition None
Read Less
Want to know what your home might be worth? Contact us for a FREE valuation!

Our team is ready to help you sell your home for the highest possible price ASAP







