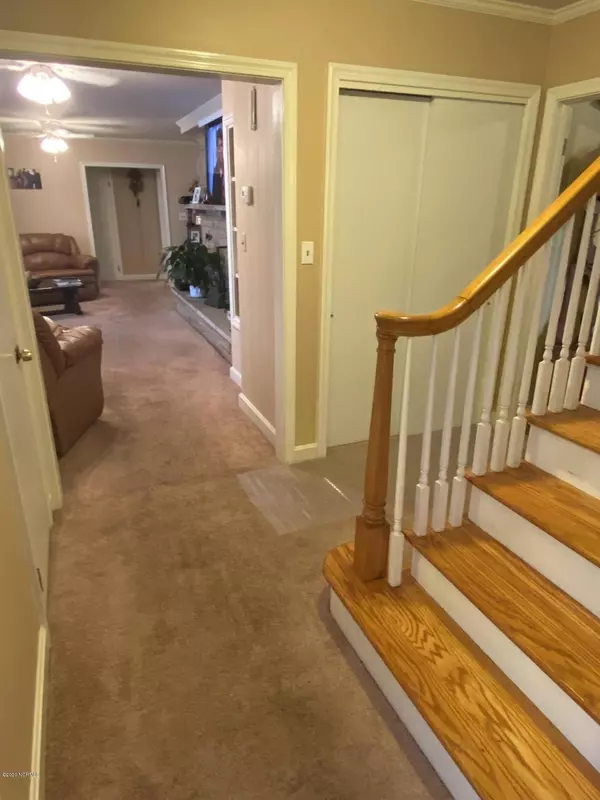$235,000
$229,000
2.6%For more information regarding the value of a property, please contact us for a free consultation.
1235 Garrett RD Williamston, NC 27892
4 Beds
4 Baths
3,830 SqFt
Key Details
Sold Price $235,000
Property Type Single Family Home
Sub Type Single Family Residence
Listing Status Sold
Purchase Type For Sale
Square Footage 3,830 sqft
Price per Sqft $61
Subdivision Not In Subdivision
MLS Listing ID 100236352
Sold Date 08/20/21
Style Wood Frame
Bedrooms 4
Full Baths 3
Half Baths 1
HOA Y/N No
Year Built 1962
Lot Size 2.100 Acres
Acres 2.1
Lot Dimensions 2.1
Property Sub-Type Single Family Residence
Source North Carolina Regional MLS
Property Description
*NEW PRICE* on This MEANINGFUL and ATTRACTIVE 1.5 STORY PRE-LOVED BRICK TRADITIONAL! This Home has a Welcome Foyer, a large Master Bedroom & Master Bath w/double Vanity, sizable Walk-in Shower & a private door leading to the Engaging Sun Room. The Family Room features a centered Stone Faced Gas Log FP w/mantle & raised hearth & is open to the wonderful Sun Room! Very nice Formal Living Rm w/Electric Log FP! Formal Dining Rm! The fully equipped Kitchen/Breakfast Area Combo has great counter space & lots of cabinets & Pantry. The designated Office also has the convenience of the Utility Closet. Another nice feature of this home is the Dnstairs Guest BR w/Guest BA. Upstairs boasts 2 BR with a Jack and Jill Full BA, 2 Bonus areas/room, Walk-in Cedar-lined Closet, Walk-in fully floored Attic and lots of floored eave storage. Storage Basement. There's an extra large Surround Deck w/view of Roanoke Country Club Golf Course! Double Auto Garage. Paved Driveway. Wired Outbuildings for Private Office/Man-Cave/Work Shop! Covered storage areas. Home is situated on approx. 2.1 Open Acres! GREAT HOME! GREAT LOCATION! **MOTIVATED SELLER!!!** BRING ALL OFFERS.....!!
Location
State NC
County Martin
Community Not In Subdivision
Zoning R15
Direction In Williamston, from Hwy 17, across from Walmart, turn on Garrett Road. House is on L. See Sign.
Location Details Mainland
Rooms
Other Rooms Barn(s), Storage
Basement Crawl Space, Partially Finished
Primary Bedroom Level Primary Living Area
Interior
Interior Features Foyer, Master Downstairs, Ceiling Fan(s), Pantry, Walk-in Shower, Walk-In Closet(s)
Heating Electric, Natural Gas
Cooling Central Air, Wall/Window Unit(s)
Flooring Carpet, Laminate, Tile, Wood
Fireplaces Type Gas Log
Fireplace Yes
Window Features Thermal Windows,Blinds
Appliance Washer, Vent Hood, Stove/Oven - Gas, Refrigerator, Microwave - Built-In, Dryer, Dishwasher
Laundry Laundry Closet, Inside
Exterior
Parking Features On Site, Paved
Garage Spaces 2.0
Utilities Available Sewer Tap Available, Water Tap Available
Amenities Available No Amenities
Roof Type Architectural Shingle
Porch Covered, Deck, Porch
Building
Story 2
Entry Level One and One Half
Foundation See Remarks
Sewer Septic On Site
Water Well
New Construction No
Others
Tax ID 0504748
Acceptable Financing Cash, Conventional, FHA, USDA Loan, VA Loan
Listing Terms Cash, Conventional, FHA, USDA Loan, VA Loan
Special Listing Condition None
Read Less
Want to know what your home might be worth? Contact us for a FREE valuation!

Our team is ready to help you sell your home for the highest possible price ASAP







