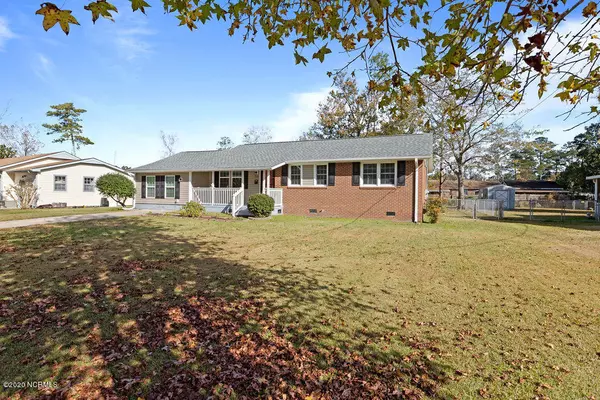$147,500
$150,000
1.7%For more information regarding the value of a property, please contact us for a free consultation.
716 Kathryn AVE Jacksonville, NC 28540
3 Beds
3 Baths
1,453 SqFt
Key Details
Sold Price $147,500
Property Type Single Family Home
Sub Type Single Family Residence
Listing Status Sold
Purchase Type For Sale
Square Footage 1,453 sqft
Price per Sqft $101
Subdivision Northwoods Park
MLS Listing ID 100246929
Sold Date 12/30/20
Style Wood Frame
Bedrooms 3
Full Baths 2
Half Baths 1
HOA Y/N No
Originating Board North Carolina Regional MLS
Year Built 1967
Lot Size 0.300 Acres
Acres 0.3
Lot Dimensions 13068
Property Description
This beautifully renovated 3 bed/2.5 bath home is tucked away in a quiet neighborhood but centrally situated just minutes to schools, shopping, restaurants. A complete renovation just four years ago has the home in excellent condition and move in ready. A charming porch invites you in as the perfect place to sit and stay a while. The spacious living room welcomes guests and showcases dark laminate wood flooring flowing into the dining area and hallway offering easy maintenance. Everyone will enjoy cooking in this gorgeous kitchen. Bright, clean counters/cabinets offering plenty of storage and prep space. Details were not missed in this kitchen to include soft close cabinet drawers, custom backsplash, tile floor and stainless steel appliances. A wonderful study/office space with carpeting is a perfect spot for a home office, additional entertaining space or game room. Two guest rooms have cozy carpet and the master bedroom has an attached private bath. All of the bathrooms have been remodeled to include shower/tub, vanities, fixtures and tile flooring. This home also boasts a fully sealed crawl space with dehumidifier. Outside you'll find a well maintained, landscaped yard just waiting to be enjoyed. This is a family friendly neighborhood with sidewalks for a morning walk or evening stroll. You do not want to miss this gem!
Location
State NC
County Onslow
Community Northwoods Park
Zoning residential
Direction From Western Blvd TL onto Henderson Dr. TR onto Doris Ave. TL onto Clifton Rd. Take the 1st Right onto Kathryn
Location Details Mainland
Rooms
Basement Crawl Space
Primary Bedroom Level Primary Living Area
Interior
Interior Features Ceiling Fan(s)
Heating Heat Pump
Cooling Central Air
Fireplaces Type None
Fireplace No
Exterior
Exterior Feature None
Garage Paved
Waterfront No
Waterfront Description None
Roof Type Shingle
Porch Porch
Building
Story 1
Entry Level One
Sewer Municipal Sewer
Water Municipal Water
Structure Type None
New Construction No
Others
Tax ID 400-5
Acceptable Financing Cash, Conventional, FHA, VA Loan
Listing Terms Cash, Conventional, FHA, VA Loan
Special Listing Condition None
Read Less
Want to know what your home might be worth? Contact us for a FREE valuation!

Our team is ready to help you sell your home for the highest possible price ASAP







