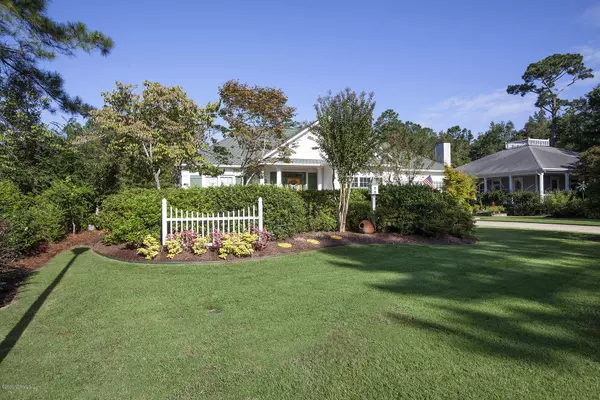$549,500
$549,900
0.1%For more information regarding the value of a property, please contact us for a free consultation.
1304 Heron Run DR Wilmington, NC 28403
3 Beds
4 Baths
2,661 SqFt
Key Details
Sold Price $549,500
Property Type Single Family Home
Sub Type Single Family Residence
Listing Status Sold
Purchase Type For Sale
Square Footage 2,661 sqft
Price per Sqft $206
Subdivision Heron Run
MLS Listing ID 100237983
Sold Date 12/02/20
Style Wood Frame
Bedrooms 3
Full Baths 2
Half Baths 2
HOA Fees $360
HOA Y/N Yes
Originating Board North Carolina Regional MLS
Year Built 1995
Lot Size 0.510 Acres
Acres 0.51
Lot Dimensions irregular
Property Description
Wonderful & meticulously maintained Eddie Evans custom built home. Beautifully landscaped yard located on a serene pond with view of the headwater marshes of Bradley Creek. Quiet and tranquil location just minutes from Wrightsville Beach, shopping and fine dining. Sunny and open one level split bedroom plan with an abundance of volume and trey ceilings, updated large galley kitchen and finished bonus room and half bath above garage. Master bedroom has lovely updated his/her split bathrooms with shared large walk-in shower and built-in vanity. Generous storage throughout. Fresh interior paint. 10x10 heated and cooled floored walk-in space adjacent to room over garage not included in total square footage. Entertain on the decks and screened porches or relax and enjoy watching the water fowl and nesting Osprey. This specialty home has gas 5-burner cook top, water heater, fireplace logs, washer, dryer, 13,000-watt generator and well water for irrigation system. Many other features shown on Listing documents.
Location
State NC
County New Hanover
Community Heron Run
Zoning R-15
Direction Wrightsville Avenue to Rogersville Road. Left on Rogersville Road and left onto Heron Road.
Location Details Mainland
Rooms
Basement Crawl Space, Dirt Floor, Exterior Entry
Primary Bedroom Level Primary Living Area
Interior
Interior Features Foyer, Solid Surface, Master Downstairs, 9Ft+ Ceilings, Tray Ceiling(s), Vaulted Ceiling(s), Ceiling Fan(s), Central Vacuum, Pantry, Skylights, Walk-in Shower, Walk-In Closet(s)
Heating Electric, Forced Air
Cooling Central Air
Flooring Carpet, Tile, Wood
Fireplaces Type Gas Log
Fireplace Yes
Window Features Thermal Windows,Blinds
Appliance Washer, Vent Hood, Refrigerator, Microwave - Built-In, Dryer, Dishwasher, Cooktop - Gas, Convection Oven
Laundry Inside
Exterior
Exterior Feature Shutters - Board/Hurricane, Irrigation System
Garage On Site, Paved
Garage Spaces 2.0
Pool None
Waterfront Yes
View Marsh View, Water
Roof Type Architectural Shingle
Accessibility None
Porch Deck, Porch, Screened
Building
Story 1
Entry Level One
Sewer Municipal Sewer
Water Municipal Water
Structure Type Shutters - Board/Hurricane,Irrigation System
New Construction No
Others
Tax ID R05611-002-035-000
Acceptable Financing Cash, Conventional
Listing Terms Cash, Conventional
Special Listing Condition None
Read Less
Want to know what your home might be worth? Contact us for a FREE valuation!

Our team is ready to help you sell your home for the highest possible price ASAP







