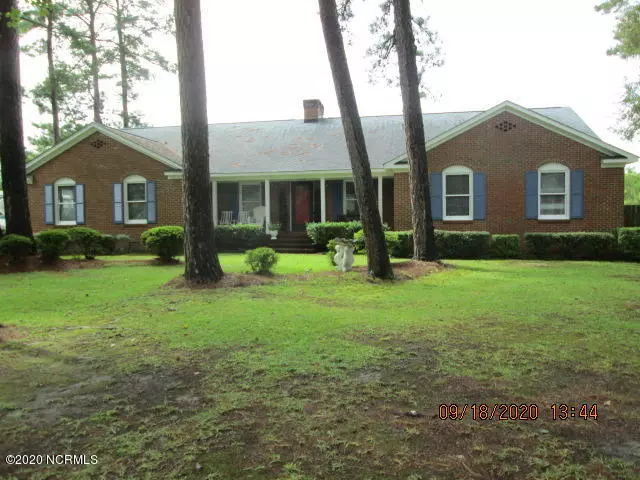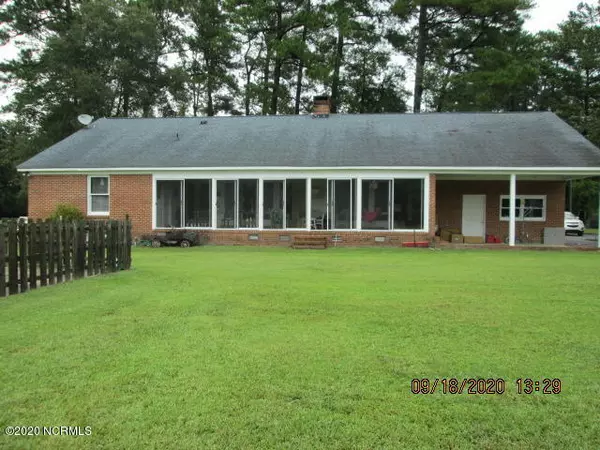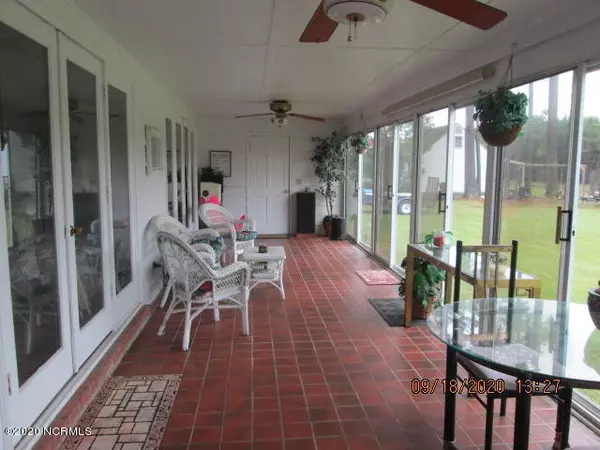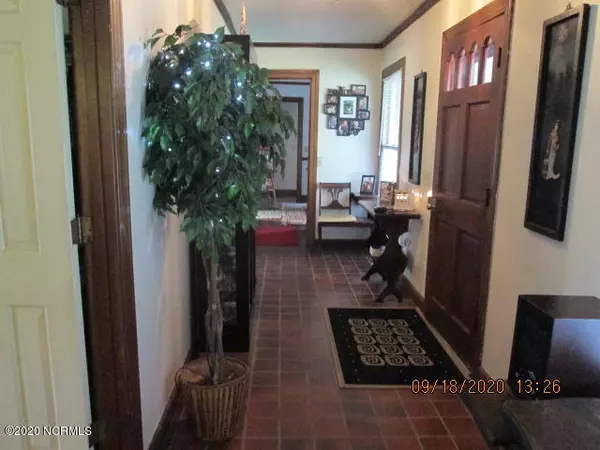$256,000
$259,900
1.5%For more information regarding the value of a property, please contact us for a free consultation.
1604 Colony DR Tarboro, NC 27886
4 Beds
3 Baths
2,753 SqFt
Key Details
Sold Price $256,000
Property Type Single Family Home
Sub Type Single Family Residence
Listing Status Sold
Purchase Type For Sale
Square Footage 2,753 sqft
Price per Sqft $92
Subdivision Speight Forest
MLS Listing ID 100237249
Sold Date 08/31/21
Style Wood Frame
Bedrooms 4
Full Baths 3
HOA Y/N No
Originating Board North Carolina Regional MLS
Year Built 1975
Lot Size 0.626 Acres
Acres 0.63
Lot Dimensions 175 X 156
Property Description
Beautiful home located in a well established neighborhood. This home has 4 bedrooms and 3 full baths. Hardwood floors throughout the home. Livingroom and Den with formal dining room. Nice bonus room that could potentially be used as 5th bedroom or play area for children. Large screened/glassed back porch that is great for cookouts and parties. Single car carport and garage. Inground pool that is 36X18 with diving board and Slide that is fenced in. This is a Really Must See!! Call Today!
Location
State NC
County Edgecombe
Community Speight Forest
Zoning RA20
Direction Take Howard Avenue Ext to Pine Street - turn left on blank st - turn right on Colony Drive - property is on the left.
Location Details Mainland
Rooms
Basement Crawl Space, None
Primary Bedroom Level Primary Living Area
Interior
Interior Features Master Downstairs, Ceiling Fan(s), Walk-in Shower, Walk-In Closet(s)
Heating Electric, Forced Air, Heat Pump
Cooling Central Air
Flooring Carpet, Tile, Vinyl, Wood
Fireplaces Type Gas Log
Fireplace Yes
Window Features Thermal Windows
Appliance Stove/Oven - Electric, Refrigerator, Dishwasher
Laundry Hookup - Dryer, Laundry Closet, In Hall, Washer Hookup
Exterior
Exterior Feature Gas Logs
Parking Features Off Street, Paved
Garage Spaces 1.0
Carport Spaces 1
Pool In Ground
Waterfront Description None
Roof Type Shingle,Composition
Accessibility None
Porch Covered, Porch, Screened
Building
Lot Description Dead End
Story 1
Entry Level One
Sewer Municipal Sewer
Water Municipal Water
Structure Type Gas Logs
New Construction No
Others
Tax ID 4728-26-8344-00
Acceptable Financing Cash, Conventional, FHA, VA Loan
Listing Terms Cash, Conventional, FHA, VA Loan
Special Listing Condition None
Read Less
Want to know what your home might be worth? Contact us for a FREE valuation!

Our team is ready to help you sell your home for the highest possible price ASAP






