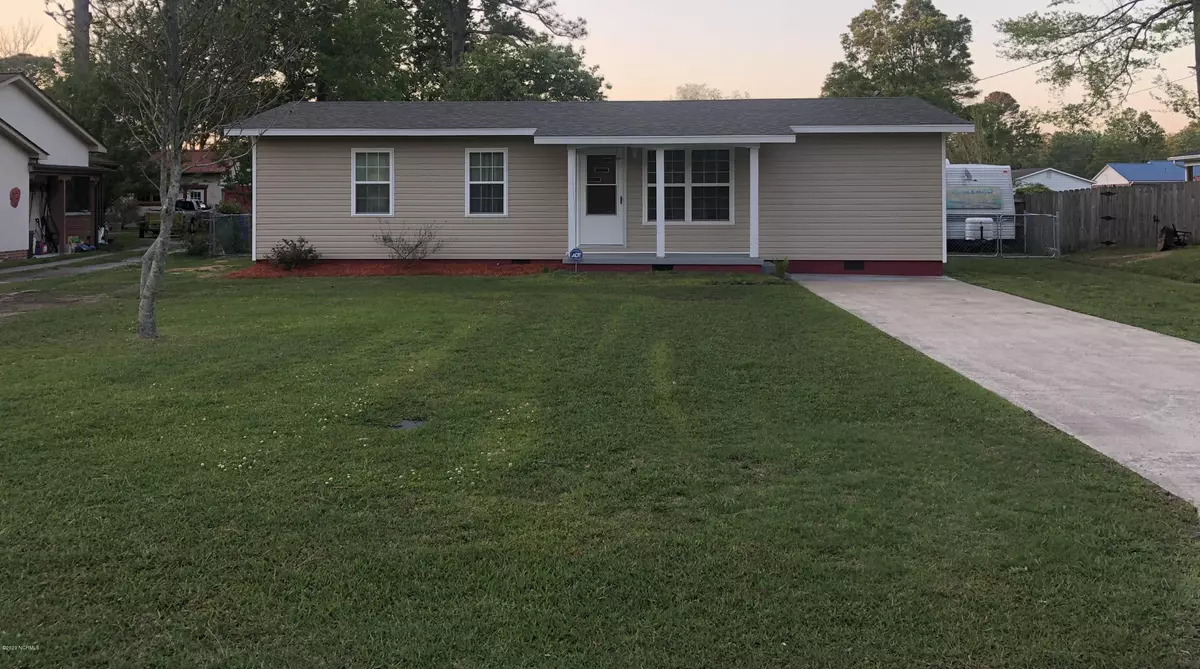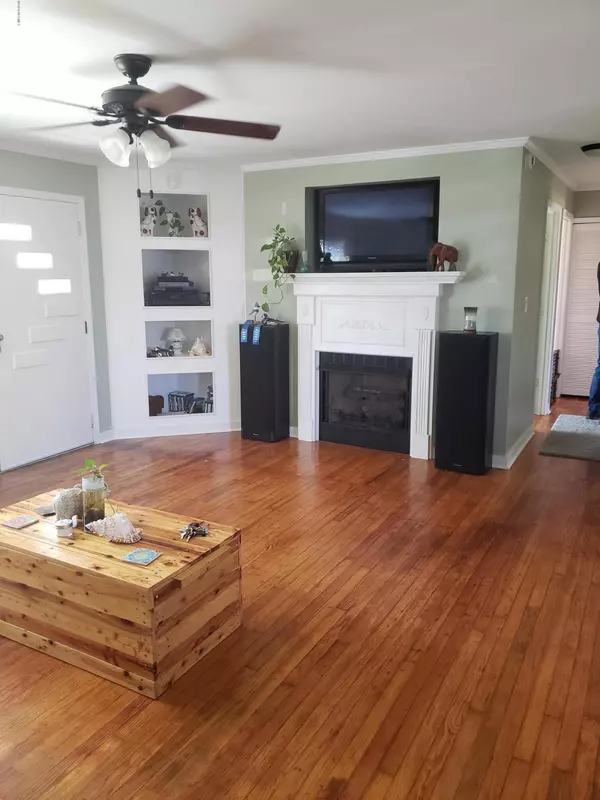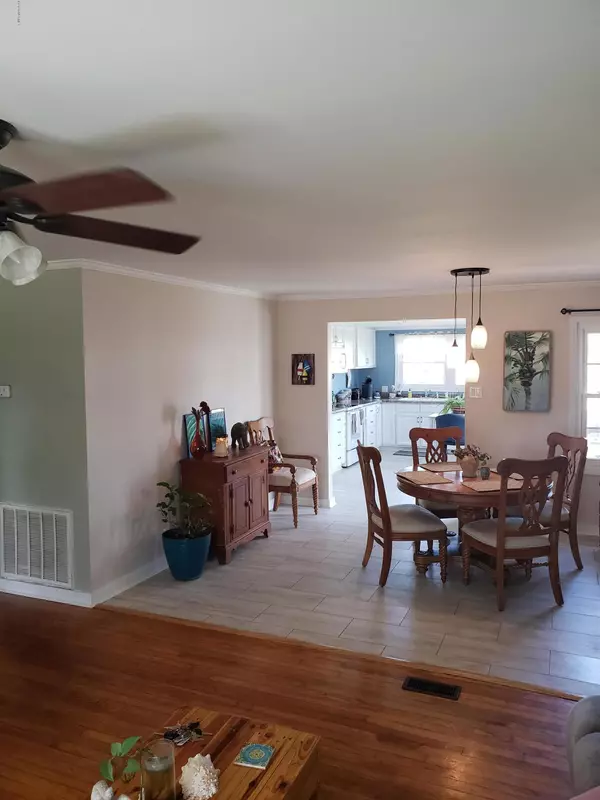$163,000
$169,500
3.8%For more information regarding the value of a property, please contact us for a free consultation.
2913 Newport CIR Newport, NC 28570
3 Beds
2 Baths
1,368 SqFt
Key Details
Sold Price $163,000
Property Type Single Family Home
Sub Type Single Family Residence
Listing Status Sold
Purchase Type For Sale
Square Footage 1,368 sqft
Price per Sqft $119
Subdivision Village Heights
MLS Listing ID 100208172
Sold Date 02/10/21
Style Wood Frame
Bedrooms 3
Full Baths 2
HOA Y/N No
Originating Board North Carolina Regional MLS
Year Built 1960
Annual Tax Amount $857
Lot Size 0.367 Acres
Acres 0.37
Lot Dimensions 80 x 200 x 80 x 200
Property Description
BACK ON THE MARKET * Spacious 3 bedroom/2 bath home with many upgrades including new roof. Open floor plan. Convenient to Cherry Point Base and shopping. Low maintenance. Features include: Fenced yard, vinyl siding, large laundry room, vinyl and hardwood floors, some new vinyl windows, ceramic tile bath, washer/dryer, walk-in closet, decking. Large shed with electric. No flood zone. vapor under crawl space. French drain added to back yard.
Location
State NC
County Carteret
Community Village Heights
Zoning Residential
Direction Hwy 70 to Howard Blvd., turn LEFT on East Forest Dr., turn LEFT on West Forest, LEFT on Newport Circle. House is on the right.
Location Details Mainland
Rooms
Other Rooms Workshop
Basement Crawl Space
Primary Bedroom Level Primary Living Area
Interior
Interior Features Workshop, Master Downstairs, Walk-in Shower, Walk-In Closet(s)
Heating Forced Air, Heat Pump
Cooling Central Air
Flooring Carpet, Tile, Vinyl, Wood
Window Features Storm Window(s),Blinds
Appliance Washer, Vent Hood, Refrigerator, Microwave - Built-In, Dryer, Dishwasher, Convection Oven
Laundry Hookup - Dryer, Inside
Exterior
Parking Features Off Street, Paved
Roof Type Shingle,Composition
Accessibility None
Porch Deck
Building
Story 1
Entry Level One
Sewer Municipal Sewer
Water Municipal Water
New Construction No
Others
Tax ID 6338.12.85.5942000
Acceptable Financing Cash, Conventional
Listing Terms Cash, Conventional
Special Listing Condition None
Read Less
Want to know what your home might be worth? Contact us for a FREE valuation!

Our team is ready to help you sell your home for the highest possible price ASAP






