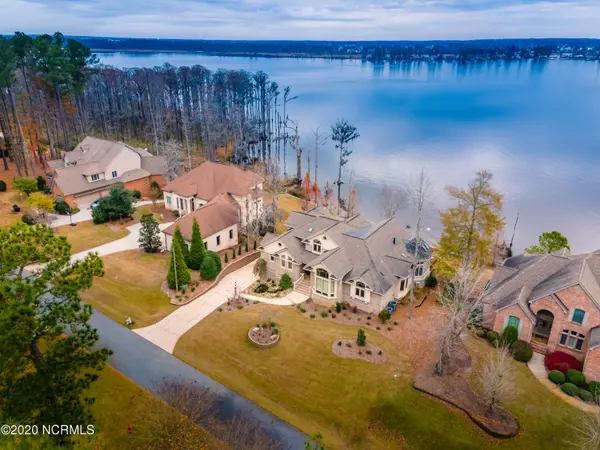$890,000
$899,000
1.0%For more information regarding the value of a property, please contact us for a free consultation.
129 Providence PL Chocowinity, NC 27817
4 Beds
5 Baths
4,210 SqFt
Key Details
Sold Price $890,000
Property Type Single Family Home
Sub Type Single Family Residence
Listing Status Sold
Purchase Type For Sale
Square Footage 4,210 sqft
Price per Sqft $211
Subdivision Cypress Landing
MLS Listing ID 100250033
Sold Date 02/16/21
Style Wood Frame
Bedrooms 4
Full Baths 3
Half Baths 2
HOA Fees $1,526
HOA Y/N Yes
Originating Board North Carolina Regional MLS
Year Built 2002
Lot Size 0.440 Acres
Acres 0.44
Lot Dimensions 110 x 205.43 x 110.08 x 209.53
Property Description
EXQUISITE WATERFRONT LUXURY HOME just listed in Cypress Landing Marina & Golf & Tennis community. Situated among the finest homes on prestigious Providence Place, this home exceeds perfection. Premier architect - custom builder - and extraordinary interior design and recent renovations have resulted in a spectacular one of kind waterfront home providing panoramic water views from every room! Elevator - finished basement - expansive waterfront deck. PLEASE SEE VIRTUAL TOUR AND VIDEO as well as list of EXCEPTIONAL UPDATES including a stunning gourmet kitchen and state-of-the art home theater! Square footage does not include the finished 600 sf. ft. walk-out basement/home theater! Incredible value for this spectacular waterfront home! You don't want to miss this one!
Location
State NC
County Beaufort
Community Cypress Landing
Zoning RES
Direction From Chocowinity take Hwy 33 E to a LEFT on OLD BLOUNTS CREEK ROAD. (Shell Station) Travel one mile to a LEFT into Cypress Landing main entrance on CYPRESS LANDING PARKWAY. Keep straight to stop sign. TURN RIGHT on POTOMAC DRIVE. (Bay Club and Marina will be on your left). Follow Potomac drive to the second LEFT - PROVIDENCE PLACE. Waterfront home on LEFT before cul-de-sac. NO SIGN
Location Details Mainland
Rooms
Basement Finished, Full, Exterior Entry
Primary Bedroom Level Primary Living Area
Interior
Interior Features Foyer, Solid Surface, Whirlpool, Workshop, Master Downstairs, 9Ft+ Ceilings, Tray Ceiling(s), Vaulted Ceiling(s), Ceiling Fan(s), Elevator, Home Theater, Central Vacuum, Pantry, Skylights, Walk-in Shower, Wet Bar, Eat-in Kitchen, Walk-In Closet(s)
Heating Other-See Remarks, Radiant Floor, Electric, Heat Pump, Zoned
Cooling Central Air, See Remarks, Zoned
Flooring Carpet, Marble, Tile, Wood, See Remarks
Fireplaces Type Gas Log
Fireplace Yes
Window Features Thermal Windows,Blinds
Appliance Water Softener, Washer, Vent Hood, Stove/Oven - Gas, Refrigerator, Ice Maker, Dryer, Double Oven, Disposal, Dishwasher
Laundry Inside
Exterior
Garage Paved
Garage Spaces 2.0
Waterfront Yes
Waterfront Description Bulkhead,Water Access Comm,Water Depth 4+,Waterfront Comm
View Water
Roof Type Architectural Shingle,See Remarks
Porch Deck, Patio, Porch
Building
Lot Description Cul-de-Sac Lot, Open Lot
Story 2
Entry Level Two
Foundation Block, See Remarks
Sewer Municipal Sewer
Water Municipal Water
New Construction No
Others
Tax ID 12580
Acceptable Financing Cash, Conventional
Listing Terms Cash, Conventional
Special Listing Condition None
Read Less
Want to know what your home might be worth? Contact us for a FREE valuation!

Our team is ready to help you sell your home for the highest possible price ASAP







