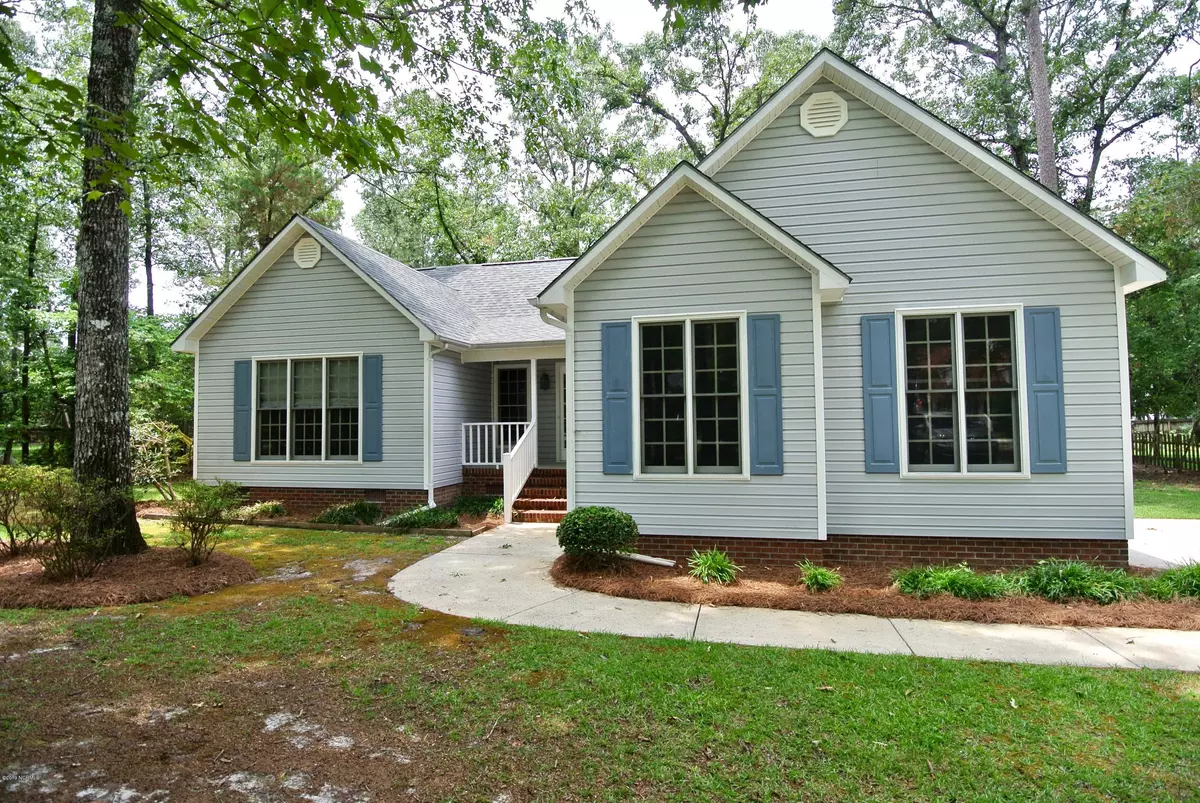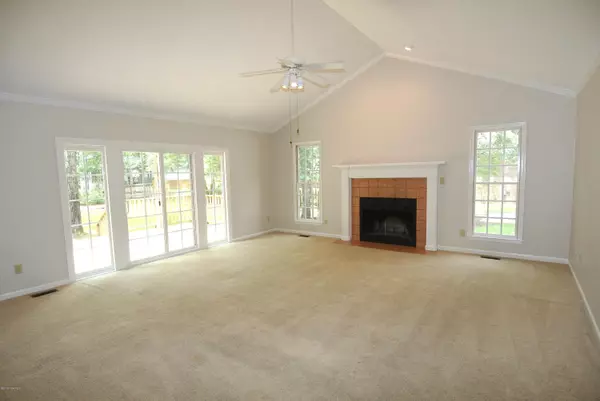$188,000
$200,000
6.0%For more information regarding the value of a property, please contact us for a free consultation.
1993 Acorn DR New Bern, NC 28562
3 Beds
2 Baths
1,605 SqFt
Key Details
Sold Price $188,000
Property Type Single Family Home
Sub Type Single Family Residence
Listing Status Sold
Purchase Type For Sale
Square Footage 1,605 sqft
Price per Sqft $117
Subdivision River Trace
MLS Listing ID 100174403
Sold Date 11/12/19
Style Wood Frame
Bedrooms 3
Full Baths 2
HOA Y/N No
Originating Board North Carolina Regional MLS
Year Built 1991
Annual Tax Amount $1,035
Lot Size 0.452 Acres
Acres 0.45
Lot Dimensions 100 x 205
Property Description
This adorable home offers one story living at its finest combined with an affordable price, no city taxes & fresh paint! Step right into the welcoming foyer that leads to the open living room. Living rm has vaulted ceiling, wood burning fireplace & is overlooked by kitchen. Kitchen is ideal for entertaining w/lots of counter space, cabinets, eat-in area. Master bedroom has private wood burning fireplace. Mstr bath has walk-in shower, jetted tub, double vanities & walk-in closet (5'11 by 6'5). Bedrm #2 & #3 are sizable w/large closets & share full hallway bathroom. Also has attached 2 car garage, large back deck for enjoying summer evenings w/friends while overlooking your backyard. Roof & hot water heater replaced in 2019.
Location
State NC
County Craven
Community River Trace
Zoning R
Direction From James City turn right onto Wililamson Rd, left onto Madam Moores Ln, right onto Possum Trot Rd, left onto Wild Turkey Rd, right onto Acorn Dr & house will be on your left.
Location Details Mainland
Rooms
Basement Crawl Space
Primary Bedroom Level Primary Living Area
Interior
Interior Features Foyer, Master Downstairs, Walk-in Shower, Eat-in Kitchen, Walk-In Closet(s)
Heating Heat Pump
Cooling Central Air
Flooring Carpet, Laminate, Tile, Wood
Appliance Vent Hood, Stove/Oven - Electric, Refrigerator
Laundry Hookup - Dryer, In Garage, Washer Hookup
Exterior
Exterior Feature None
Garage On Site, Paved
Garage Spaces 2.0
Waterfront No
Roof Type Shingle
Porch Deck
Building
Story 1
Entry Level One
Sewer Septic On Site
Water Municipal Water
Structure Type None
New Construction No
Others
Tax ID 7-100-1 -004-13
Acceptable Financing Cash, Conventional, FHA, USDA Loan, VA Loan
Listing Terms Cash, Conventional, FHA, USDA Loan, VA Loan
Special Listing Condition None
Read Less
Want to know what your home might be worth? Contact us for a FREE valuation!

Our team is ready to help you sell your home for the highest possible price ASAP







