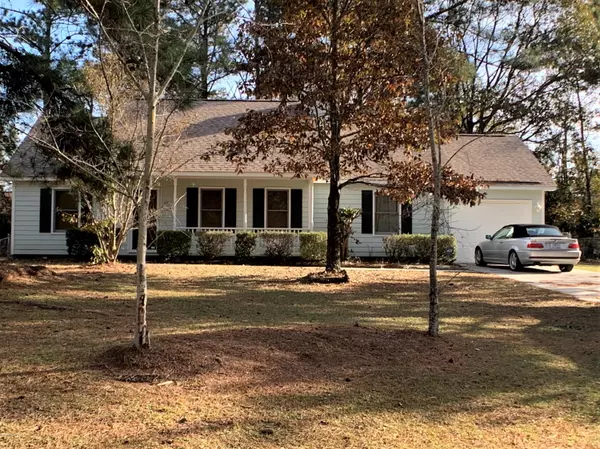$174,000
$176,500
1.4%For more information regarding the value of a property, please contact us for a free consultation.
111 Walnut DR Swansboro, NC 28584
3 Beds
2 Baths
1,300 SqFt
Key Details
Sold Price $174,000
Property Type Single Family Home
Sub Type Single Family Residence
Listing Status Sold
Purchase Type For Sale
Square Footage 1,300 sqft
Price per Sqft $133
Subdivision Walnut Landing
MLS Listing ID 100247948
Sold Date 04/07/21
Style Wood Frame
Bedrooms 3
Full Baths 2
HOA Fees $25
HOA Y/N Yes
Originating Board North Carolina Regional MLS
Year Built 1995
Lot Size 0.340 Acres
Acres 0.34
Lot Dimensions 100x163x100x158
Property Sub-Type Single Family Residence
Property Description
Welcome to Walnut Landing! This small scale, well established neighborhood has no city taxes, offers a boat ramp for small scale vessels, and the HOA is only $25 per year. This lovely 3 bedroom 2 bath ranch home has a split floor plan, shed, fenced in back yard, and a new roof (2019). Nestled neatly on a cul de sac, you will be a quick trip to downtown Swansboro, military bases, and Emerald Isle beaches. Schedule a showing today!
Location
State NC
County Onslow
Community Walnut Landing
Zoning R15
Direction From Cedar Point: Hwy 24. Right on Main St Ext. Right onstop Swansboro Loop Rd. Right onto Walnut Dr (stay left). House on left. From Jacksonville: 24. Make left onto Norris Rd. Right onto Swansboro Loop Rd. Left into Walnut Drive. (stay left) House is on the left
Location Details Mainland
Rooms
Other Rooms Storage
Basement None
Primary Bedroom Level Primary Living Area
Interior
Interior Features Master Downstairs, Vaulted Ceiling(s)
Heating Heat Pump
Cooling Central Air
Flooring Carpet, Laminate, Vinyl
Fireplaces Type Gas Log
Fireplace Yes
Appliance Washer, Vent Hood, Stove/Oven - Electric, Refrigerator, Dryer, Dishwasher
Laundry Inside
Exterior
Parking Features Paved
Garage Spaces 1.0
Waterfront Description Boat Ramp,Water Access Comm
Roof Type Architectural Shingle
Porch Patio, Porch
Building
Lot Description Cul-de-Sac Lot
Story 1
Entry Level One
Foundation Slab
Sewer Septic On Site
Water Municipal Water
New Construction No
Others
Tax ID 1318-41.23
Acceptable Financing Conventional, FHA, USDA Loan, VA Loan
Listing Terms Conventional, FHA, USDA Loan, VA Loan
Special Listing Condition None
Read Less
Want to know what your home might be worth? Contact us for a FREE valuation!

Our team is ready to help you sell your home for the highest possible price ASAP






