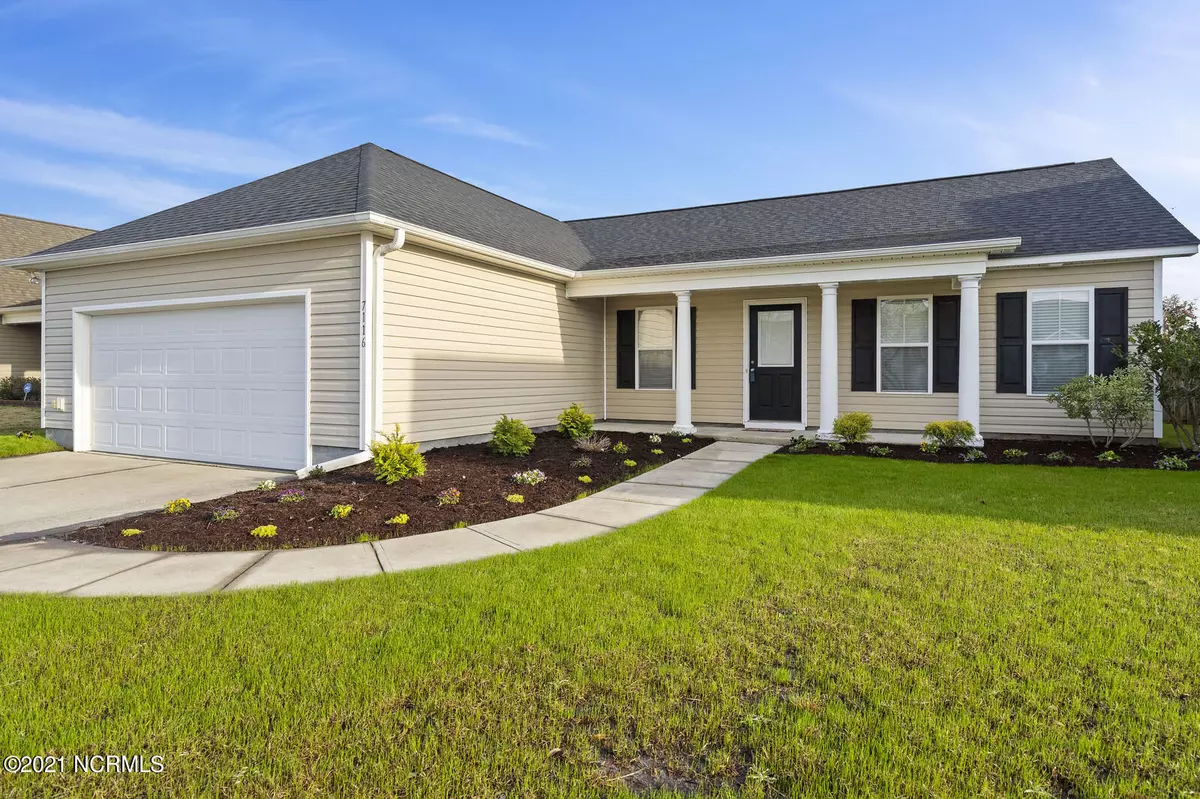$253,000
$255,000
0.8%For more information regarding the value of a property, please contact us for a free consultation.
7116 Verona DR Wilmington, NC 28411
3 Beds
2 Baths
1,590 SqFt
Key Details
Sold Price $253,000
Property Type Single Family Home
Sub Type Single Family Residence
Listing Status Sold
Purchase Type For Sale
Square Footage 1,590 sqft
Price per Sqft $159
Subdivision West Bay Estates
MLS Listing ID 100251296
Sold Date 03/08/21
Bedrooms 3
Full Baths 2
HOA Fees $400
HOA Y/N Yes
Originating Board North Carolina Regional MLS
Year Built 2007
Lot Size 7,405 Sqft
Acres 0.17
Lot Dimensions 62 x 120
Property Description
Delightfully pleasing 3 bedroom 2007 home with beautiful pond views. Loaded with upgrades. Fresh interior paint throughout along with laminate wood floors in the living areas and engineered hardwood in the bedrooms. Formal dining room has crown and chair-rail molding. Cathedral ceiling great room with corner gas log fireplace. The open kitchen has granite tops, pantry and stainless steel appliances. Bar stool counter dining and huge eat in table area with water views. Tile floor baths. Master suite has a octagon trey ceiling and walk in closet. Matching split plan guest bedrooms. 2 car garage. New roof replaced Aug 2020. Large covered front porch and rear patio. Easy access to the county park along with nearby schools and dining options.
Location
State NC
County New Hanover
Community West Bay Estates
Zoning R-10
Direction Market St turn on Ogden Park. Left on Putnam. Right on Verona. Home on the right.
Location Details Mainland
Rooms
Basement None
Primary Bedroom Level Primary Living Area
Interior
Interior Features Solid Surface, Master Downstairs, 9Ft+ Ceilings, Vaulted Ceiling(s), Walk-in Shower
Heating Electric
Cooling Central Air
Flooring Laminate, Tile, Vinyl, Wood, See Remarks
Fireplaces Type Gas Log
Fireplace Yes
Window Features Blinds
Appliance Stove/Oven - Electric, Microwave - Built-In, Dishwasher
Exterior
Exterior Feature Irrigation System
Garage On Site, Paved
Garage Spaces 2.0
Waterfront Yes
View Pond, Water
Roof Type Shingle
Porch Patio, Porch
Building
Story 1
Entry Level One
Foundation Slab
Sewer Municipal Sewer
Water Municipal Water
Structure Type Irrigation System
New Construction No
Others
Tax ID R04400-001-272-000
Acceptable Financing Cash, Conventional, FHA, VA Loan
Listing Terms Cash, Conventional, FHA, VA Loan
Special Listing Condition None
Read Less
Want to know what your home might be worth? Contact us for a FREE valuation!

Our team is ready to help you sell your home for the highest possible price ASAP







