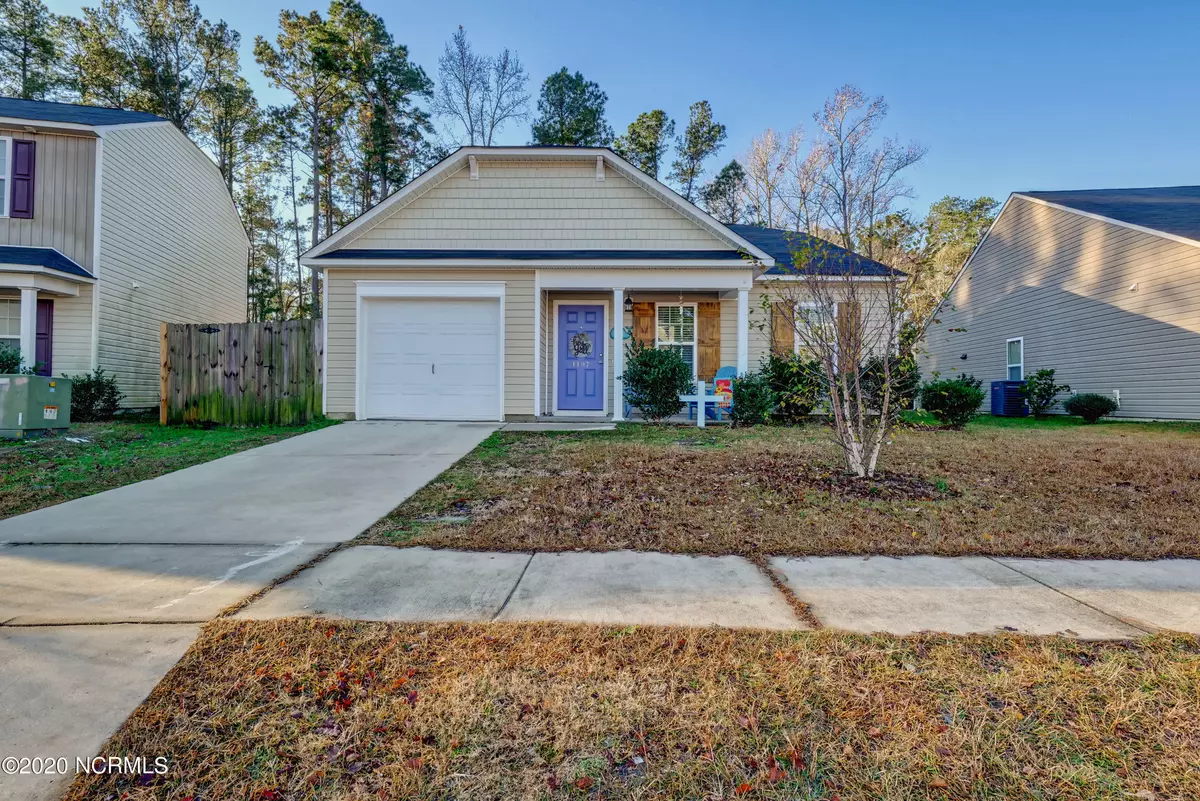$219,000
$228,000
3.9%For more information regarding the value of a property, please contact us for a free consultation.
1107 Jordan Lake CT Leland, NC 28451
3 Beds
2 Baths
1,513 SqFt
Key Details
Sold Price $219,000
Property Type Single Family Home
Sub Type Single Family Residence
Listing Status Sold
Purchase Type For Sale
Square Footage 1,513 sqft
Price per Sqft $144
Subdivision Lake Forest Village
MLS Listing ID 100250242
Sold Date 03/01/21
Style Wood Frame
Bedrooms 3
Full Baths 2
HOA Fees $240
HOA Y/N Yes
Originating Board North Carolina Regional MLS
Year Built 2017
Lot Size 0.280 Acres
Acres 0.28
Lot Dimensions 173x35x9x169x45
Property Description
Charming 3 bed, 2 bath home in the quiet & convenient community of Lake Forest Village. The Celebration floor-plan, offers a split living floor-plan, with Owners Suite and guest rooms on opposite ends of the house. The spacious open concept entertaining space joins the living room, kitchen, and flex space together. The updated kitchen offers stainless countertops, and mosaic tile backsplash. The backyard has large wooden deck, and is completely fenced in. Make an appointment before this property is gone.
Location
State NC
County Brunswick
Community Lake Forest Village
Zoning LE-R-6
Direction US-76 W to Mt Misery Rd NE in Northwest, Take exit towards Leland from US-76, Turn E on Reed Rd NE, continue onto Reed Rd NE, W on Lake Norman Ln, SW on Lake Jones Rd, continue onto Jordan Lake Ct.
Location Details Mainland
Rooms
Basement None
Primary Bedroom Level Non Primary Living Area
Interior
Interior Features Master Downstairs, Walk-In Closet(s)
Heating Forced Air, Heat Pump
Cooling Central Air
Flooring Laminate
Fireplaces Type None
Fireplace No
Window Features Blinds
Appliance Vent Hood, Stove/Oven - Electric, Microwave - Built-In, Disposal, Dishwasher, Cooktop - Electric
Laundry Laundry Closet
Exterior
Exterior Feature None
Garage Assigned, Off Street, Paved
Garage Spaces 1.0
Pool None
Waterfront No
Waterfront Description None
Roof Type Shingle
Accessibility None
Porch Deck, Porch
Building
Lot Description Wooded
Story 1
Entry Level One
Foundation Slab
Sewer Municipal Sewer
Water Municipal Water
Structure Type None
New Construction No
Others
Tax ID 028dc021
Acceptable Financing Cash, Conventional, FHA, USDA Loan, VA Loan
Listing Terms Cash, Conventional, FHA, USDA Loan, VA Loan
Special Listing Condition None
Read Less
Want to know what your home might be worth? Contact us for a FREE valuation!

Our team is ready to help you sell your home for the highest possible price ASAP







