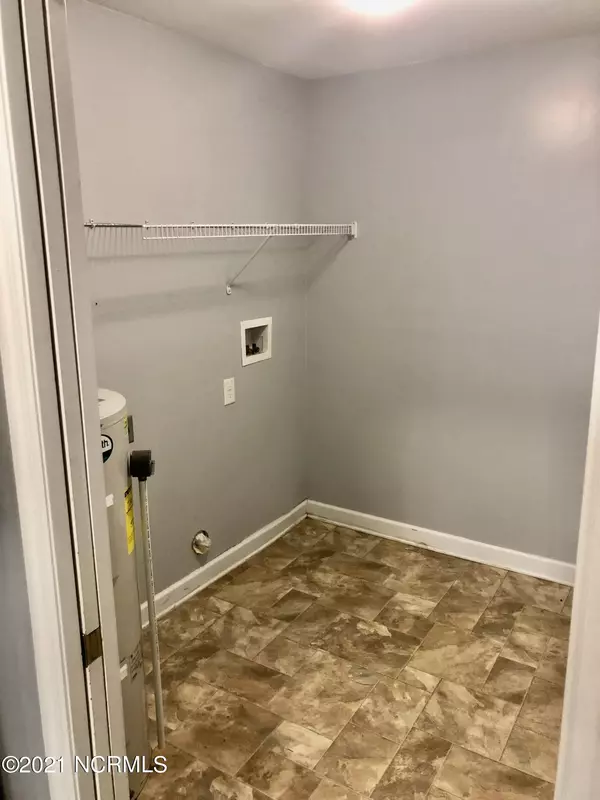$180,000
$182,000
1.1%For more information regarding the value of a property, please contact us for a free consultation.
260 Rowland DR Richlands, NC 28574
3 Beds
2 Baths
1,268 SqFt
Key Details
Sold Price $180,000
Property Type Single Family Home
Sub Type Single Family Residence
Listing Status Sold
Purchase Type For Sale
Square Footage 1,268 sqft
Price per Sqft $141
Subdivision Bradford Estates
MLS Listing ID 100254024
Sold Date 03/08/21
Style Wood Frame
Bedrooms 3
Full Baths 2
HOA Fees $230
HOA Y/N Yes
Originating Board North Carolina Regional MLS
Year Built 2014
Annual Tax Amount $1,072
Lot Size 0.350 Acres
Acres 0.35
Lot Dimensions 177.71x86x86x177.65x86
Property Sub-Type Single Family Residence
Property Description
Check out this adorable home which is nestled in the much desired subdivision of Bradford Estates . If you're looking for a community pool to cool off on those hot summer days, well this neighborhood has got it! This beautiful home boasts 3 spacious bedrooms, 2 Baths, and an attached two-car garage. As soon as you walk through the door you will notice the natural lightening cascading across the living room. As you make your way into the dining room, take note of how much room there is for cooking and entertaining. The Master Bedroom boasts a large walk-in closet, and a dual vanity in the Master Bath. You can enjoy your new home in this country setting with the convenience of a short drive to area shopping, restaurants, gorgeous North Carolina Beaches, and the Camp Lejeune gate. This one will not last long so call me today to schedule your private tour!
Location
State NC
County Onslow
Community Bradford Estates
Zoning RA
Direction Hwy 24 to Hwy 111 turn right on Bannerman Mills rd- Right on Prospect. Take a right on Rowland. The house is almost to the cul-de-sac on the right.
Location Details Mainland
Rooms
Primary Bedroom Level Primary Living Area
Interior
Interior Features Vaulted Ceiling(s), Ceiling Fan(s), Walk-In Closet(s)
Heating Heat Pump
Cooling Central Air
Fireplaces Type None
Fireplace No
Exterior
Exterior Feature None
Parking Features Paved
Garage Spaces 2.0
Roof Type Architectural Shingle
Porch Patio
Building
Story 1
Entry Level One
Foundation Slab
Sewer Septic On Site
Structure Type None
New Construction No
Others
Tax ID 154560
Acceptable Financing Cash, Conventional, FHA, USDA Loan, VA Loan
Listing Terms Cash, Conventional, FHA, USDA Loan, VA Loan
Special Listing Condition None
Read Less
Want to know what your home might be worth? Contact us for a FREE valuation!

Our team is ready to help you sell your home for the highest possible price ASAP






