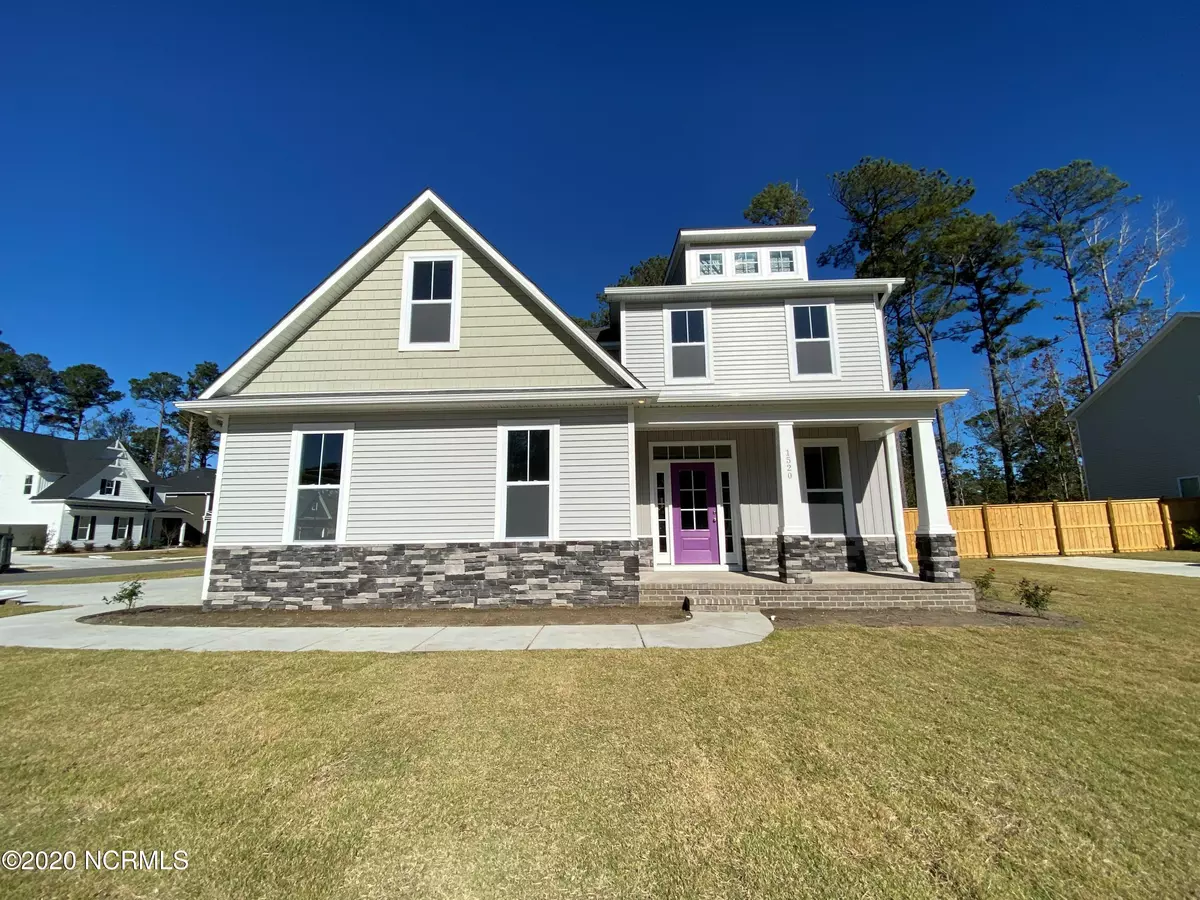$423,365
$427,905
1.1%For more information regarding the value of a property, please contact us for a free consultation.
1520 Gatlin WAY Wilmington, NC 28409
4 Beds
3 Baths
3,140 SqFt
Key Details
Sold Price $423,365
Property Type Single Family Home
Sub Type Single Family Residence
Listing Status Sold
Purchase Type For Sale
Square Footage 3,140 sqft
Price per Sqft $134
Subdivision Canby Oaks
MLS Listing ID 100225627
Sold Date 12/08/20
Style Wood Frame
Bedrooms 4
Full Baths 3
HOA Fees $400
HOA Y/N Yes
Originating Board North Carolina Regional MLS
Year Built 2020
Lot Size 10,479 Sqft
Acres 0.24
Lot Dimensions Irregular
Property Description
Coastal craftsman home design in prime location, convenient to Intracoastal Waterway, in picturesque Masonboro area. This home features a guest suite on the first floor, an open kitchen with an island and pantry, and a bay window breakfast area. A spacious great room is adjacent to the kitchen, and a formal dining room is off the foyer entry. The second-floor master suite comes with an attached bathroom and oversized his and hers walk-in-closets. Also on the second floor is a generous loft/living area. Included in this home are granite kitchen counterops, soft close drawers in kitchen, tile backsplash, built-in gourmet style stainless steel appliances, large tile shower with shower door in master bath, tile flooring in all bathrooms and laundry room and many energy saving features. Additionally this home boasts french doors that lead to a screened in porch.
Location
State NC
County New Hanover
Community Canby Oaks
Zoning PUD
Direction From Wilmington, travel South on College Road. Turn left on Piner Road. Continue and curve left onto Grissom Road. Turn left onto Gatlin Way to enter Canby Oaks.
Location Details Mainland
Rooms
Basement None
Primary Bedroom Level Non Primary Living Area
Interior
Interior Features Foyer, 9Ft+ Ceilings, Tray Ceiling(s), Ceiling Fan(s), Pantry
Heating Electric, Forced Air
Cooling Central Air
Flooring Carpet, Laminate, Tile
Fireplaces Type None
Fireplace No
Appliance Vent Hood, Stove/Oven - Electric, Microwave - Built-In, Disposal, Dishwasher, Cooktop - Electric
Laundry Inside
Exterior
Exterior Feature Irrigation System
Garage Paved
Garage Spaces 2.0
Waterfront No
View Pond
Roof Type Architectural Shingle
Porch Patio, Porch, Screened
Building
Lot Description Corner Lot
Story 2
Entry Level Two
Foundation Raised
Sewer Municipal Sewer
Water Municipal Water
Structure Type Irrigation System
New Construction Yes
Others
Tax ID R07612-001-020-000
Acceptable Financing Cash, Conventional, FHA, VA Loan
Listing Terms Cash, Conventional, FHA, VA Loan
Special Listing Condition None
Read Less
Want to know what your home might be worth? Contact us for a FREE valuation!

Our team is ready to help you sell your home for the highest possible price ASAP



