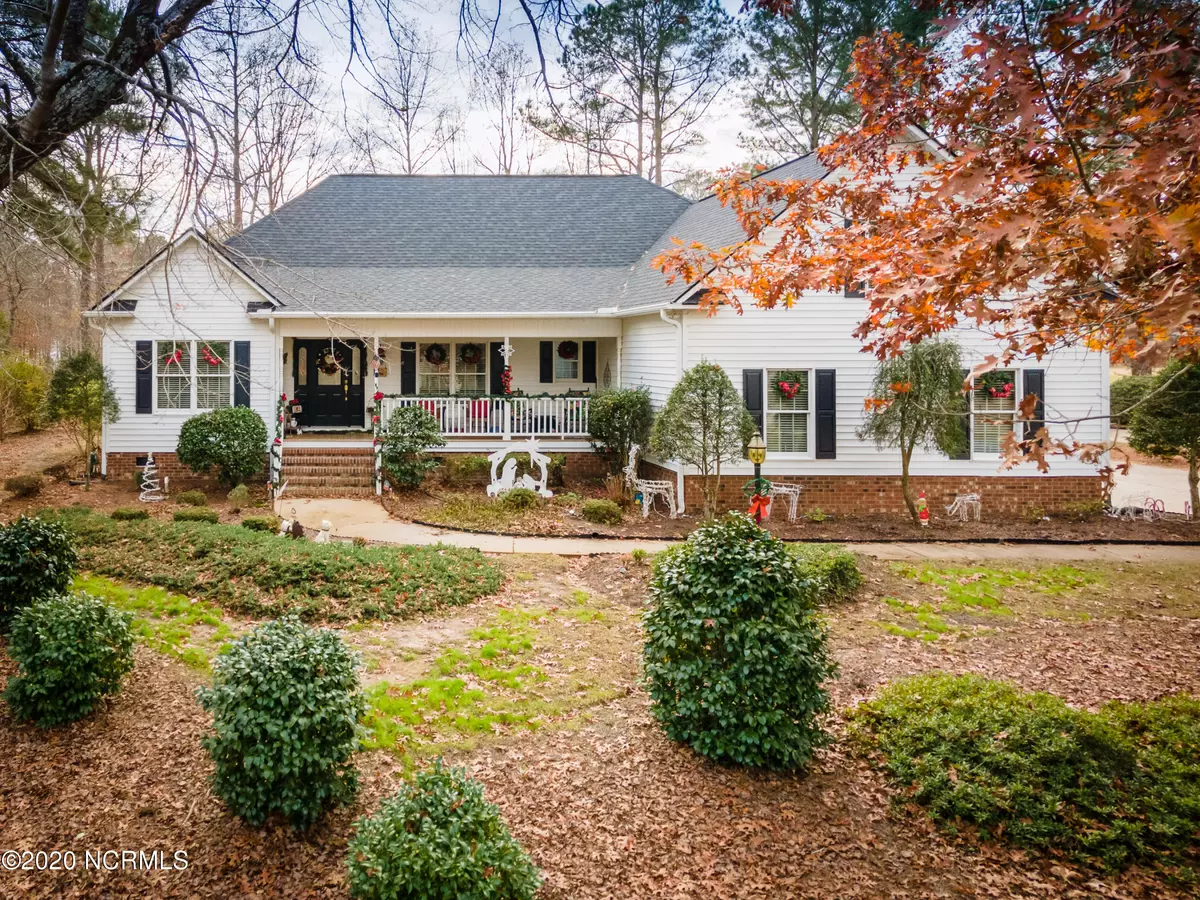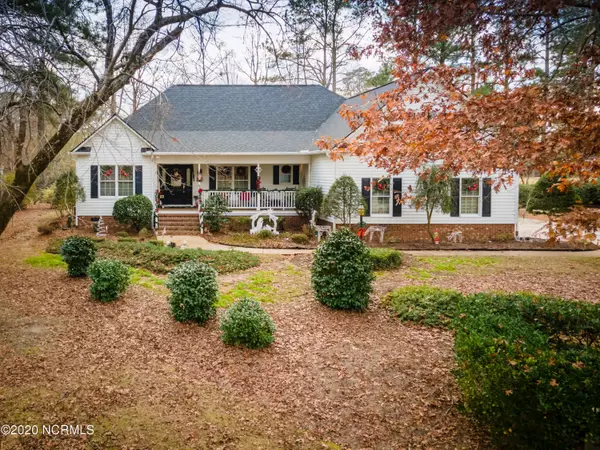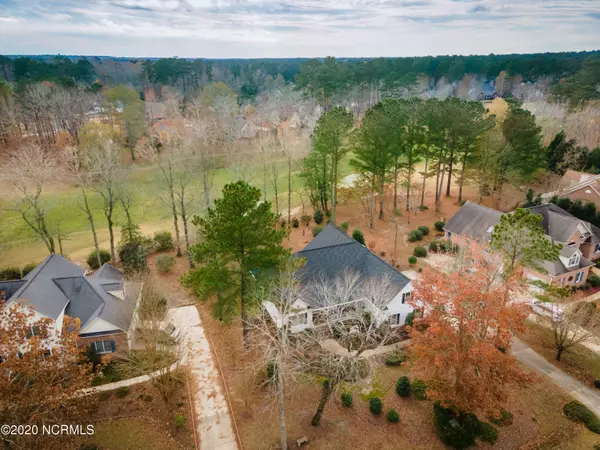$399,000
$399,000
For more information regarding the value of a property, please contact us for a free consultation.
113 Connecticut DR Chocowinity, NC 27817
4 Beds
3 Baths
3,002 SqFt
Key Details
Sold Price $399,000
Property Type Single Family Home
Sub Type Single Family Residence
Listing Status Sold
Purchase Type For Sale
Square Footage 3,002 sqft
Price per Sqft $132
Subdivision Cypress Landing
MLS Listing ID 100247611
Sold Date 01/22/21
Style Wood Frame
Bedrooms 4
Full Baths 3
HOA Fees $1,526
HOA Y/N Yes
Originating Board North Carolina Regional MLS
Year Built 1999
Lot Size 0.430 Acres
Acres 0.43
Lot Dimensions 112 x 135 x 64 x 67 x 176 Irreg
Property Description
Just listed in CYPRESS LANDING GOLF - BOATING - TENNIS Community! Professional photos coming soon! Overlooking the #17 fairway of the four-star rated Cypress Landing Golf Course this 3000 sq. ft. home is loaded with upgrades including new roof in 2017, new HVAC (2) 2016, New SS Refrigerator, Irrigation system w/well, filtered water system, central vac, conditioned crawlspace with a dehumidifier, and much more. Main level features Great Room with gas fireplace, Formal Dining Room, Kitchen with solid surface countertops, gas stove, enclosed and conditioned Sunroom, Private Owner's ensuite with air jetted tub and walk-in shower as well as two Guest Rooms sharing a hall bath. Upstairs you will find a very spacious Finished Room Over Garage/Bedroom and a large Bonus Room with Full Bath. Enjoy fantastic views of #17 from the grilling deck just off the Sunroom. Washer and Dryer convey and seller is offering a One Year Home Warranty. Stay tuned for photos and Virtual Tour coming soon!
Location
State NC
County Beaufort
Community Cypress Landing
Zoning RES 12
Direction From Chocowinity take HWY 33 E to a LEFT on Old Blounts Creek Road. (Shell Station). Travel one mile to a LEFT into Cypress Landing on Cypress Landing Parkway. Turn RIGHT at Stop Sign on Potomac Drive. (Bay Club and Marina will be on your left). Keep straight on Potomac crossing over bridge to a RIGHT on Connecticut Drive. Home will be located on left before you reach Charles Court.
Location Details Mainland
Rooms
Basement Crawl Space, None
Primary Bedroom Level Primary Living Area
Interior
Interior Features Foyer, Solid Surface, Whirlpool, Master Downstairs, 9Ft+ Ceilings, Ceiling Fan(s), Central Vacuum, Walk-in Shower, Eat-in Kitchen, Walk-In Closet(s)
Heating Forced Air, Heat Pump
Cooling Central Air, Zoned
Flooring Carpet, Tile, Wood
Fireplaces Type Gas Log
Fireplace Yes
Window Features Thermal Windows,Blinds
Appliance See Remarks, Washer, Stove/Oven - Gas, Refrigerator, Microwave - Built-In, Dryer, Disposal, Dishwasher
Laundry Inside
Exterior
Garage Paved
Garage Spaces 2.0
Waterfront No
Waterfront Description Waterfront Comm
Roof Type Architectural Shingle
Porch Covered, Deck, Enclosed, Porch
Building
Lot Description On Golf Course, Open Lot, Wooded
Story 1
Entry Level One and One Half
Sewer Municipal Sewer
Water Municipal Water
New Construction No
Others
Tax ID 13881
Acceptable Financing Cash, Conventional, FHA, VA Loan
Listing Terms Cash, Conventional, FHA, VA Loan
Special Listing Condition None
Read Less
Want to know what your home might be worth? Contact us for a FREE valuation!

Our team is ready to help you sell your home for the highest possible price ASAP







