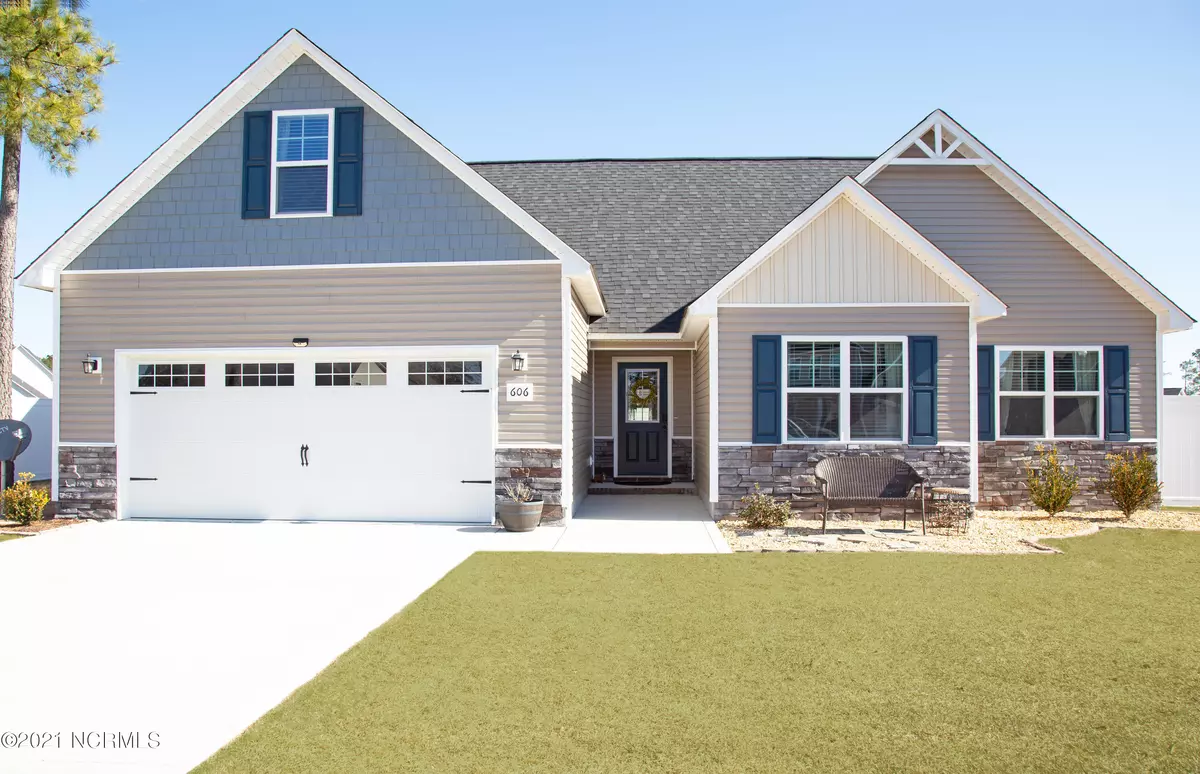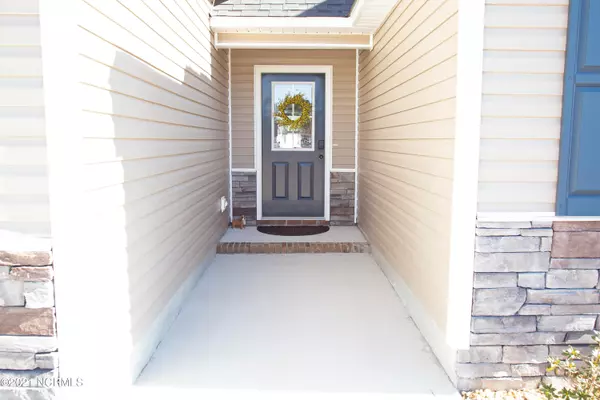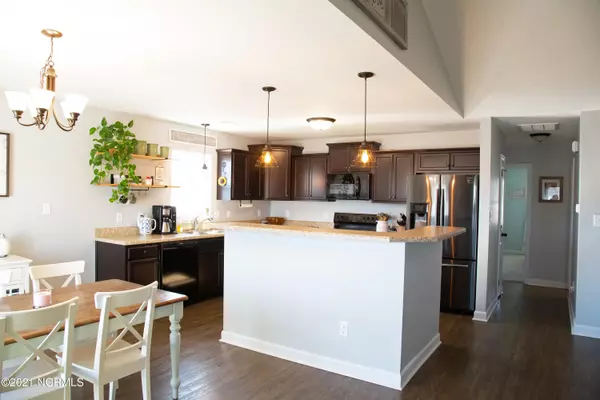$229,900
$229,900
For more information regarding the value of a property, please contact us for a free consultation.
606 Duncan DR N Richlands, NC 28574
3 Beds
2 Baths
1,796 SqFt
Key Details
Sold Price $229,900
Property Type Single Family Home
Sub Type Single Family Residence
Listing Status Sold
Purchase Type For Sale
Square Footage 1,796 sqft
Price per Sqft $128
Subdivision Bradford Estates
MLS Listing ID 100255544
Sold Date 03/09/21
Style Wood Frame
Bedrooms 3
Full Baths 2
HOA Fees $230
HOA Y/N Yes
Originating Board North Carolina Regional MLS
Year Built 2019
Annual Tax Amount $1,301
Lot Size 0.300 Acres
Acres 0.3
Lot Dimensions 91x121x34x77x148
Property Sub-Type Single Family Residence
Property Description
Beautiful home in desired Bradford Estates Subdivision! This open split floor plan boasts natural sunlight throughout the entire house. The main level features a spacious Master Suite with a large walk-in closet and a soaking tub in the master bath. This 3 bedroom, 2 bath home also features a spacious BONUS with a walk-in closet and independent H-VAC! The kitchen has more cabinet space than you will know what to do with! Enjoy open-shelving and endless counter space. All appliances only 2 years old, fresh paint throughout the home, with additional storage added in the laundry room. Professionally installed, 6-foot white vinyl privacy fence encloses a large backyard with a spacious patio. Close to local bases with no city taxes! Call and schedule your showing today!
Location
State NC
County Onslow
Community Bradford Estates
Zoning RA
Direction Take Hwy 111 (Catherine Lake Rd) turn right on Bannermansmill Rd, community on the right.
Location Details Mainland
Rooms
Primary Bedroom Level Primary Living Area
Interior
Interior Features Foyer, Master Downstairs, 9Ft+ Ceilings, Tray Ceiling(s), Ceiling Fan(s), Walk-in Shower, Walk-In Closet(s)
Heating Heat Pump
Cooling Central Air
Flooring Carpet, Laminate
Window Features Blinds
Appliance Stove/Oven - Electric, Microwave - Built-In, Dishwasher
Laundry Inside
Exterior
Exterior Feature None
Parking Features On Site, Paved
Garage Spaces 2.0
Roof Type Shingle
Porch Patio, Porch
Building
Story 2
Entry Level One and One Half
Foundation Slab
Sewer Septic On Site
Water Municipal Water
Structure Type None
New Construction No
Others
Tax ID 161678
Acceptable Financing Cash, Conventional, FHA, USDA Loan, VA Loan
Listing Terms Cash, Conventional, FHA, USDA Loan, VA Loan
Special Listing Condition None
Read Less
Want to know what your home might be worth? Contact us for a FREE valuation!

Our team is ready to help you sell your home for the highest possible price ASAP






