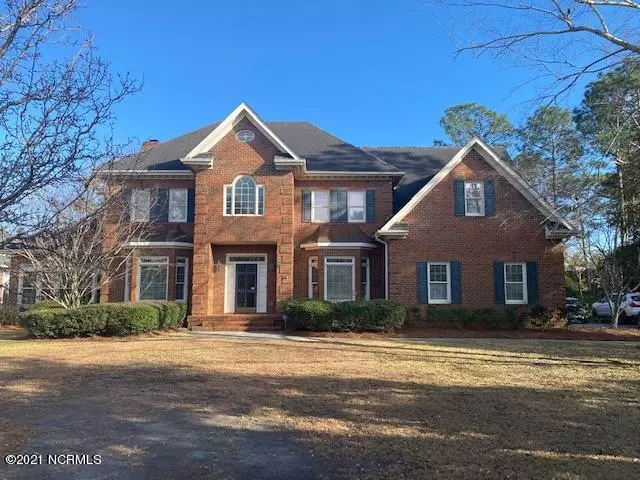$585,000
$530,000
10.4%For more information regarding the value of a property, please contact us for a free consultation.
2207 Sterling PL Wilmington, NC 28403
5 Beds
6 Baths
4,843 SqFt
Key Details
Sold Price $585,000
Property Type Single Family Home
Sub Type Single Family Residence
Listing Status Sold
Purchase Type For Sale
Square Footage 4,843 sqft
Price per Sqft $120
Subdivision Sterling Place
MLS Listing ID 100252745
Sold Date 04/29/22
Style Wood Frame
Bedrooms 5
Full Baths 5
Half Baths 1
HOA Fees $300
HOA Y/N Yes
Originating Board North Carolina Regional MLS
Year Built 1995
Annual Tax Amount $6,161
Lot Size 0.620 Acres
Acres 0.62
Lot Dimensions 115x186x160x212
Property Description
Great opportunity for investors or the handy buyer. Custom brick home in the heart of upscale Midtown Wilmington within the community of Sterling Place. This five bedroom five and a half bath home offers a grand front entrance and foyer showcasing vaulted ceilings and hardwood flooring extending throughout this open floor plan. Elegant dining room with delicate crown molding and butlers pantry which connects to the kitchen by using a sleek pocket door. Sky high ceilings soar throughout the living room which includes beautiful built-in cabinets, wine rack, wet bar, and floor to ceiling windows which allow for natural light to flood throughout this space extending into the kitchen and breakfast area. The kitchen features double Decor ovens, Wolf gas cooktop, island seating space, and a breakfast nook with bay windows creating the perfect area to enjoy a morning coffee or tea. Enjoy the convenience of this main floor owners suite which offers a large bath with dual vanities, relaxing jacuzzi tub, walk-in shower, and walk-in closet. Additional first floor features include 10ft ceilings, large office space with custom cabinetry, an entertainment area/den with floor to ceiling windows, white brick accent wall, trey ceiling lighting, custom full wet bar with island seating and a full bath as well as access to the screened tiled porch and backyard. Upstairs you'll find three large guest bedrooms with paired bathrooms, bonus room, and an unfinished room with an enormous amount of storage space. Additional home features include a tiled laundry room with cabinetry space and sink, large back deck space overlooking the pool, and oversized 2 car garage. This neighborhood is convenient to shopping areas, dining, parks, the Medical Center and medical offices. The Cross City Trail and Bikeway crosses the entrance to Sterling Place and affords access to venues city-wide. This home is a MUST-SEE.
Location
State NC
County New Hanover
Community Sterling Place
Zoning MF-M
Direction West on Oleander Dr. Right onto Independence Blvd. Left into Sterling Pl. home on the left.
Location Details Mainland
Rooms
Basement Crawl Space
Primary Bedroom Level Primary Living Area
Interior
Interior Features Foyer, Solid Surface, Whirlpool, Master Downstairs, 9Ft+ Ceilings, Tray Ceiling(s), Vaulted Ceiling(s), Ceiling Fan(s), Pantry, Skylights, Walk-in Shower, Wet Bar, Walk-In Closet(s)
Heating Gas Pack, Electric
Cooling Central Air
Flooring Carpet, Tile, Wood
Fireplaces Type Gas Log
Fireplace Yes
Window Features Thermal Windows,Blinds
Appliance Microwave - Built-In, Double Oven, Disposal, Dishwasher, Cooktop - Gas
Laundry Hookup - Dryer, Washer Hookup, Inside
Exterior
Garage Paved
Garage Spaces 2.0
Pool In Ground
Utilities Available Natural Gas Connected
Waterfront No
Waterfront Description None
Roof Type Shingle
Accessibility None
Porch Deck, Porch, Screened
Building
Story 2
Entry Level Two
Sewer Municipal Sewer
Water Municipal Water
New Construction No
Schools
Elementary Schools Alderman
Middle Schools Williston
High Schools New Hanover
Others
Tax ID R06012011002000
Acceptable Financing Cash, Conventional
Listing Terms Cash, Conventional
Special Listing Condition Short Sale
Read Less
Want to know what your home might be worth? Contact us for a FREE valuation!

Our team is ready to help you sell your home for the highest possible price ASAP







