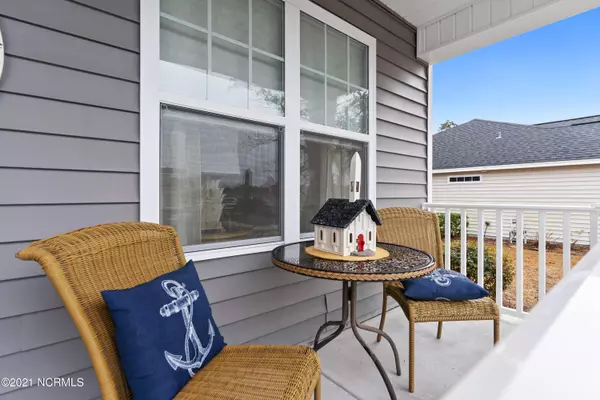$209,900
$209,900
For more information regarding the value of a property, please contact us for a free consultation.
4284 Cherry Laurel DR SE Southport, NC 28461
2 Beds
2 Baths
1,080 SqFt
Key Details
Sold Price $209,900
Property Type Single Family Home
Sub Type Single Family Residence
Listing Status Sold
Purchase Type For Sale
Square Footage 1,080 sqft
Price per Sqft $194
Subdivision Village@Mariners Pt.
MLS Listing ID 100254805
Sold Date 03/04/21
Style Wood Frame
Bedrooms 2
Full Baths 2
HOA Fees $1,284
HOA Y/N Yes
Originating Board North Carolina Regional MLS
Year Built 2014
Lot Size 6,098 Sqft
Acres 0.14
Lot Dimensions 60x100
Property Description
Prepare to feel as if you've stepped into a luxurious model home when you enter this stunning coastal residence. ''The Oceanic'', designed and built by premier builder Bill Clark Homes is located in The Village at Mariners Pointe and is just minutes to the beach and historic Southport! Enjoy the bright and open concept living with soaring ceilings, spacious bedrooms and custom closets. The expansive kitchen features stainless steel appliances and an island with a breakfast bar. The master retreat boasts an en-suite bath and custom walk-in master closet. Just off the kitchen is a large laundry room and kitchen pantry. A screened porch overlooks the private and peaceful rear yard and patio and is the perfect place to relax, unwind or entertain. Storage is never an issue with an attached storage room and a custom built shed with power. As a bonus, residents of this neighborhood don't pay city taxes! Luxurious living has never been more affordable. But you must act quickly because homes of this caliber don't last!
Location
State NC
County Brunswick
Community Village@Mariners Pt.
Zoning Residential
Direction From Long Beach Rd., turn right in Mariner's Point. Turn Left onto Frying Pan Road. Follow until you reach The Village. House is on the right side.
Location Details Mainland
Rooms
Basement None
Primary Bedroom Level Primary Living Area
Interior
Interior Features Master Downstairs, 9Ft+ Ceilings, Ceiling Fan(s), Pantry, Walk-In Closet(s)
Heating Heat Pump
Cooling Central Air
Flooring Carpet, Laminate, Tile
Fireplaces Type None
Fireplace No
Window Features Blinds
Appliance Stove/Oven - Electric, Refrigerator, Microwave - Built-In, Dishwasher, Cooktop - Electric
Laundry Inside
Exterior
Exterior Feature None
Garage Paved
Pool None
Waterfront No
Waterfront Description None
Roof Type Shingle
Accessibility None
Porch Patio, Porch, Screened
Building
Lot Description Wooded
Story 1
Entry Level One
Foundation Slab
Sewer Municipal Sewer
Water Municipal Water
Structure Type None
New Construction No
Others
Tax ID 220lb008
Acceptable Financing Cash, Conventional
Listing Terms Cash, Conventional
Special Listing Condition None
Read Less
Want to know what your home might be worth? Contact us for a FREE valuation!

Our team is ready to help you sell your home for the highest possible price ASAP







