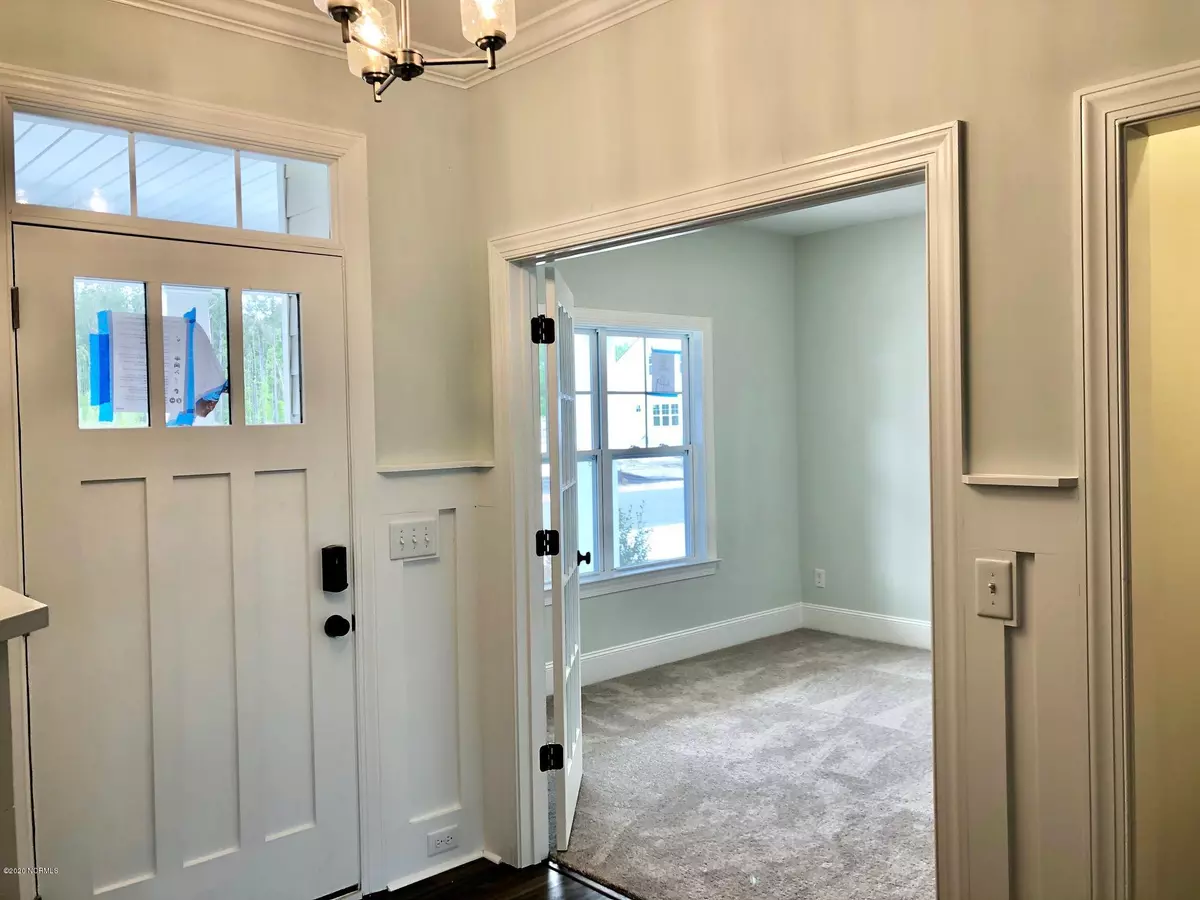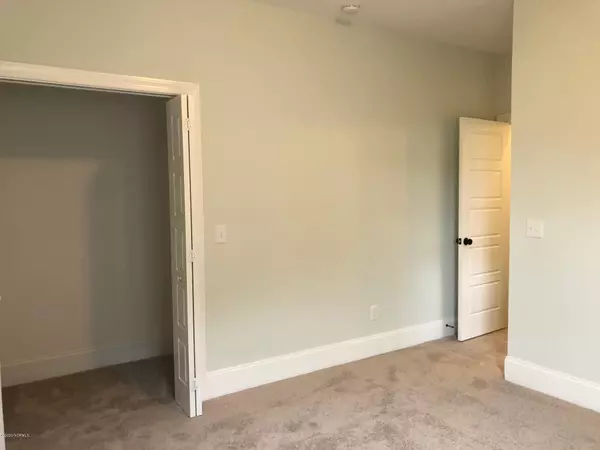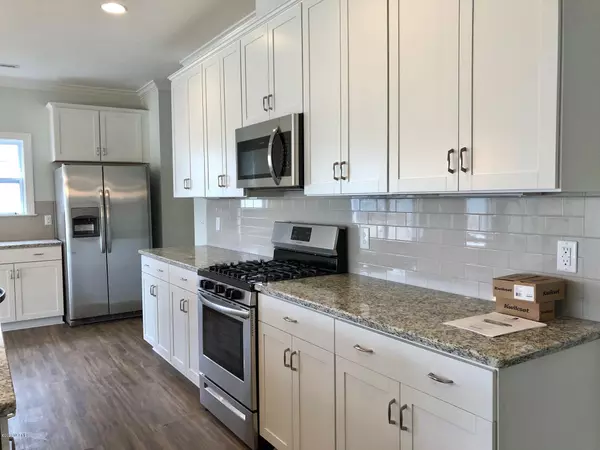$365,250
$368,750
0.9%For more information regarding the value of a property, please contact us for a free consultation.
125 Hanover Lakes RD Wilmington, NC 28401
3 Beds
4 Baths
2,793 SqFt
Key Details
Sold Price $365,250
Property Type Single Family Home
Sub Type Single Family Residence
Listing Status Sold
Purchase Type For Sale
Square Footage 2,793 sqft
Price per Sqft $130
Subdivision Hanover Lakes
MLS Listing ID 100189633
Sold Date 05/29/20
Style Wood Frame
Bedrooms 3
Full Baths 3
Half Baths 1
HOA Fees $720
HOA Y/N Yes
Originating Board North Carolina Regional MLS
Year Built 2020
Lot Size 0.255 Acres
Acres 0.26
Lot Dimensions 72.5 x 150 x 91 x 168
Property Description
The Chadwick is a Bill Clark Home beautifully appointed with a spacious layout full of light! You will enjoy 3 bedrooms and 3.5 bathrooms, featuring a downstairs study and a large upstairs Recreation Room, perfect for a play room or entertainment room. Families large and small will love the space this home affords. With 2 bedrooms and 2.5 bathrooms downstairs the study is a welcomed addition. Upstairs boasts another bedroom and one bathroom. Open space living stretches across the Kitchen, Dining Area and Great Room. A dropped header and a 36'' fireplace define the Great Room, which has a center-meet slider to the covered porch. which over looks Hanover Lakes beautiful 14 acre stocked lake. Granite counter tops and a tile back splash in the Kitchen, and cultured marble in the bathrooms. The Owner's Suite is quite large with a walk-in closet and a tile floor bathroom with a raised duel vanity & water closet.
Location
State NC
County New Hanover
Community Hanover Lakes
Zoning R15
Direction Castle Hayne Rd. North to Hanover Lakes. Take a left on Hanover Lakes follow road to gravel and home on right.
Location Details Mainland
Rooms
Basement None
Primary Bedroom Level Primary Living Area
Interior
Interior Features Foyer, Master Downstairs, 9Ft+ Ceilings, Ceiling Fan(s), Pantry, Walk-in Shower, Walk-In Closet(s)
Heating Electric
Cooling Central Air
Flooring Carpet, Laminate, Tile
Fireplaces Type Gas Log
Fireplace Yes
Appliance Stove/Oven - Gas, Refrigerator, Microwave - Built-In, Disposal, Dishwasher
Laundry Hookup - Dryer, Washer Hookup, Inside
Exterior
Exterior Feature Irrigation System
Garage Paved
Garage Spaces 2.0
Waterfront No
View Lake
Roof Type Architectural Shingle
Porch Covered, Patio, Porch
Building
Story 2
Entry Level Two
Foundation Raised, Slab
Sewer Municipal Sewer
Water Municipal Water
Structure Type Irrigation System
New Construction Yes
Others
Tax ID R04100-001-026-000
Acceptable Financing Cash, Conventional, FHA, VA Loan
Listing Terms Cash, Conventional, FHA, VA Loan
Special Listing Condition None
Read Less
Want to know what your home might be worth? Contact us for a FREE valuation!

Our team is ready to help you sell your home for the highest possible price ASAP







