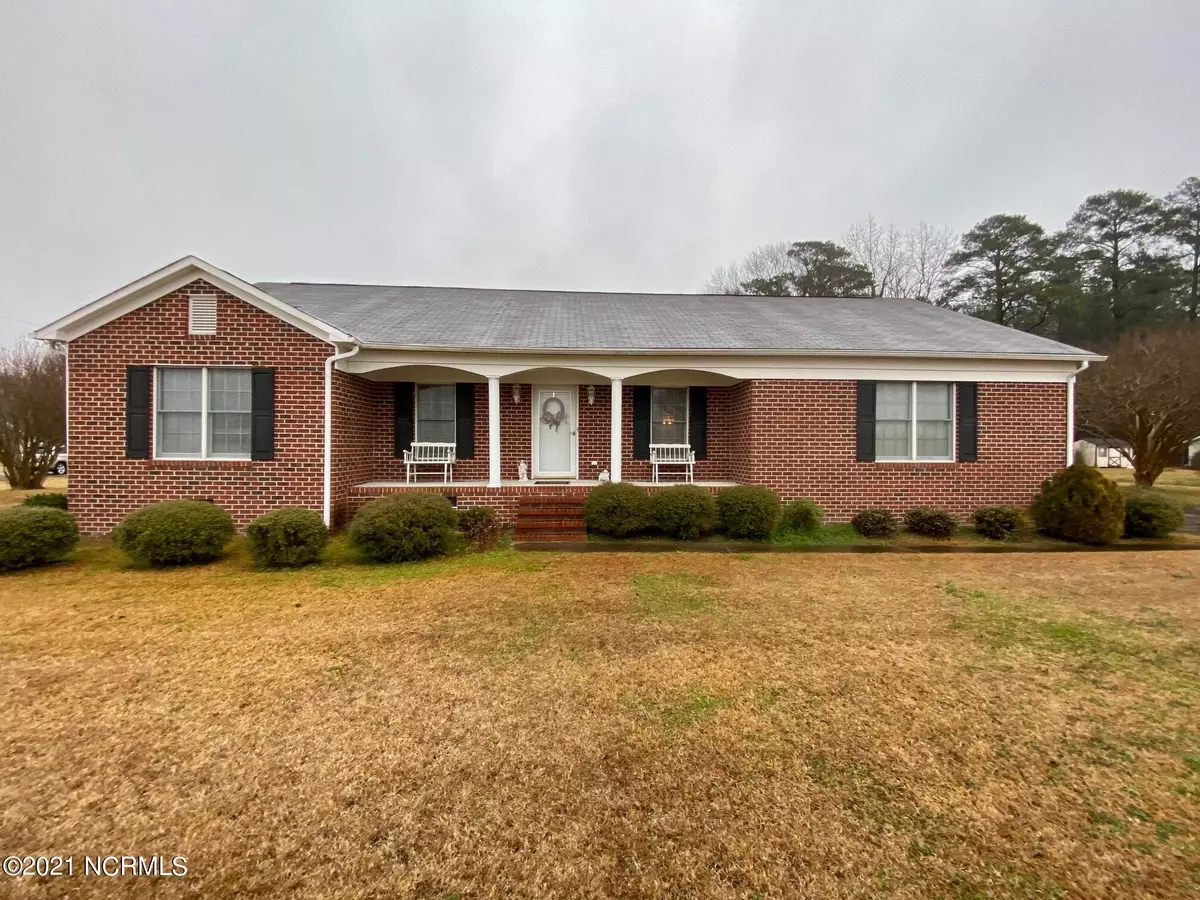$178,500
$175,000
2.0%For more information regarding the value of a property, please contact us for a free consultation.
2875 Mccaskey RD Williamston, NC 27892
3 Beds
2 Baths
1,424 SqFt
Key Details
Sold Price $178,500
Property Type Single Family Home
Sub Type Single Family Residence
Listing Status Sold
Purchase Type For Sale
Square Footage 1,424 sqft
Price per Sqft $125
Subdivision Not In Subdivision
MLS Listing ID 100256905
Sold Date 03/30/21
Style Wood Frame
Bedrooms 3
Full Baths 2
HOA Y/N No
Originating Board North Carolina Regional MLS
Year Built 2000
Lot Size 1.080 Acres
Acres 1.08
Lot Dimensions 200 x 235
Property Description
SUCH A DELIGHTFUL HOME! This Charming 3 Bedroom, 2 Full Bath Home features a Great Open Family Floor Plan with Living Room, Kitchen & Dining Combo! The Living Room has a Brick Walled Fireplace, Wainscoting & a Recessed built-in Service Desk w/Display Shelves. MBR has Walk-in Closet, Master Bath! The Living Room opens to the Double Attached Auto Garage that boast an additional Multi-purpose Mud Room with Deep Sink, extra Storage (not part of heated sq. ft.!) The very nice Appliance Equipped Kitchen has lots of Cabinets, Counter Space & includes a convenient Breakfast Bar. Utility Room. Some Crown Molding & Wainscoting. Thermal Windows! Heat Pump HVAC. Covered Front Porch & a pleasant Covered Back Screened Porch! Detached Single Garage could be Great Workshop (wired with separate Breaker Box.) Corner Lot on approx. 1.08 Acres. Outside City Limits. MOVE-IN READY! This HOME will capture your heart....
Location
State NC
County Martin
Community Not In Subdivision
Zoning R
Direction From W. Main in Williamston, turn on McCaskey Road. Go approximately 1 mile. House on R. SIGN in yard.
Location Details Mainland
Rooms
Other Rooms Storage, Workshop
Basement Crawl Space, None
Primary Bedroom Level Primary Living Area
Interior
Interior Features Mud Room, Master Downstairs, Ceiling Fan(s), Walk-In Closet(s)
Heating Electric, Heat Pump
Cooling Central Air
Flooring Carpet, Vinyl
Fireplaces Type Gas Log
Fireplace Yes
Window Features Thermal Windows,Blinds
Appliance Washer, Vent Hood, Stove/Oven - Electric, Refrigerator, Microwave - Built-In, Dryer, Dishwasher
Laundry Inside
Exterior
Garage On Site, Paved
Garage Spaces 3.0
Pool None
Waterfront Description None
Roof Type Composition
Porch Covered, Porch, Screened
Building
Lot Description Corner Lot
Story 1
Entry Level One
Sewer Septic On Site
Water Municipal Water
New Construction No
Others
Tax ID 0502107
Acceptable Financing Cash, Conventional, FHA, USDA Loan, VA Loan
Listing Terms Cash, Conventional, FHA, USDA Loan, VA Loan
Special Listing Condition None
Read Less
Want to know what your home might be worth? Contact us for a FREE valuation!

Our team is ready to help you sell your home for the highest possible price ASAP







