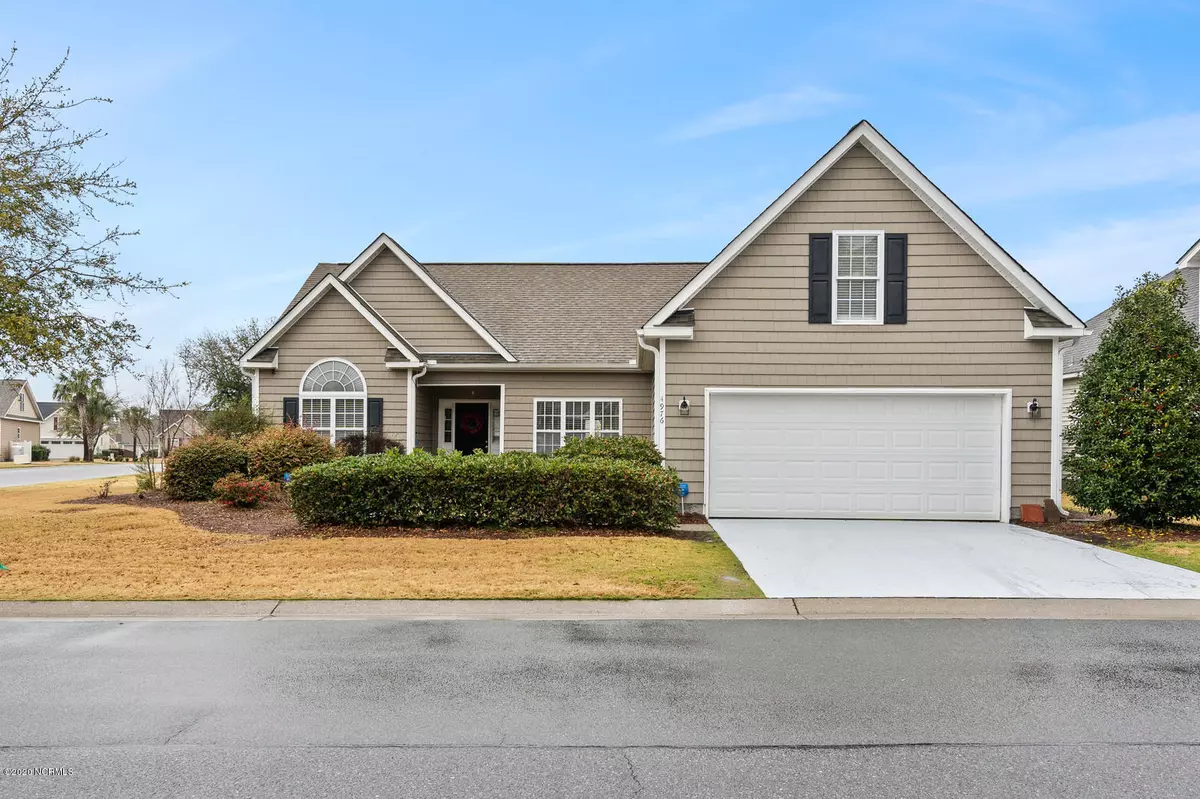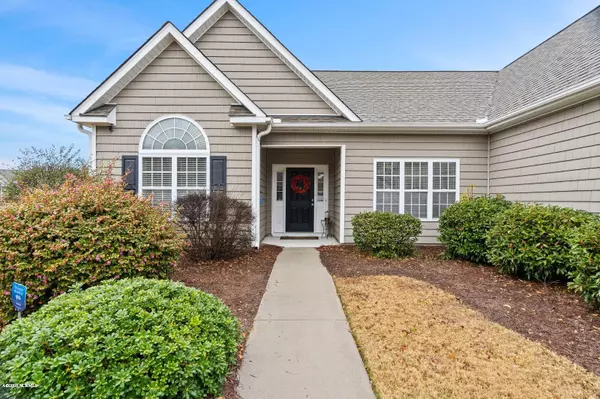$235,500
$250,000
5.8%For more information regarding the value of a property, please contact us for a free consultation.
4976 Kitts CT Southport, NC 28461
4 Beds
2 Baths
2,032 SqFt
Key Details
Sold Price $235,500
Property Type Single Family Home
Sub Type Single Family Residence
Listing Status Sold
Purchase Type For Sale
Square Footage 2,032 sqft
Price per Sqft $115
Subdivision Seaspray Cove
MLS Listing ID 100209868
Sold Date 06/30/20
Style Wood Frame
Bedrooms 4
Full Baths 2
HOA Fees $1,440
HOA Y/N Yes
Originating Board North Carolina Regional MLS
Year Built 2007
Lot Size 0.320 Acres
Acres 0.32
Lot Dimensions 81x146x112x149
Property Sub-Type Single Family Residence
Property Description
COASTAL CAROLINA DREAM HOME -- Relax in the sunny summers and mild winters of the Carolina Coast in this beautiful corner lot home. Landscaped entry leads to a gracious foyer and opens into an Open Floor Plan design that includes spacious Living Room, Kitchen and Dining Room and Gas Log Fireplace. Enjoy this comfortable interior while looking out on a large Fenced Back Yard that will delight gardeners, pets or youngsters of all ages. Well-proportioned private Master Suite includes Walk-In Closet and En Suite Bath. Second and Third Bedrooms feature large closets and share a Guest Bathroom. Large Bonus Room over the Garage can be your Man Cave, She Shed, Guest Suite or any other getaway you might need. Two-Car Garage connects to the house through combination Laundry and Mud Room. Plenty of Storage throughout. The Seaspray Cove community sits just a few minutes from the Beaches of Oak Island, the thrills of Fishing, Boating and Golf, and the charms of Historic Southport. Come take a look today!
Location
State NC
County Brunswick
Community Seaspray Cove
Zoning Residential
Direction From Long Beach Road (N.C. 133), turn onto North Hampton Drive. Proceed a quarter-mile and turn left on Alamance. Turn right on Nevis Lane and the house will be on the left at the corner of Nevis and Kits Court, number 4976.
Location Details Mainland
Rooms
Basement None
Primary Bedroom Level Primary Living Area
Interior
Interior Features Foyer, Mud Room, Master Downstairs, Vaulted Ceiling(s)
Heating Heat Pump
Cooling Central Air
Flooring Carpet, Wood
Fireplaces Type Gas Log
Fireplace Yes
Window Features Thermal Windows,Blinds
Appliance Washer, Stove/Oven - Electric, Refrigerator, Microwave - Built-In, Dryer, Disposal, Dishwasher
Laundry Laundry Closet
Exterior
Parking Features On Site, Paved
Garage Spaces 2.0
Pool None
Roof Type Shingle
Porch Covered, Patio, Porch
Building
Lot Description Corner Lot
Story 1
Entry Level One and One Half
Foundation Slab
Sewer Municipal Sewer
Water Municipal Water
New Construction No
Others
Tax ID 221pc019
Acceptable Financing Cash, Conventional
Listing Terms Cash, Conventional
Special Listing Condition None
Read Less
Want to know what your home might be worth? Contact us for a FREE valuation!

Our team is ready to help you sell your home for the highest possible price ASAP






