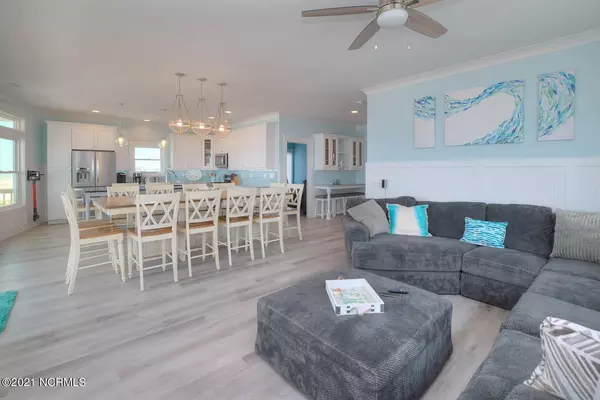$1,605,000
$1,599,900
0.3%For more information regarding the value of a property, please contact us for a free consultation.
3517 E Beach DR Oak Island, NC 28465
7 Beds
6 Baths
2,685 SqFt
Key Details
Sold Price $1,605,000
Property Type Single Family Home
Sub Type Single Family Residence
Listing Status Sold
Purchase Type For Sale
Square Footage 2,685 sqft
Price per Sqft $597
Subdivision E. Long Beach
MLS Listing ID 100257721
Sold Date 04/22/21
Style Wood Frame
Bedrooms 7
Full Baths 5
Half Baths 1
HOA Y/N No
Originating Board North Carolina Regional MLS
Year Built 2018
Annual Tax Amount $4,571
Lot Size 7,516 Sqft
Acres 0.17
Lot Dimensions 50 x 151
Property Description
LARGE INCOME PRODUCER!!! Unbelievable custom ocean front 7 bedroom, 5 1/2 bath home w/2 family rooms, an elevated pool, and an elevator. This spacious home is full of extras. The design is unique with 2 master suites with custom tile showers. The kitchen in this home is ideal for any chef with granite countertops and stainless appliances including a gas range. Anyone lucky enough to work in this space will admire the views as well as the open concept. All baths have custom tile and upgraded fixtures and granite countertops. Some of the other features include higher end moldings, elevator, tankless gas water heater. Make sure that you spend lots of time on the 2 ocean front decks, one of which includes a private elevated pool. Enjoy the unobstructed views of the ocean while taking a swim. Bask in the sun and feel the ocean breeze whisk though your hair as the stress melts away. Leave the sand outside after a day at the beach with a enclosed outdoor shower. This home is designed for low maintenance with vinyl siding ,vinyl deck handrails and waterproof LVP flooring. There is plenty of parking under the home and on the concrete driveway for cars and boats. This home is conveniently located to the all new Oak Island splash park, as well as basketball, tennis, and pickleball courts. This beautiful home will not last long!!
Location
State NC
County Brunswick
Community E. Long Beach
Zoning R-7
Direction NC 211 to Middleton, left on East Beach Drive, home is on the right.
Location Details Island
Rooms
Other Rooms Shower
Basement None
Primary Bedroom Level Primary Living Area
Interior
Interior Features Solid Surface, Elevator, Ceiling Fan(s), Furnished, Walk-in Shower, Eat-in Kitchen
Heating Heat Pump
Cooling Central Air
Flooring LVT/LVP
Fireplaces Type None
Fireplace No
Window Features DP50 Windows,Blinds
Appliance Washer, Stove/Oven - Gas, Refrigerator, Microwave - Built-In, Dryer, Dishwasher
Laundry In Hall
Exterior
Exterior Feature Outdoor Shower
Garage Off Street, On Site
Pool See Remarks
View Ocean, Water
Roof Type Architectural Shingle
Porch Open, Covered, Deck
Building
Story 2
Entry Level Two
Foundation Other
Sewer Municipal Sewer
Water Municipal Water
Structure Type Outdoor Shower
New Construction No
Others
Tax ID 249cb019
Acceptable Financing Cash, Conventional
Listing Terms Cash, Conventional
Special Listing Condition None
Read Less
Want to know what your home might be worth? Contact us for a FREE valuation!

Our team is ready to help you sell your home for the highest possible price ASAP







