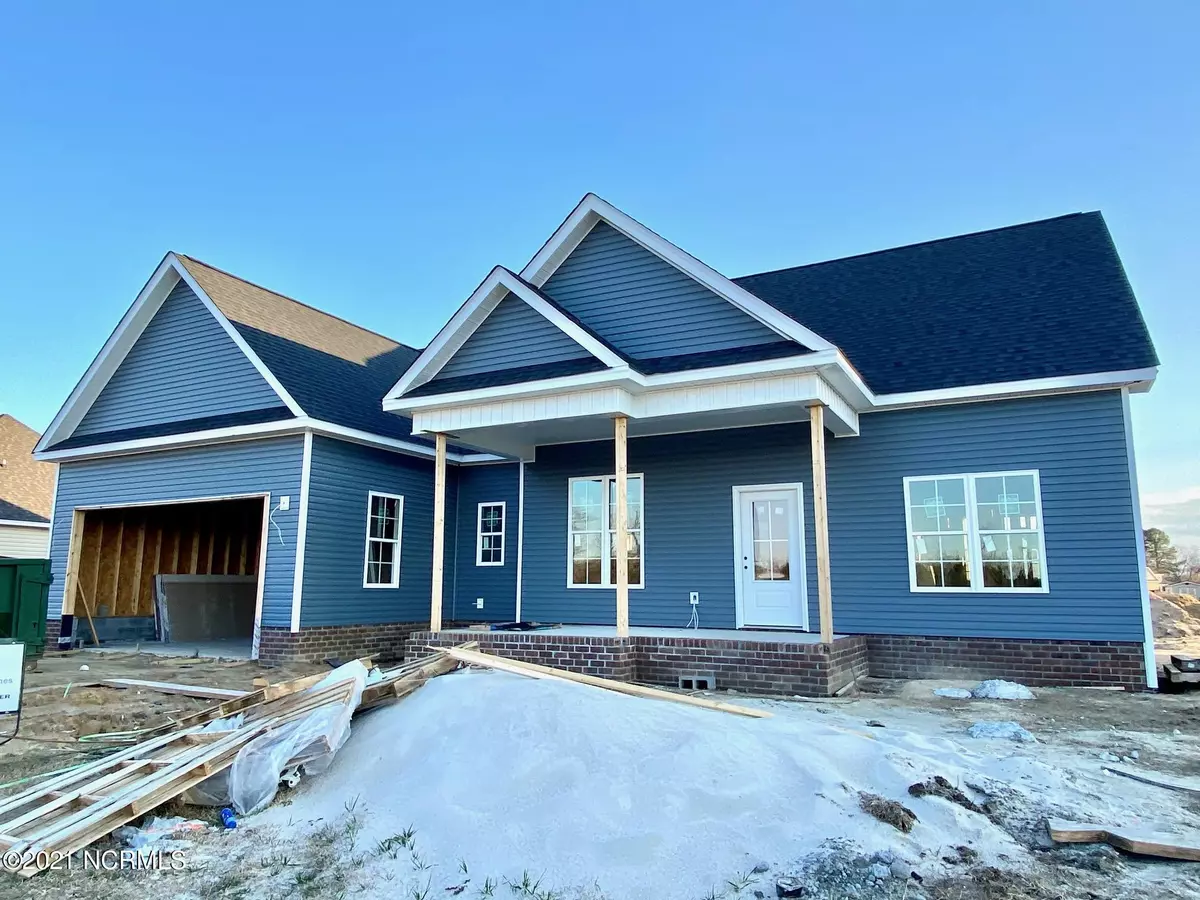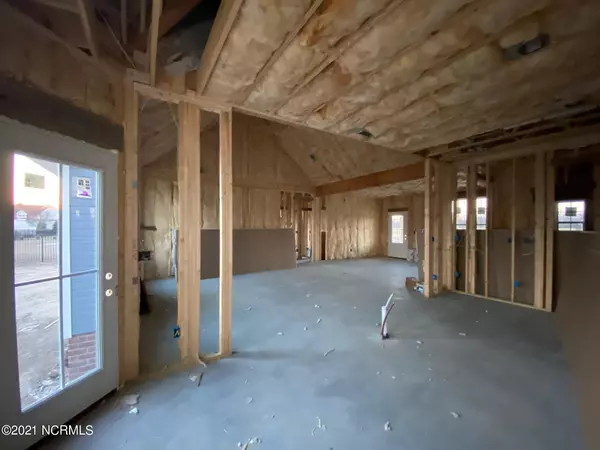$289,000
$289,000
For more information regarding the value of a property, please contact us for a free consultation.
566 Hines DR Ayden, NC 28513
4 Beds
3 Baths
2,105 SqFt
Key Details
Sold Price $289,000
Property Type Single Family Home
Sub Type Single Family Residence
Listing Status Sold
Purchase Type For Sale
Square Footage 2,105 sqft
Price per Sqft $137
Subdivision Bel Mar
MLS Listing ID 100259001
Sold Date 05/27/21
Style Wood Frame
Bedrooms 4
Full Baths 3
HOA Y/N No
Originating Board North Carolina Regional MLS
Year Built 2021
Annual Tax Amount $287
Lot Size 0.320 Acres
Acres 0.32
Lot Dimensions 100' x 140'
Property Description
This fantastic floorplan will leave you speechless! The large covered front porch welcomes you into this new home with a split floor plan featuring 4 bedrooms, 3 full bathrooms, double car garage, and 2 walk in attics. Open concept kitchen with SS appliances, LED undercabinet lighting, large granite bar, pantry, breakfast area and a formal dining room. Living room with vaulted ceilings and gas log fireplace. Master suite boasts a trey ceiling and direct access to the rear patio. Spacious master bath with his & her vanities, tile walk in shower, and a soaking tub. Beautiful hardwood floors in all living spaces, carpet in bedrooms and ceramic tile in baths and laundry room. Laundry room with a sink and built in cabinets. Use the upstairs space as a bonus room or 4th bedroom with full bath and walk in closet. Call me for more information! It won't last long!
Location
State NC
County Pitt
Community Bel Mar
Zoning R10
Direction Take Hwy 11 South to Ayden, turn left on Reedy Branch Road, right on Old Hwy 11, left on Hines Road. Home is on the right.
Location Details Mainland
Rooms
Basement None
Primary Bedroom Level Primary Living Area
Interior
Interior Features Solid Surface, Master Downstairs, 9Ft+ Ceilings, Tray Ceiling(s), Vaulted Ceiling(s), Ceiling Fan(s), Pantry, Walk-in Shower, Eat-in Kitchen, Walk-In Closet(s)
Heating Electric, Propane
Cooling Central Air
Flooring Carpet, Tile, Wood
Fireplaces Type Gas Log
Fireplace Yes
Window Features Thermal Windows
Appliance Stove/Oven - Electric, Microwave - Built-In, Disposal, Dishwasher
Laundry Hookup - Dryer, Washer Hookup, Inside
Exterior
Garage On Site, Paved
Garage Spaces 2.0
Pool None
Waterfront No
Waterfront Description None
Roof Type Architectural Shingle
Accessibility None
Porch Covered, Patio, Porch
Building
Lot Description Open Lot
Story 2
Entry Level One and One Half
Foundation Raised, Slab
Sewer Municipal Sewer
Water Municipal Water
New Construction Yes
Others
Tax ID 076693
Acceptable Financing Cash, Conventional, FHA, USDA Loan, VA Loan
Listing Terms Cash, Conventional, FHA, USDA Loan, VA Loan
Special Listing Condition None
Read Less
Want to know what your home might be worth? Contact us for a FREE valuation!

Our team is ready to help you sell your home for the highest possible price ASAP







