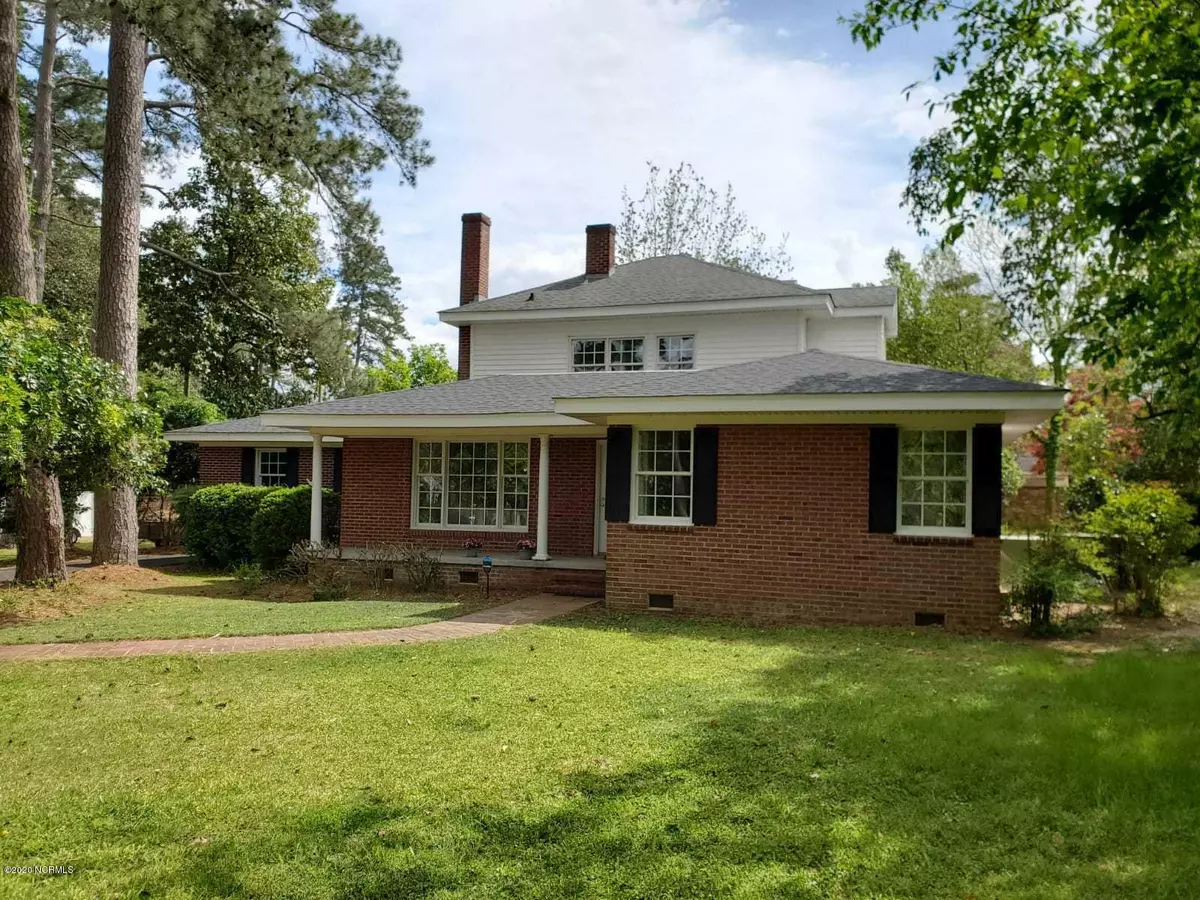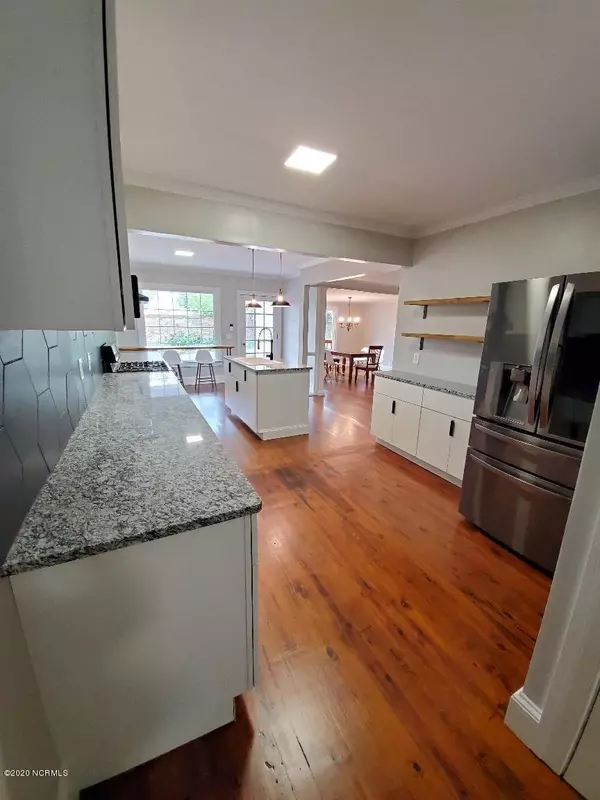$220,000
$223,900
1.7%For more information regarding the value of a property, please contact us for a free consultation.
908 Rountree ST Kinston, NC 28501
3 Beds
4 Baths
2,983 SqFt
Key Details
Sold Price $220,000
Property Type Single Family Home
Sub Type Single Family Residence
Listing Status Sold
Purchase Type For Sale
Square Footage 2,983 sqft
Price per Sqft $73
Subdivision Not In Subdivision
MLS Listing ID 100213208
Sold Date 07/27/20
Bedrooms 3
Full Baths 3
Half Baths 1
HOA Y/N No
Year Built 1946
Lot Size 0.520 Acres
Acres 0.52
Lot Dimensions .52 Acres
Property Sub-Type Single Family Residence
Source North Carolina Regional MLS
Property Description
This is home is a MUST SEE!! There is so much to admire in this unique home! New roof, 2 new HVAC systems, new tankless gas water heater and beautiful new LG black stainless appliances with granite countertops. The kitchen also features a Teak butcher block breakfast bar. It has all been completely remodeled! All bathrooms with magnificent custom tile. The master bathroom has marble countertop with a gorgeous shower and stand alone bathtub. There are beautiful hardwood floors through out along with a fresh open floor plan. The custom electric fireplace sets the perfect mood for gatherings or quiet nights in. Cruise up the freshly paved drive to the attached garage at the back of the home. You'll notice the peaceful back yard, the sitting area on the patio and the covered porch. This house really has it all!
Location
State NC
County Lenoir
Community Not In Subdivision
Zoning Residential
Direction Head East on Vernon Ave toward Carey. Turn left onto Carey Rd. Turn right onto Walker Rd. Turn left onto West Rd. Turn right onto Rountree and the house is on the right.
Location Details Mainland
Rooms
Basement Crawl Space
Primary Bedroom Level Primary Living Area
Interior
Interior Features Walk-in Shower, Walk-In Closet(s)
Heating Forced Air
Cooling Central Air
Flooring Tile, Wood
Exterior
Exterior Feature None
Parking Features Paved
Garage Spaces 1.0
Utilities Available Community Water
Amenities Available No Amenities
Roof Type Architectural Shingle
Porch Covered, Porch
Building
Story 2
Entry Level Two
Sewer Community Sewer
Structure Type None
New Construction No
Others
Tax ID 452505072559
Acceptable Financing Cash, Conventional, FHA, VA Loan
Listing Terms Cash, Conventional, FHA, VA Loan
Special Listing Condition None
Read Less
Want to know what your home might be worth? Contact us for a FREE valuation!

Our team is ready to help you sell your home for the highest possible price ASAP







