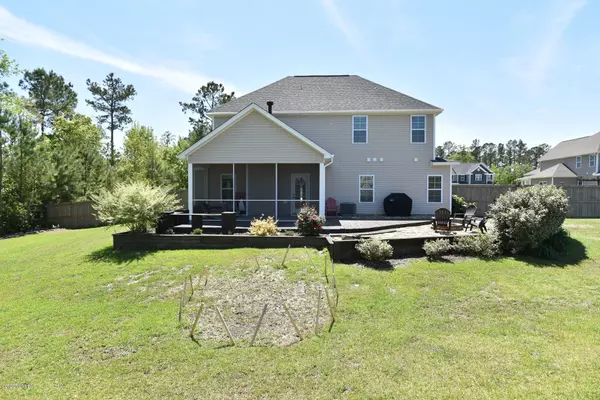$308,000
$309,500
0.5%For more information regarding the value of a property, please contact us for a free consultation.
114 Peytons Ridge DR Hubert, NC 28539
4 Beds
3 Baths
2,838 SqFt
Key Details
Sold Price $308,000
Property Type Single Family Home
Sub Type Single Family Residence
Listing Status Sold
Purchase Type For Sale
Square Footage 2,838 sqft
Price per Sqft $108
Subdivision Peyton'S Ridge
MLS Listing ID 100214644
Sold Date 05/29/20
Style Wood Frame
Bedrooms 4
Full Baths 2
Half Baths 1
HOA Fees $180
HOA Y/N Yes
Year Built 2013
Lot Size 0.840 Acres
Acres 0.84
Lot Dimensions 110'72x216'08X147'28x95.15x47.60x62.02
Property Sub-Type Single Family Residence
Source North Carolina Regional MLS
Property Description
Welcome home to Peyton's Ridge! Pulling into your new home you will be AMAZED at the oversized lot your new home is situated on! With a lovely layer of trees on your right side for privacy and a extended driveway (perfect for the entertaining you will be doing) this home is stunning! Enjoy the exterior of your home with the oversize front porch that is just perfect for your morning coffee! Venturing inside you will find that NO detail has been overlooked! From the large open foyer to the coffered ceiling in your formal dining room to your NEW appliances in your open concept kitchen, this floorplan has everything that you have been looking for! Moving into the living room you will find a beautiful gas fireplace and the room is already wired for surround sound (popcorn can be included!). Continuing through the first floor you will find 1 of 2 (Yes 2!) laundry areas! Downstairs is completed with the master bedroom (Yes, a first-floor master!). Moving upstairs you will find a large loft area (perhaps a home office?) 2 bedrooms and a large bonus room that can be used however your heart desires! Moving towards the back of your new home, you will find and outdoor oasis that will not disappoint! From the screened in patio, to the rock pond to the stone pavers, the deck and the above ground pool. The only thing that this home is lacking is you! So, schedule a private tour today and let's get you moved in and enjoying your summer nights at 114 Peyton's Ridge Drive!
Location
State NC
County Onslow
Community Peyton'S Ridge
Zoning RA
Direction From Jacksonville, take Hwy 24 to 172. Left onto 172, Right onto Hubert Blvd. Left onto Parkertown Rd., Right onto Peyton's Ridge Dr.
Location Details Mainland
Rooms
Basement None
Primary Bedroom Level Primary Living Area
Interior
Interior Features Foyer, Master Downstairs, Tray Ceiling(s), Ceiling Fan(s), Eat-in Kitchen, Walk-In Closet(s)
Heating Electric, Heat Pump
Cooling Central Air
Flooring LVT/LVP
Fireplaces Type Gas Log
Fireplace Yes
Window Features Blinds
Appliance Stove/Oven - Electric, Refrigerator, Microwave - Built-In, Dishwasher
Laundry Hookup - Dryer, In Basement, In Hall, Washer Hookup, Inside
Exterior
Exterior Feature None
Parking Features Paved
Garage Spaces 2.0
Pool Above Ground
Amenities Available Maint - Comm Areas, Maint - Grounds, Maint - Roads, Management, Playground
Roof Type Shingle
Porch Covered, Patio, Porch, Screened
Building
Story 2
Entry Level Two
Foundation Slab
Sewer Septic On Site
Water Municipal Water
Structure Type None
New Construction No
Others
Tax ID 1306e-110
Acceptable Financing Cash, Conventional, FHA, USDA Loan, VA Loan
Listing Terms Cash, Conventional, FHA, USDA Loan, VA Loan
Special Listing Condition None
Read Less
Want to know what your home might be worth? Contact us for a FREE valuation!

Our team is ready to help you sell your home for the highest possible price ASAP






