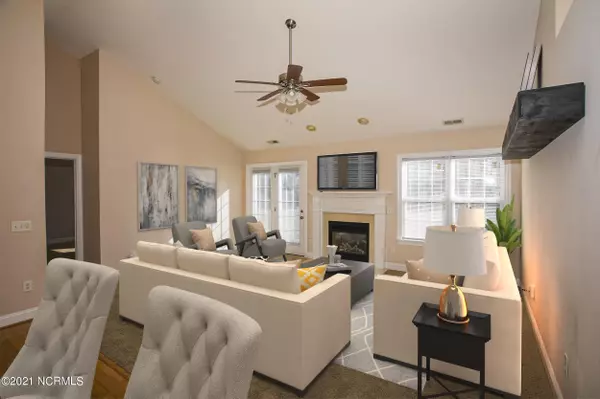$249,000
$259,000
3.9%For more information regarding the value of a property, please contact us for a free consultation.
4987 Summerswell LN Southport, NC 28461
4 Beds
2 Baths
1,892 SqFt
Key Details
Sold Price $249,000
Property Type Single Family Home
Sub Type Single Family Residence
Listing Status Sold
Purchase Type For Sale
Square Footage 1,892 sqft
Price per Sqft $131
Subdivision Seaspray Cove
MLS Listing ID 100253411
Sold Date 07/30/21
Style Wood Frame
Bedrooms 4
Full Baths 2
HOA Fees $1,440
HOA Y/N Yes
Originating Board North Carolina Regional MLS
Year Built 2005
Annual Tax Amount $1,209
Lot Size 10,890 Sqft
Acres 0.25
Lot Dimensions 70X140
Property Sub-Type Single Family Residence
Property Description
This lovely home is located in Seaspray Cove which is just minutes to the beaches on Caswell Beach/Oak Island and minutes to all the charms of downtown Southport. One level living plus. 4 Bedrooms 2 baths with open living/kitchen/dining space. Living areas feature vaulted ceilings. The primary bedroom suite also includes vaulted ceilings and bath with tub, separate shower, double vanities and walk in closet. The 4th Bedroom is the room over the 2 car garage and it could be used as a flex space with many possiblilties. Seaspray Cove community ammenities include a pool and crab dock. You want to see this one!
Location
State NC
County Brunswick
Community Seaspray Cove
Zoning Residential
Direction From Long Beach Rd, turn onto N. Hampton Drive then left onto Summerswell Lane. 4987 is on the right.
Location Details Mainland
Rooms
Primary Bedroom Level Primary Living Area
Interior
Interior Features Master Downstairs, 9Ft+ Ceilings, Vaulted Ceiling(s), Pantry, Walk-in Shower, Walk-In Closet(s)
Heating Heat Pump
Cooling Central Air
Fireplaces Type None
Fireplace No
Exterior
Exterior Feature Irrigation System
Parking Features Off Street
Garage Spaces 2.0
Roof Type Shingle
Porch See Remarks
Building
Story 1
Entry Level One and One Half
Foundation Slab
Sewer Municipal Sewer
Water Municipal Water
Structure Type Irrigation System
New Construction No
Others
Tax ID 221ii027
Acceptable Financing Cash, Conventional, VA Loan
Listing Terms Cash, Conventional, VA Loan
Special Listing Condition None
Read Less
Want to know what your home might be worth? Contact us for a FREE valuation!

Our team is ready to help you sell your home for the highest possible price ASAP






