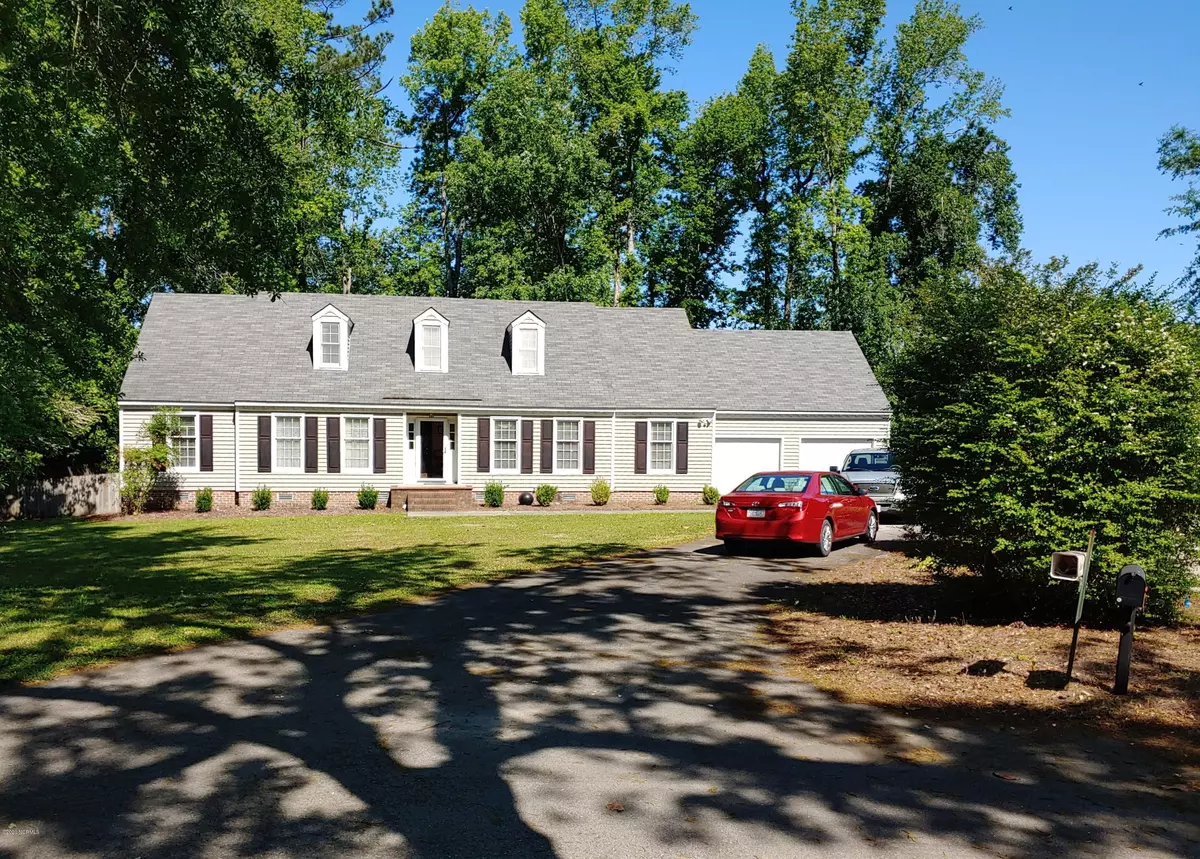$229,000
$229,000
For more information regarding the value of a property, please contact us for a free consultation.
1033 Colleton WAY Trent Woods, NC 28562
4 Beds
3 Baths
2,400 SqFt
Key Details
Sold Price $229,000
Property Type Single Family Home
Sub Type Single Family Residence
Listing Status Sold
Purchase Type For Sale
Square Footage 2,400 sqft
Price per Sqft $95
Subdivision Bellefern
MLS Listing ID 100215295
Sold Date 08/25/20
Style Wood Frame
Bedrooms 4
Full Baths 3
HOA Y/N No
Year Built 1985
Lot Size 0.770 Acres
Acres 0.77
Lot Dimensions irregular
Property Sub-Type Single Family Residence
Source North Carolina Regional MLS
Property Description
Desirable Trent Woods home on cul de sac lot in Bellefern. This home features a formal living room, dining room, den, kitchen, 3 bedrooms and 2 baths downstairs while the upstairs features a 4th bedroom with walk in closet, full bath and lots of storage space. The oversized lot (.77) features a fenced in backyard with mature landscaping. Vinyl siding for easy maintenance, double car garage with utility sink. The master en suite features a walk in closet and step in shower while the hall guest bath features a tub. This home is in Bangert Elementary school district, close to Meadows park, New Bern Golf & Country Club and easy commute to Cherry Pt MCAS, shopping, medical and the airport. This home is priced to sell and won't last long !
Location
State NC
County Craven
Community Bellefern
Zoning residential
Direction Trent Road to Trent Fuel Market and turn onto Chelsea Road, left on Country Club Dr, 3rd left onto Alexander, 1st left on Colleton Way, house will be towards the end of the cul de sac on the left
Location Details Mainland
Rooms
Basement Crawl Space, None
Primary Bedroom Level Primary Living Area
Interior
Interior Features Master Downstairs, Walk-in Shower
Heating Electric, Heat Pump
Cooling Central Air
Flooring Carpet, Wood
Appliance Stove/Oven - Electric, Microwave - Built-In, Dishwasher
Exterior
Exterior Feature None
Parking Features Off Street, Paved
Garage Spaces 2.0
Amenities Available No Amenities
Roof Type Shingle
Porch Deck
Building
Lot Description Cul-de-Sac Lot
Story 2
Entry Level One and One Half
Sewer Municipal Sewer
Water Municipal Water
Structure Type None
New Construction No
Others
Tax ID 8-203-1 -015
Acceptable Financing Cash, Conventional, FHA, VA Loan
Listing Terms Cash, Conventional, FHA, VA Loan
Special Listing Condition None
Read Less
Want to know what your home might be worth? Contact us for a FREE valuation!

Our team is ready to help you sell your home for the highest possible price ASAP







