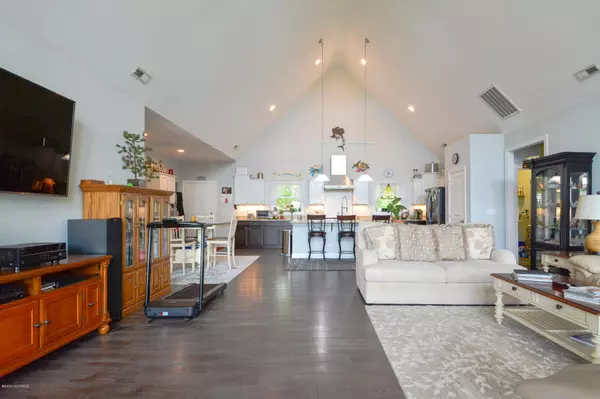$380,000
$380,000
For more information regarding the value of a property, please contact us for a free consultation.
321 Batson RD Hampstead, NC 28443
2 Beds
2 Baths
1,960 SqFt
Key Details
Sold Price $380,000
Property Type Single Family Home
Sub Type Single Family Residence
Listing Status Sold
Purchase Type For Sale
Square Footage 1,960 sqft
Price per Sqft $193
Subdivision Virginia Creek Sub-Division
MLS Listing ID 100215338
Sold Date 05/26/20
Style Wood Frame
Bedrooms 2
Full Baths 2
HOA Y/N No
Originating Board North Carolina Regional MLS
Year Built 2013
Annual Tax Amount $2,276
Lot Size 0.590 Acres
Acres 0.59
Lot Dimensions 125X202X125X207
Property Description
Are you looking to experience the best of coastal NC right from your own home with the luxury features that design magazine centerfolds are made of? Down a country road and nestled in a quaint community on Virginia Creek (with water rights) is just the place for you. The locations is minutes from Topsail Island, and several convenient grocery and retail options. Upon arrival, guests are greeted by breathtaking curb appeal enhanced by a solid wall of wonderfully aromatic roses framing the architecture.
Designed and crafted for the outdoor lover, this home lives like twice its square footage and forgoes the expense of mansion maintenance. The centerpiece of the house is its great room with 22 foot vaulted ceiling framing an enormous front glass wall bringing the outside right in. Beautiful white mahogany shutters provide shade and privacy as needed. Enjoy a soothing sea breeze from the A frame tongue and groove covered porch. Hear the sound of the ocean over rustling petals of roses that grow from the ground up to cover the porch rail. Step to the open deck for some sunshine or roll out the Sunsetter awning for additional shade. Hang out downstairs on a hot summer day tinkering with a project or just relaxing in fantastic, shaded, very usable, open-air space with partially enclosed workshop area.
Preparing 5 star meals while enjoying company is easy by design here. The kitchen space ties right in with top of the line appliances including a Wolf stove/oven with gas burners and Wolf commercial grade vent hood. High end fixtures and solid wood cabinetry with pull out shelving rest under abundant granite counter space; all illuminated by under cabinet lighting. A huge island is sure to be a great gathering place for all occasions. Glance out the window at a back yard oasis with an awesome outdoor cooking set up and a swing surrounded by plants and open to the ground floor covered space. How inviting! Just off the back steps is an elevator for easy access up and down.
Spacious bedrooms each have plentiful closet space and large bathrooms. In the master is a beautiful custom tiled shower big enough to dance in. Each bedroom has 9 foot ceilings and its own door out to the porch. The oversized lot consists of 4 originally platted parcels and is partially fenced in for pets, gardening, micro farming, etc. Construction is beefed up with 2x10 floor joists, 12 inches on center, for extra peace of mind.
Take a short stroll down to the neighborhoods deeded small boat launch and enjoy the day exploring Virginia Creek, where the scenery is picturesque and the fishing is fantastic. Big redfish, trout, and flounder are caught regularly. Venture into the waterway and over to the island if you so desire. For larger boats several public ramps are just a short drive away. There are no association restrictions so feel free to do as you please with your property.
The house is set up and ready to help you enjoy the good life. Many personal property inclusions can convey at full asking price. Inquire for further details and to schedule a private tour.
Location
State NC
County Pender
Community Virginia Creek Sub-Division
Zoning R20
Direction North on Hwy 17 to Hampstead, Right on NC-210, slight right on to Watt's Landing Road, Right on Batson Rd, house on the left.
Location Details Mainland
Rooms
Basement None
Primary Bedroom Level Primary Living Area
Interior
Interior Features Solid Surface, Elevator, Master Downstairs, 9Ft+ Ceilings, Vaulted Ceiling(s), Ceiling Fan(s), Furnished, Skylights, Walk-in Shower, Walk-In Closet(s)
Heating Heat Pump
Cooling Central Air
Flooring LVT/LVP, Carpet, Tile
Fireplaces Type None
Fireplace No
Window Features Blinds
Appliance Washer, Vent Hood, Stove/Oven - Gas, Refrigerator, Ice Maker, Dryer, Disposal, Dishwasher
Laundry Inside
Exterior
Exterior Feature None
Garage Carport, Off Street, On Site
Carport Spaces 2
Waterfront No
Waterfront Description Boat Ramp,Deeded Water Access,Deeded Water Rights,Third Row,Water Access Comm
Roof Type Architectural Shingle
Porch Covered, Deck, Patio, Screened
Building
Lot Description Corner Lot
Story 1
Entry Level One
Foundation Other
Sewer Septic On Site
Water Municipal Water
Structure Type None
New Construction No
Others
Tax ID 4224-47-4441-0000
Acceptable Financing Cash, Conventional, FHA, USDA Loan, VA Loan
Listing Terms Cash, Conventional, FHA, USDA Loan, VA Loan
Special Listing Condition None
Read Less
Want to know what your home might be worth? Contact us for a FREE valuation!

Our team is ready to help you sell your home for the highest possible price ASAP







