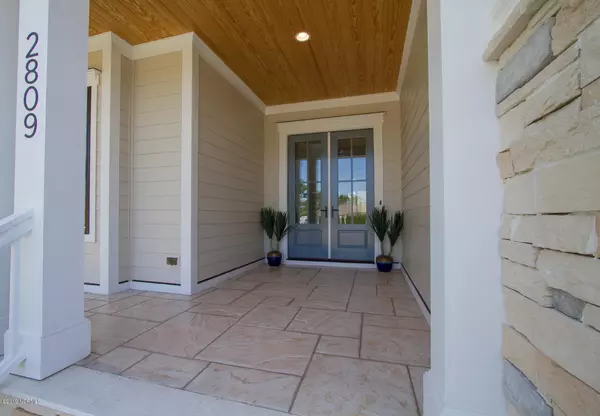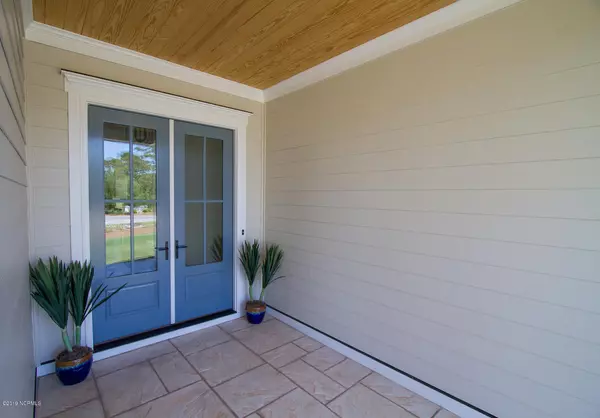$675,000
$739,000
8.7%For more information regarding the value of a property, please contact us for a free consultation.
2809 Trailwood DR SE Southport, NC 28461
4 Beds
4 Baths
2,900 SqFt
Key Details
Sold Price $675,000
Property Type Single Family Home
Sub Type Single Family Residence
Listing Status Sold
Purchase Type For Sale
Square Footage 2,900 sqft
Price per Sqft $232
Subdivision St James
MLS Listing ID 100156788
Sold Date 01/03/20
Style Wood Frame
Bedrooms 4
Full Baths 3
Half Baths 1
HOA Fees $870
HOA Y/N Yes
Year Built 2019
Lot Size 1.000 Acres
Acres 1.0
Lot Dimensions irregular
Property Sub-Type Single Family Residence
Source North Carolina Regional MLS
Property Description
NEW Construction from Barker and Canady Custom Homes, a leading custom home builder in St James for almost 20 years. Will you entertain friends and family the Great room, kitchen and dining area, screened porch/grilling patio, or the incredible 2nd floor Covered balcony with Million-dollar views? The views and living space aren't the only thing expansive. The homesite offers an owner the potential of incredible outdoor living space. Swimming pool? Man-Cave? She-Shed? Perhaps an extra garage for the ''toys''? This opportunity wont last long and wont be readily available as St James continues on the successful building trajectory. Custom stained hardwood floors. Custom stained wood beam accents, Take advantage now. Note: This will be a Barker & Canady Model Home until at least 12/19.
Location
State NC
County Brunswick
Community St James
Zoning SJ-EPUD
Direction St James Dr from main gate or the Grove gate. This Model home is located at the intersection of St James and Trailwood Dr.
Location Details Mainland
Rooms
Basement Crawl Space, None
Primary Bedroom Level Primary Living Area
Interior
Interior Features Foyer, Mud Room, Master Downstairs, Tray Ceiling(s), Vaulted Ceiling(s), Ceiling Fan(s), Pantry, Walk-in Shower, Walk-In Closet(s)
Heating Electric, Heat Pump, Zoned
Cooling Central Air, Zoned
Flooring Carpet, Tile, Wood
Fireplaces Type Gas Log
Fireplace Yes
Appliance Vent Hood, Microwave - Built-In, Dishwasher, Cooktop - Gas
Laundry Inside
Exterior
Exterior Feature Irrigation System, Gas Logs
Parking Features Paved
Garage Spaces 2.0
Pool None
Utilities Available Water Connected, Sewer Connected
Amenities Available Clubhouse, Gated, Maint - Comm Areas, Maint - Roads, Picnic Area, Sidewalk, Taxes, Trail(s), See Remarks
Waterfront Description Waterfront Comm
View Water
Roof Type Architectural Shingle
Porch Covered, Patio, Screened
Building
Lot Description On Golf Course
Story 2
Entry Level One and One Half
Sewer Municipal Sewer
Water Municipal Water
Structure Type Irrigation System,Gas Logs
New Construction Yes
Others
Tax ID 235ca069
Acceptable Financing Cash
Listing Terms Cash
Special Listing Condition None
Read Less
Want to know what your home might be worth? Contact us for a FREE valuation!

Our team is ready to help you sell your home for the highest possible price ASAP







