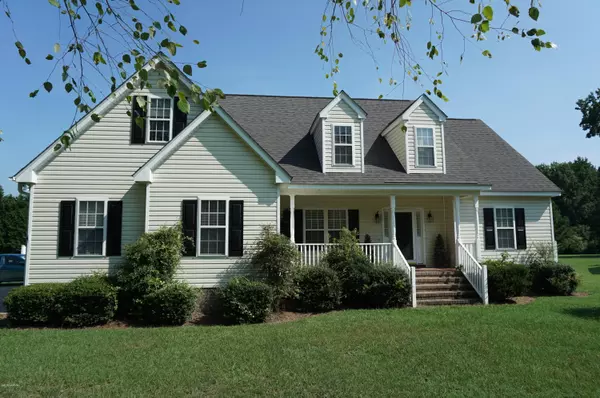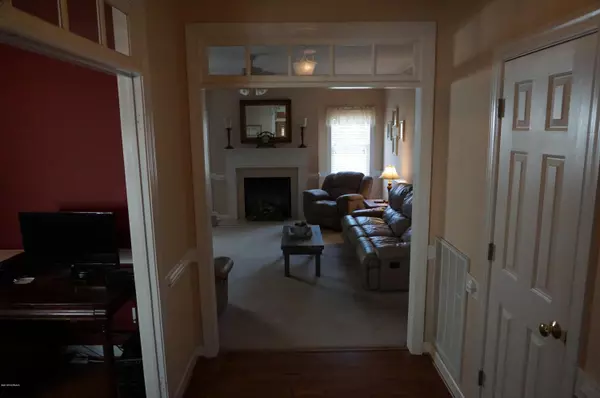$249,900
$249,900
For more information regarding the value of a property, please contact us for a free consultation.
7702 Mill Branch RD Rocky Mount, NC 27803
3 Beds
3 Baths
3,301 SqFt
Key Details
Sold Price $249,900
Property Type Single Family Home
Sub Type Single Family Residence
Listing Status Sold
Purchase Type For Sale
Square Footage 3,301 sqft
Price per Sqft $75
Subdivision Ashton Place
MLS Listing ID 100180644
Sold Date 10/25/19
Style Wood Frame
Bedrooms 3
Full Baths 3
HOA Y/N No
Year Built 2001
Lot Size 1.010 Acres
Acres 1.01
Lot Dimensions 1.01
Property Sub-Type Single Family Residence
Source North Carolina Regional MLS
Property Description
TREMENDOUS HOME WITH SPACE GALORE!!!!!. SPLIT BEDROOM PLAN, LARGE GREAT ROOM W/ GAS LOGS FIREPLACE. HOME OFFICE DOWNSTAIRS. LARGE EAT-IN KITCHEN W/BREAKFAST NOOK.. LARGE MASTER SUITE FIRST LEVEL,. BONUS ROOM DOWNSTAIRS.& 2 BONUS ROOMS (WHICH COULD EASILY ACCOMMODATE FURNISHINGS FOR 2 MORE BEDROOM SCENARIOS WITHOUT CLOSETS)UPSTAIRS(UNPERMITTED) DECK .FOR ENTERTAINING, 18X18 DETACHED 2 CAR GARAGE/WIRED WORKSHOP. UPGRADED PVC FENCING FOR BACK YARD. GREAT FOR PETS AND CHILDREN TO PLAY. ADDITIONAL SQUARE FOOTAGE ADDED AFTER HOME PURCHASE HAS NOT BEEN PERMITTED.SEPTIC IS PERMITTED FOR A 3 BEDROOM HOME. SERIOUS INQUIRIES ONLY PLEASE. PROOF OF FUNDS OR PREQUALIFICATION LETTER REQUIRED PRIOR TO ANY OFFER BEING ACCEPTED. THE ROOM THAT HAS BEEN CREATED FROM TRANSFORMING THE 2 CAR GARAGE CAN BE EASILY TURNED BACK INTO AN ATTACHED 2 CAR GARAGE FOR $4500.OR LESS. THE VALUE OF THIS AMOUNT OF SPACE IS CLEARLY A BARGAIN! DON'T LET THIS ONE SLIP AWAY. CALL TODAY OR BE SORRY TOMORROW.
Location
State NC
County Nash
Community Ashton Place
Zoning R40
Direction NC 58 North , right on Hwy 97, right on S. Halifax Road, left on Mill Branch Road, House is on the corner.
Location Details Mainland
Rooms
Basement Crawl Space
Primary Bedroom Level Primary Living Area
Interior
Interior Features Mud Room, Master Downstairs, Tray Ceiling(s), Ceiling Fan(s), Walk-in Shower, Eat-in Kitchen, Walk-In Closet(s)
Heating Forced Air, Heat Pump, Propane
Cooling Central Air
Flooring Carpet, Vinyl, Wood
Window Features Thermal Windows
Appliance Stove/Oven - Electric, Microwave - Built-In
Exterior
Parking Features Paved
Garage Spaces 2.0
Utilities Available Water Connected
Amenities Available No Amenities
Roof Type Architectural Shingle
Porch Deck
Building
Story 2
Entry Level Two
Sewer Septic On Site
Water Municipal Water
New Construction No
Others
Tax ID 3738-00-70-9165
Acceptable Financing Cash, Conventional
Listing Terms Cash, Conventional
Special Listing Condition None
Read Less
Want to know what your home might be worth? Contact us for a FREE valuation!

Our team is ready to help you sell your home for the highest possible price ASAP







