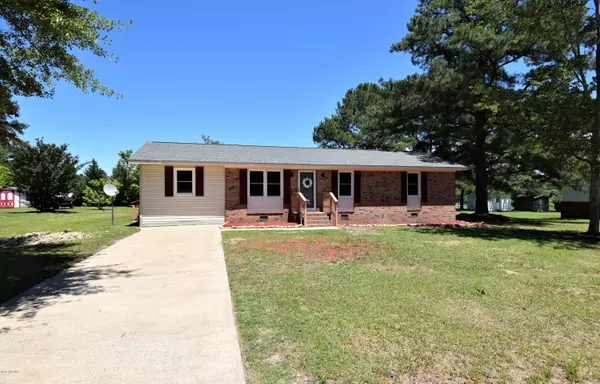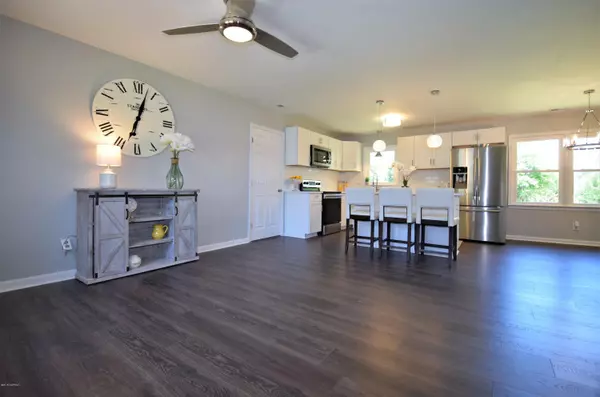$146,500
$149,000
1.7%For more information regarding the value of a property, please contact us for a free consultation.
103 Wedgewood DR Greenville, NC 27858
3 Beds
2 Baths
1,320 SqFt
Key Details
Sold Price $146,500
Property Type Single Family Home
Sub Type Single Family Residence
Listing Status Sold
Purchase Type For Sale
Square Footage 1,320 sqft
Price per Sqft $110
Subdivision Sherwood Greens
MLS Listing ID 100170819
Sold Date 12/30/19
Style Wood Frame
Bedrooms 3
Full Baths 2
HOA Y/N No
Year Built 1976
Lot Size 0.360 Acres
Acres 0.36
Lot Dimensions 108x144
Property Sub-Type Single Family Residence
Source North Carolina Regional MLS
Property Description
Absolutely stunning remodeled home in Wintergreen, Hope, DH Conley school district. This 3 bedroom home offers new laminate wood floors through out entire home except new tile flooring in both baths. Great-room, kitchen, and eating area are open to one another. Kitchen has NEW: cabinets, quartz counter tops, stainless appliances, light fixtures, tile back-splash, & faucet. Large island in kitchen with seating. Master bedroom is a suite with entry into a sitting room off it and a his and her closet. Gorgeous master bath with new vanity, lighting and new tiled shower with glass door. Hall bath with new tiled shower, vanity, & lighting. Laundry room. New roof, windows and heat pump/duct work in 2019. New ceiling fans and light fixtures throughout
Location
State NC
County Pitt
Community Sherwood Greens
Zoning SFR
Direction Firetower, turn left onto Portertown, turn right onto Eastern Pines Rd, turn right onto Fairway Dr, left onto Wedgewood Dr.
Location Details Mainland
Rooms
Basement Crawl Space
Primary Bedroom Level Primary Living Area
Interior
Interior Features Master Downstairs, Ceiling Fan(s), Walk-in Shower, Walk-In Closet(s)
Heating Electric, Heat Pump
Cooling Central Air
Flooring Laminate, Tile
Fireplaces Type None
Fireplace No
Window Features Thermal Windows
Appliance Stove/Oven - Electric, Microwave - Built-In, Dishwasher
Laundry Inside
Exterior
Parking Features Paved
Utilities Available Community Water Available
Amenities Available No Amenities
Roof Type Architectural Shingle
Porch None
Building
Story 1
Entry Level One
Sewer Septic On Site
New Construction No
Others
Tax ID 30363
Acceptable Financing Cash, Conventional, FHA, USDA Loan, VA Loan
Listing Terms Cash, Conventional, FHA, USDA Loan, VA Loan
Special Listing Condition None
Read Less
Want to know what your home might be worth? Contact us for a FREE valuation!

Our team is ready to help you sell your home for the highest possible price ASAP







