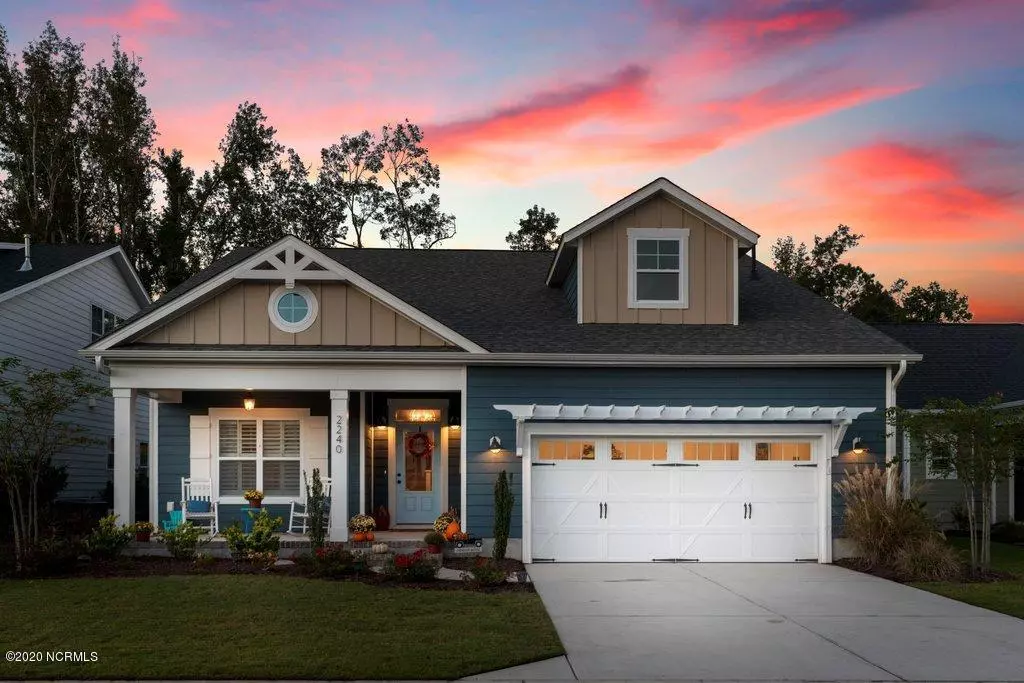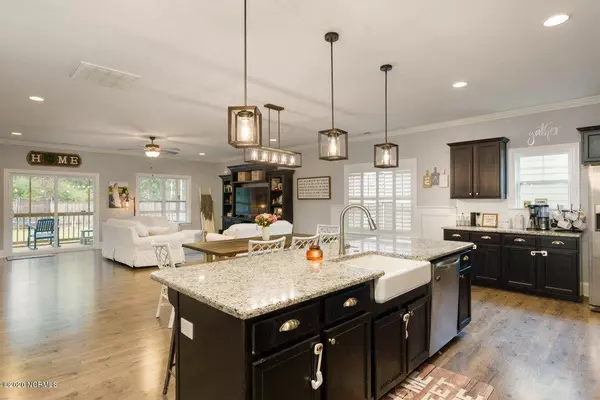$398,000
$399,000
0.3%For more information regarding the value of a property, please contact us for a free consultation.
2240 Lakeside CIR Wilmington, NC 28401
4 Beds
4 Baths
2,855 SqFt
Key Details
Sold Price $398,000
Property Type Single Family Home
Sub Type Single Family Residence
Listing Status Sold
Purchase Type For Sale
Square Footage 2,855 sqft
Price per Sqft $139
Subdivision Hanover Lakes
MLS Listing ID 100242710
Sold Date 06/10/21
Style Wood Frame
Bedrooms 4
Full Baths 3
Half Baths 1
HOA Fees $780
HOA Y/N Yes
Originating Board North Carolina Regional MLS
Year Built 2018
Annual Tax Amount $1,919
Lot Size 8,255 Sqft
Acres 0.19
Lot Dimensions 55x150x55x152
Property Description
**$2,500 closing credit to buyer(s) with accepted offer. Here is your opportunity to own the Chadwick by Bill Clark Homes. Completed in 2018, this home features a bright, open floor plan with upgraded finishes throughout. Enjoy cooking in the expansive kitchen with granite counters, gas stove, farmhouse sink, SS appliances and pantry. The gracious first floor master suite is highlighted by barn doors, luxury laminate, and tile flooring. Main level offers two additional bedrooms and baths. Upper level features 4th bedroom, bonus room, full bath, 17x9 unfinished room with opportunity for 5th bedroom or flex room, and attic storage. Breaker and transfer switch for whole house generator added in 2019, generator can convey with Strong offer!! Enjoy private outdoor entertaining in the large screened in porch, patio and fenced backyard. Community pool with waterslide, picnic area and gazebo overlooking the lake. Natural gas community. Minutes to the ILM airport and downtown Wilmington. Floor plan, improvements list available.
Location
State NC
County New Hanover
Community Hanover Lakes
Zoning R-15
Direction From MLK, take exit to N 23rd, take right onto Castle Hayne, Turn left onto Hanover Lakes Dr right on Patoka right on Lakeside Cir house is on left.
Location Details Mainland
Rooms
Basement None
Primary Bedroom Level Primary Living Area
Interior
Interior Features Foyer, Master Downstairs, Ceiling Fan(s), Pantry, Walk-in Shower, Walk-In Closet(s)
Heating Heat Pump
Cooling Central Air
Flooring Carpet, Laminate
Fireplaces Type None
Fireplace No
Window Features Blinds
Appliance Stove/Oven - Gas, Refrigerator, Microwave - Built-In, Disposal, Dishwasher
Laundry Inside
Exterior
Exterior Feature Irrigation System
Garage Off Street, Paved
Garage Spaces 2.0
Utilities Available Natural Gas Connected
Waterfront No
Roof Type Shingle
Porch Covered, Porch, Screened
Building
Lot Description Wooded
Story 2
Entry Level Two
Foundation Slab
Sewer Municipal Sewer
Water Municipal Water
Structure Type Irrigation System
New Construction No
Others
Tax ID R04100-001-064-000
Acceptable Financing Cash, Conventional, FHA, VA Loan
Listing Terms Cash, Conventional, FHA, VA Loan
Special Listing Condition None
Read Less
Want to know what your home might be worth? Contact us for a FREE valuation!

Our team is ready to help you sell your home for the highest possible price ASAP







