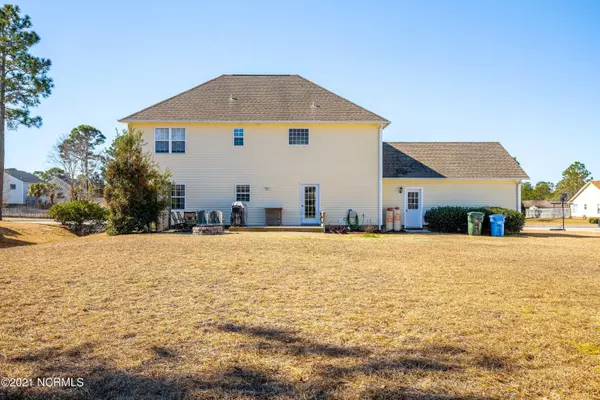$319,900
$319,900
For more information regarding the value of a property, please contact us for a free consultation.
104 Tifton CIR Cape Carteret, NC 28584
4 Beds
3 Baths
2,354 SqFt
Key Details
Sold Price $319,900
Property Type Single Family Home
Sub Type Single Family Residence
Listing Status Sold
Purchase Type For Sale
Square Footage 2,354 sqft
Price per Sqft $135
Subdivision Star Hill North
MLS Listing ID 100258351
Sold Date 05/14/21
Style Wood Frame
Bedrooms 4
Full Baths 2
Half Baths 1
HOA Fees $55
HOA Y/N Yes
Originating Board North Carolina Regional MLS
Year Built 2005
Annual Tax Amount $1,514
Lot Size 0.460 Acres
Acres 0.46
Lot Dimensions 103 x195 x102 x 195
Property Description
This beautiful, well-kept home is the perfect place for a family of any size. Located in quiet Star Hill North, this home boasts spacious bedrooms, an AMAZING walk-in shower in the master suite, a sleek, wide-open kitchen with bar seating, and so much more. The large yard and firepit is perfect for entertaining guests year-round! The community sits just minutes from the bridge to Emerald Isle and also neighbors historic Swansboro--both of which towns hold a vast array of local shops, restaurants, & of course, prime fishing spots. Here you can truly have it all!
The sellers would like to rent until June 10th, which means that your adventure in this home can start right as summer kicks off. Perfect timing for beginning the next chapter of your life at the Crystal Coast!
Location
State NC
County Carteret
Community Star Hill North
Zoning residential
Direction Star Hill Drive to right on St Augustine Dr. Left on Quailwood Ct, Right on Bahia and Right on Tifton. House on right.
Location Details Mainland
Rooms
Primary Bedroom Level Non Primary Living Area
Interior
Interior Features Foyer, Mud Room, Solid Surface, Ceiling Fan(s), Central Vacuum, Pantry, Walk-in Shower, Walk-In Closet(s)
Heating Heat Pump
Cooling Central Air
Flooring Laminate, Tile, Wood
Window Features Thermal Windows,Blinds
Appliance Water Softener, Stove/Oven - Gas, Refrigerator, Ice Maker, Dishwasher
Laundry Inside
Exterior
Garage On Site, Paved
Garage Spaces 4.0
Waterfront No
Waterfront Description None
Roof Type Shingle
Porch Open, Covered, Deck
Building
Story 2
Entry Level Two
Foundation Slab
Sewer Municipal Sewer, Septic On Site
New Construction No
Others
Tax ID 538500850406000
Acceptable Financing Cash, Conventional, FHA
Listing Terms Cash, Conventional, FHA
Special Listing Condition None
Read Less
Want to know what your home might be worth? Contact us for a FREE valuation!

Our team is ready to help you sell your home for the highest possible price ASAP







