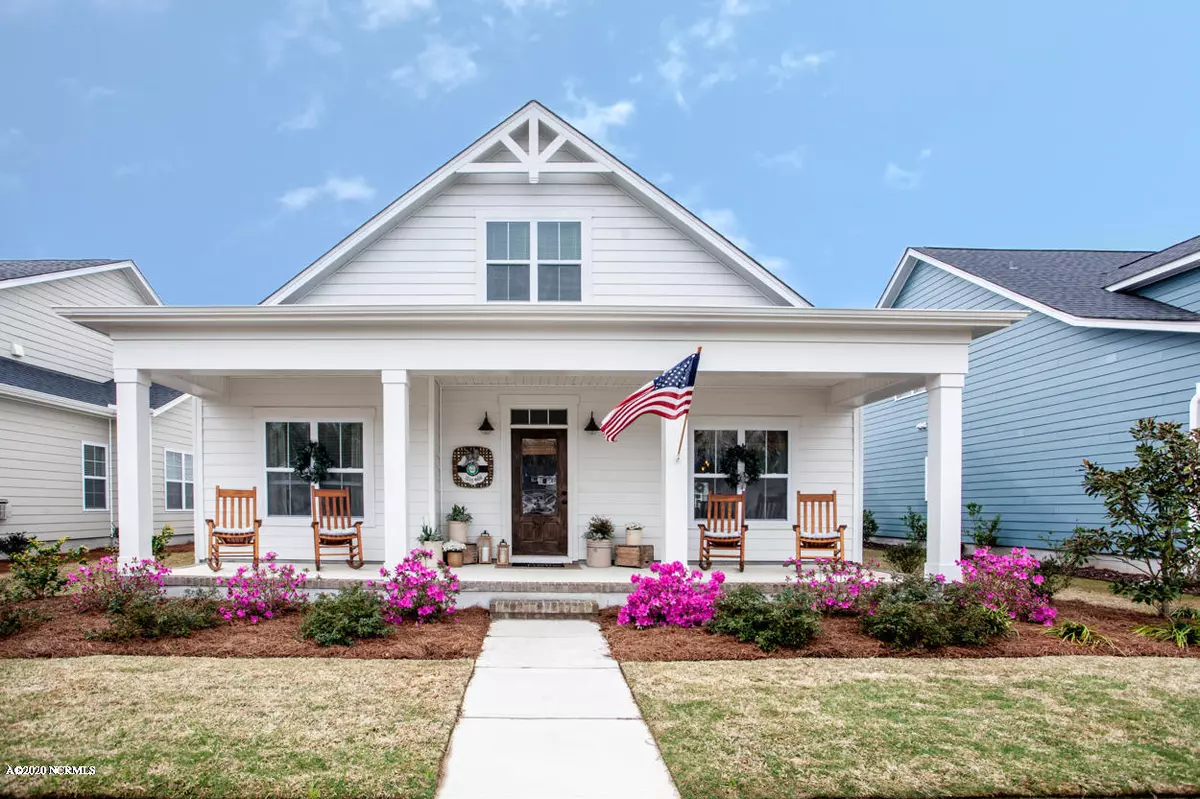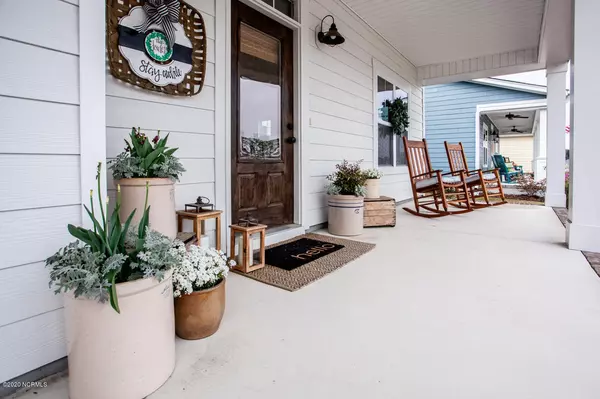$344,000
$344,900
0.3%For more information regarding the value of a property, please contact us for a free consultation.
529 Oneida Lake RD Wilmington, NC 28401
4 Beds
3 Baths
2,313 SqFt
Key Details
Sold Price $344,000
Property Type Single Family Home
Sub Type Single Family Residence
Listing Status Sold
Purchase Type For Sale
Square Footage 2,313 sqft
Price per Sqft $148
Subdivision Hanover Lakes
MLS Listing ID 100211027
Sold Date 06/19/20
Style Wood Frame
Bedrooms 4
Full Baths 3
HOA Fees $780
HOA Y/N Yes
Originating Board North Carolina Regional MLS
Year Built 2019
Annual Tax Amount $1,393
Lot Size 5,841 Sqft
Acres 0.13
Lot Dimensions 50 x 116 x 50 x 118
Property Description
The Hanover is one of the most popular & beloved Cottage Style homes in the Hanover Lake community. This 2019 built lakefront, 4 bedroom, 3 full bath, 2 car garage home is exceptionally upgraded with all the bells & whistles! Some of the many features are 1st Floor master suite, shiplap walls throughout the downstairs & one of the upstairs bedrooms, beautiful laminate ''Living Touch'' Fashioned Hickory flooring throughout the downstairs, owners suite, & stairs, 9 foot ceilings, arched dropped header w/ columns & exposed beams in the great room, natural gas log fireplace w/ surrounding custom built-in bookshelves, Arctic White quartz countertops, custom kitchen cabinets, stainless appliances, natural gas cooktop, pantry, Octagon & Dot tile in the laundry & bathrooms, tiled walk-in shower w/ a ''Better Bench'' built-in, walk-in closet, & a natural gas 50 gallon hot water heater. In addition to the owners suite, there is also a guest bedroom on the first level currently being used as a playroom. Upstairs you will find 2 more bedrooms, an oversized bonus or family room, a full bath, & walk-in attic access for ample storage off one of the bedrooms. The open floor plan offers full functionality while maintaining character & elegance in this craftsman style home. This lakeside cottage pays homage to times gone by with an expansive lakefront covered porch to enjoy rocking or swinging & taking in the water view. The street side entrance has a fenced in yard area. Above the garage is pull down stairs for even more storage! **Bill Clark Homes is not building anymore Cottage Style homes in Hanover Lake as there are no lots left that will accommodate this style home. Located just 3 miles from Historic Downtown Wilmington & close to Wrightsville Beach, Mayfaire Shopping & Eateries, & the ILM International Airport, the Hanover Lake community offers a 14 acre lake w/ kayak launch & that's stocked with bass, bream, & catfish, waterfront gazebo, an outdoor lap size pool w/ an expansive sun deck, water slide, & multiple water features, an open air pool cabana, lakeside picnic grounds w/ grilling area, sidewalks, street lights, & trash removal. The 10 year structural warranty is transferable to the new owner. This home also has many green features! It is a Hero Code home, HERS rated, & has Energy Star Appliances, High Efficiency Toilets, LED Lighting, & Prog Thermostats. It also has whole yard irrigation. Schedule your showing today or check out the virtual tour!!
Location
State NC
County New Hanover
Community Hanover Lakes
Zoning R-15
Direction From MLK, exit onto NC-133 N toward Burgaw. Take Castle Hayne Rd to Hanover Lakes Dr into the community. Take 2nd right onto Patoka Lake Rd & then first right onto Oneida Lake Rd. 3rd house on the right. No sign per HOA.
Location Details Mainland
Rooms
Basement None
Primary Bedroom Level Primary Living Area
Interior
Interior Features Solid Surface, Master Downstairs, 9Ft+ Ceilings, Ceiling Fan(s), Eat-in Kitchen, Walk-In Closet(s)
Heating Forced Air, Heat Pump
Cooling Central Air
Flooring Carpet, Laminate, Tile
Fireplaces Type Gas Log
Fireplace Yes
Window Features Blinds
Appliance Stove/Oven - Gas, Refrigerator, Microwave - Built-In, Disposal, Dishwasher, Cooktop - Gas
Laundry Inside
Exterior
Exterior Feature Irrigation System
Garage Off Street, On Site, Paved
Garage Spaces 2.0
Pool None
Utilities Available Natural Gas Connected
Waterfront Yes
View Lake
Roof Type Architectural Shingle
Accessibility None
Porch Covered, Porch
Building
Story 2
Entry Level Two
Foundation Slab
Sewer Municipal Sewer
Water Municipal Water
Structure Type Irrigation System
New Construction No
Others
Tax ID R04100-001-055-000
Acceptable Financing Cash, Conventional, FHA, VA Loan
Listing Terms Cash, Conventional, FHA, VA Loan
Special Listing Condition None
Read Less
Want to know what your home might be worth? Contact us for a FREE valuation!

Our team is ready to help you sell your home for the highest possible price ASAP







