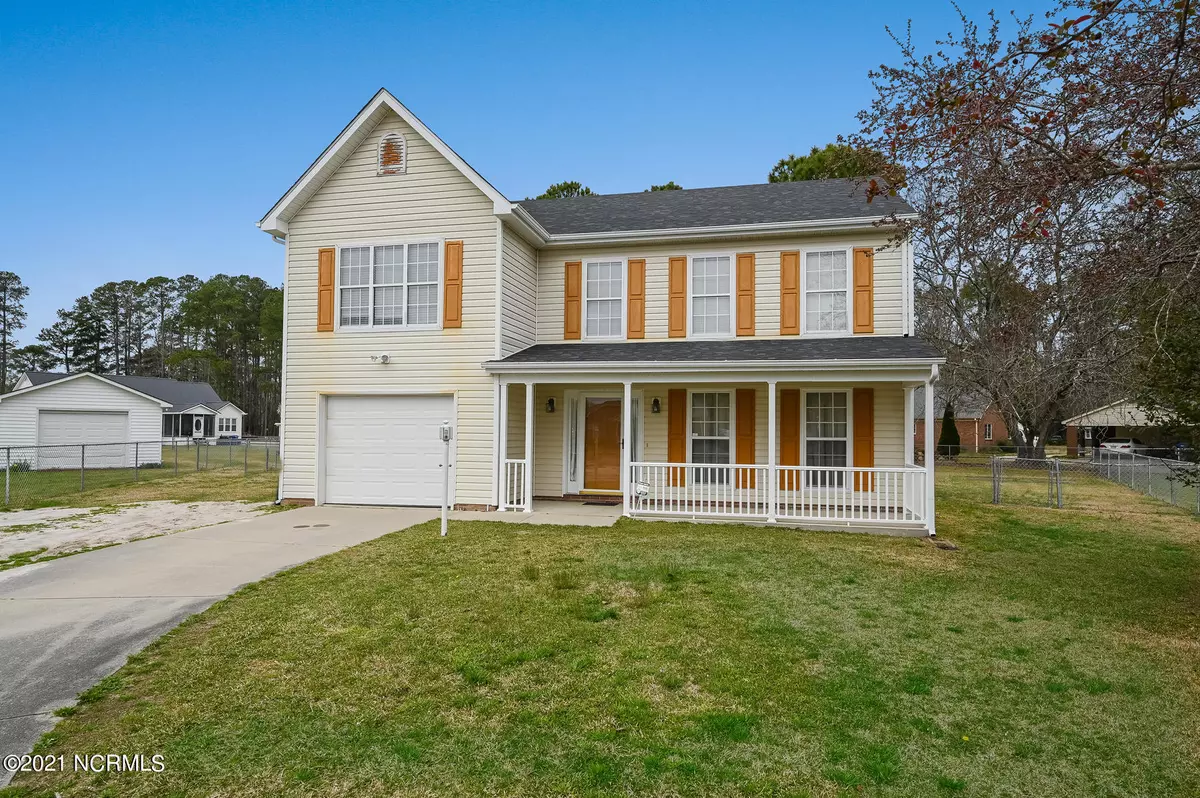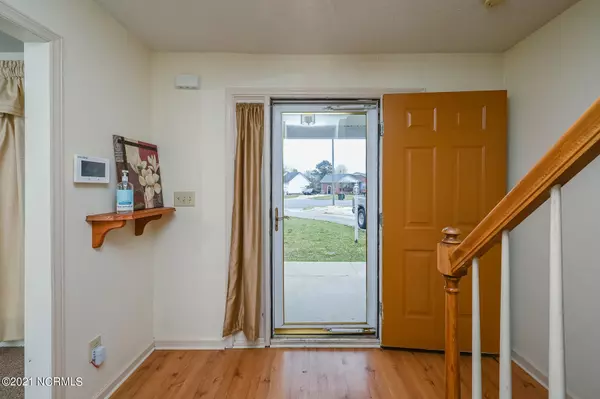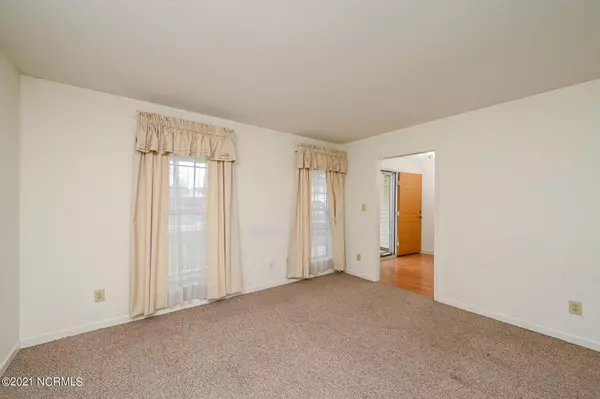$171,000
$169,000
1.2%For more information regarding the value of a property, please contact us for a free consultation.
2202 Rustic CIR Kinston, NC 28504
4 Beds
3 Baths
1,871 SqFt
Key Details
Sold Price $171,000
Property Type Single Family Home
Sub Type Single Family Residence
Listing Status Sold
Purchase Type For Sale
Square Footage 1,871 sqft
Price per Sqft $91
Subdivision Waits Woods
MLS Listing ID 100263132
Sold Date 05/26/21
Bedrooms 4
Full Baths 2
Half Baths 1
HOA Y/N No
Year Built 1992
Annual Tax Amount $1,683
Acres 0.39
Lot Dimensions .39 Acres
Property Sub-Type Single Family Residence
Source North Carolina Regional MLS
Property Description
This absolute beautiful 2 story, 4 Bedroom. 2.5 bath home is just waiting for a new family. First floor offers foyer, formal living room and dining room. Spacious galley kitchen with lots of cabinets and kitchen bar opens to a cozy family room with gas logs. French doors open to a wonderful bonus room with lots of natural light, powder room across from stairs .Master Bedroom Is extra large with walk-in closet and extra closet. Laundry area is upstairs. Huge back yard with patio and single car garage. Come move right in. Excellent desired neighborhood in cul-de-sac.
Roof 2 yrs. old, HVAC 2 years old, New vinyl rails on front porch
Location
State NC
County Lenoir
Community Waits Woods
Zoning RA8
Direction Heritage Street north to Rosanne Drive, right onto Lynn Dr., left onto Riley Road, left onto Rustic Circle. Home in cul-de-sac on right.
Location Details Mainland
Rooms
Other Rooms Storage
Basement None
Primary Bedroom Level Non Primary Living Area
Interior
Interior Features Foyer, Ceiling Fan(s), Pantry, Walk-In Closet(s)
Heating Hot Water, Propane
Cooling Central Air
Flooring Carpet, Laminate, Tile
Fireplaces Type Gas Log
Fireplace Yes
Window Features Thermal Windows,Blinds
Appliance Microwave - Built-In, Dishwasher, Cooktop - Electric
Laundry Laundry Closet
Exterior
Parking Features On Site, Paved
Garage Spaces 1.0
Pool None
Amenities Available No Amenities
Waterfront Description None
Roof Type Composition
Accessibility None
Porch Covered, Patio, Porch
Building
Lot Description Cul-de-Sac Lot
Story 2
Entry Level Two
Foundation Slab
Sewer Municipal Sewer
Water Municipal Water
New Construction No
Others
Tax ID 451612855015
Acceptable Financing Cash, Conventional, FHA, VA Loan
Listing Terms Cash, Conventional, FHA, VA Loan
Special Listing Condition None
Read Less
Want to know what your home might be worth? Contact us for a FREE valuation!

Our team is ready to help you sell your home for the highest possible price ASAP







