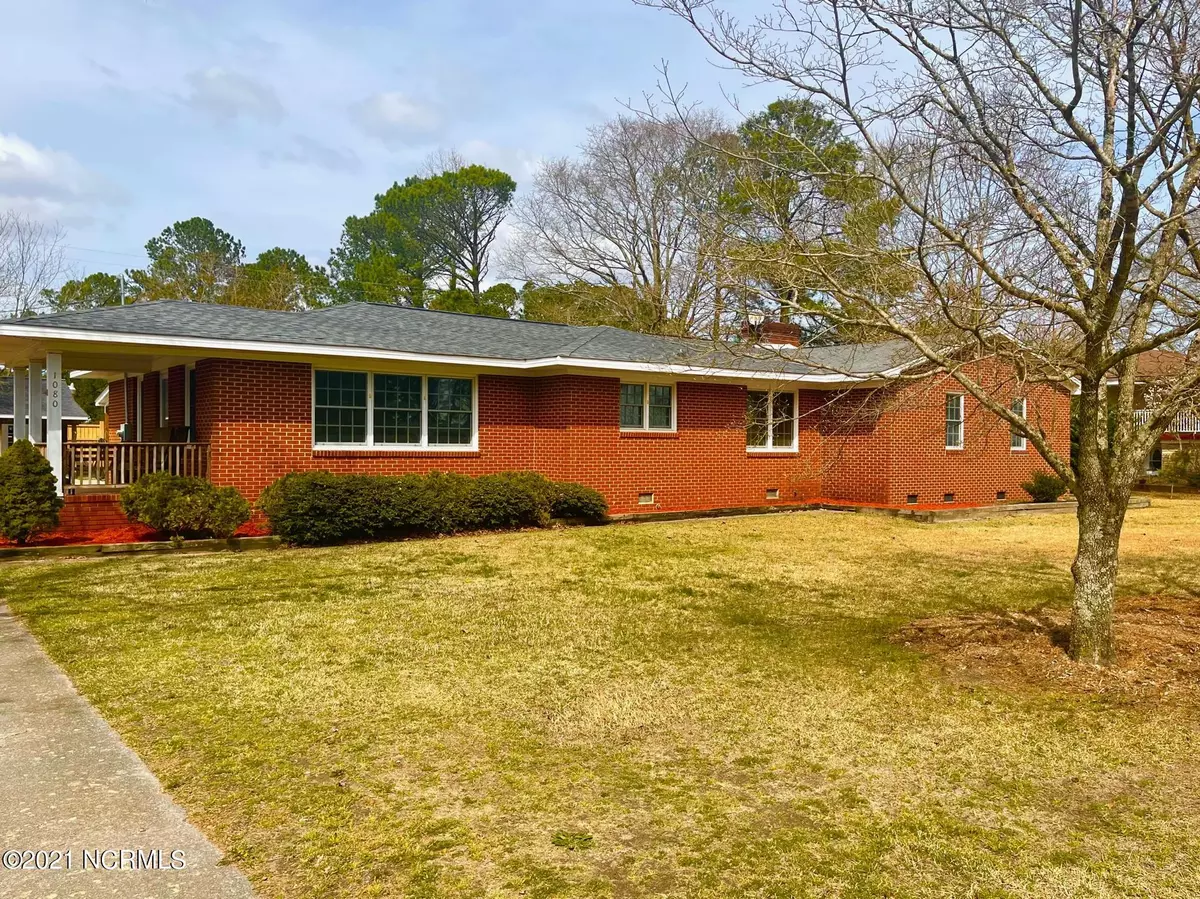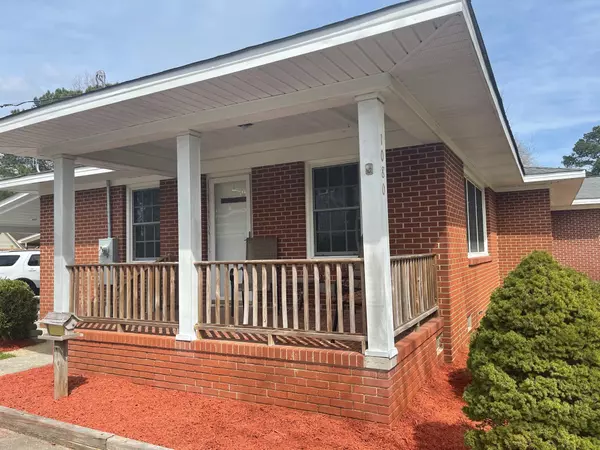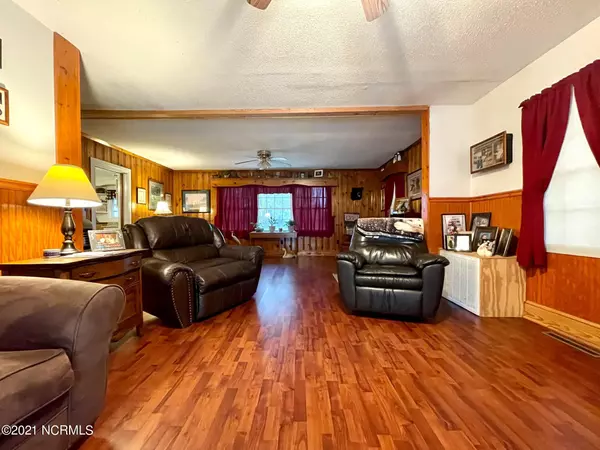$200,000
$209,900
4.7%For more information regarding the value of a property, please contact us for a free consultation.
1080 Country Club DR Williamston, NC 27892
3 Beds
3 Baths
2,122 SqFt
Key Details
Sold Price $200,000
Property Type Single Family Home
Sub Type Single Family Residence
Listing Status Sold
Purchase Type For Sale
Square Footage 2,122 sqft
Price per Sqft $94
Subdivision Not In Subdivision
MLS Listing ID 100263520
Sold Date 08/03/21
Style Wood Frame
Bedrooms 3
Full Baths 3
HOA Y/N No
Originating Board North Carolina Regional MLS
Year Built 1967
Lot Size 0.450 Acres
Acres 0.45
Lot Dimensions 115x170
Property Description
Great home, great price, great location! Updated brick ranch home...3 bedrooms, 3 bathrooms, and spacious living areas. Large Master bedroom, with walk-in closet and master bath with tiled shower, large tub and double vanity. Utility/mudroom, and additional washer dryer hookups in the large garage. Kitchen with plenty of cabinet storage and lovely granite countertops. House is complete with covered porch, attached carport, large garage, storage shed and an adorable ''party barn'' - great for entertaining. The neighborhood includes the Roanoke Country Cub (golf, dining, swimming pool). Also Close to schools, and shopping. Motivated sellers!
Location
State NC
County Martin
Community Not In Subdivision
Zoning R
Direction US 64. Exit 514. Turn L(north) onto US 17. Turn left onto Country Club Drive. Home on the left
Location Details Mainland
Rooms
Other Rooms Barn(s), Storage, Workshop
Basement Crawl Space, Unfinished
Primary Bedroom Level Primary Living Area
Interior
Interior Features Master Downstairs, Ceiling Fan(s), Walk-in Shower, Walk-In Closet(s)
Heating Wall Furnace, Electric, Heat Pump, Propane
Cooling Central Air
Flooring Carpet, Laminate, Tile, Wood
Fireplaces Type None
Fireplace No
Window Features Thermal Windows
Appliance Stove/Oven - Gas, Refrigerator
Laundry Hookup - Dryer, In Garage, Washer Hookup, Inside
Exterior
Garage Off Street, Paved
Garage Spaces 2.0
Carport Spaces 1
Roof Type Architectural Shingle
Porch Covered, Porch
Building
Story 1
Entry Level One
Sewer Municipal Sewer
Water Municipal Water
New Construction No
Others
Tax ID 0501773
Acceptable Financing Cash, Conventional, FHA, USDA Loan, VA Loan
Listing Terms Cash, Conventional, FHA, USDA Loan, VA Loan
Special Listing Condition None
Read Less
Want to know what your home might be worth? Contact us for a FREE valuation!

Our team is ready to help you sell your home for the highest possible price ASAP







