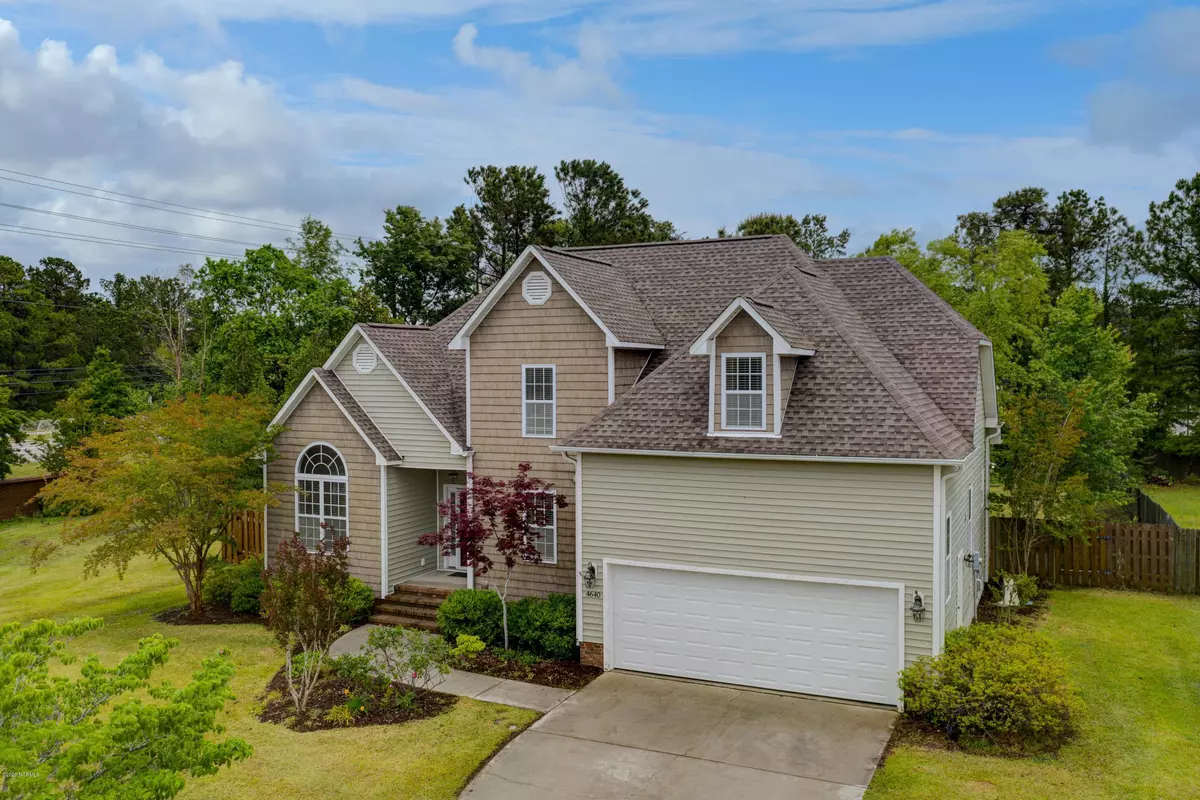$297,500
$299,900
0.8%For more information regarding the value of a property, please contact us for a free consultation.
4640 Pine Hollow DR Wilmington, NC 28412
3 Beds
3 Baths
2,311 SqFt
Key Details
Sold Price $297,500
Property Type Single Family Home
Sub Type Single Family Residence
Listing Status Sold
Purchase Type For Sale
Square Footage 2,311 sqft
Price per Sqft $128
Subdivision Johnson Farm
MLS Listing ID 100218383
Sold Date 07/14/20
Style Wood Frame
Bedrooms 3
Full Baths 2
Half Baths 1
HOA Y/N No
Originating Board North Carolina Regional MLS
Year Built 2005
Lot Size 0.400 Acres
Acres 0.4
Lot Dimensions buyer to verify
Property Description
Beautiful custom built home in Johnson Farms! This home has 3 bedrooms, a downstairs office, large sunroom, and a huge screened in porch for outdoor entertaining. Fresh paint and new carpet make this a great move in ready home! As you enter the home the office or formal dining is on the left, great for working from home! The large living room has a gas fireplace, vaulted high ceilings and hook up ready for surround sound to enjoy the living room and watching the games. The kitchen is very spacious and great for family gatherings over looking the large backyard. The master has a trey ceiling, huge walking closet and large master bath with double vanity. The sun room is great for parties, morning coffee, or cocktails. Upstairs has 2 great size bedrooms, a full bath and loft for a home work station or play room area. The backyard is well maintained and perfect for families and large gatherings! Great family home located close to shopping, restaurants and Carolina Beach! Great schools, no HOA and perfect location. Vacant and ready for its new owners today!
Location
State NC
County New Hanover
Community Johnson Farm
Zoning R-20
Direction South on College Road to right on Pine Hollow Drive, home is first on the left
Location Details Mainland
Rooms
Other Rooms Storage
Basement Crawl Space, None
Primary Bedroom Level Primary Living Area
Interior
Interior Features Master Downstairs, 9Ft+ Ceilings, Tray Ceiling(s), Ceiling Fan(s), Pantry, Eat-in Kitchen
Heating Heat Pump
Cooling Attic Fan, Central Air, Zoned
Flooring Carpet, Tile, Wood
Fireplaces Type Gas Log
Fireplace Yes
Window Features Blinds
Appliance Stove/Oven - Electric, Microwave - Built-In, Dishwasher, Cooktop - Electric
Laundry Hookup - Dryer, Washer Hookup, Inside
Exterior
Exterior Feature Irrigation System
Garage Assigned, On Site, Paved
Garage Spaces 2.0
Pool None
Utilities Available Community Water
Waterfront No
Roof Type Shingle
Accessibility None
Porch Covered, Enclosed, Patio, Porch, Screened
Building
Lot Description Corner Lot
Story 2
Entry Level Two
Sewer Community Sewer
Structure Type Irrigation System
New Construction No
Others
Tax ID R07110-001-055-000
Acceptable Financing Cash, Conventional, FHA, VA Loan
Listing Terms Cash, Conventional, FHA, VA Loan
Special Listing Condition None
Read Less
Want to know what your home might be worth? Contact us for a FREE valuation!

Our team is ready to help you sell your home for the highest possible price ASAP







